This Wednesday the Pole Barn Guru answers reader questions about the use of radiant floor heat for a post frame building, post treatment that will not rot, and whether or not button staples can be used for housewrap on a post frame house.
DEAR POLE BARN GURU: I am researching my build. I wanted to know since the flooring I want is concrete can heated flooring with the water system be installed in the ground for a pole barn? ERIKA in SHREVEPORT
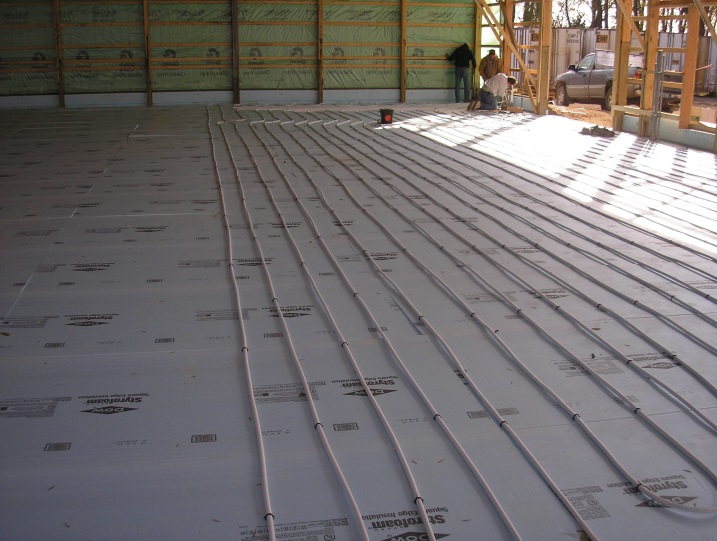
DEAR ERIKA: Radiant in floor heat is a very popular and efficient method for heating concrete floors in post frame (pole barn) buildings. My own shouse (shop/house) has it (story here: https://www.hansenpolebuildings.com/2012/08/radiant-floor-heating/).
DEAR POLE BARN GURU: I live in a part of Texas that has clay we call blackland prairie clay, black gumbo, and other names I care not mention. Is it possible to sink poles in the ground in this area given the fact that most posts out there are from fast grown lumber? I built a pole barn in 1983 with my father, but that was in sandy loam soil up near Oklahoma. I have 900′ of ranch fencing and poles are always rotting. DANIEL in ROYSE CITY
 DEAR DANIEL: Your premature decay of fence posts has nothing to do with how fast lumber grows – it is them not being pressure preservative treated to UC-4B levels. All of our fully engineered post frame (pole barn) buildings utilize this level of pressure treating and it performs admirably. If you are yet concerned, there are options available such as plastic column sleeves, or pouring piers with wet set brackets to keep columns out of ground entirely.
DEAR DANIEL: Your premature decay of fence posts has nothing to do with how fast lumber grows – it is them not being pressure preservative treated to UC-4B levels. All of our fully engineered post frame (pole barn) buildings utilize this level of pressure treating and it performs admirably. If you are yet concerned, there are options available such as plastic column sleeves, or pouring piers with wet set brackets to keep columns out of ground entirely.
Of greater concern would be your columns moving due to expansive soils (for extended reading: https://www.hansenpolebuildings.com/2020/07/barndominium-on-expansive-soils/).
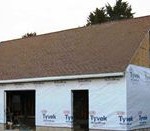 DEAR POLE BARN GURU: Concerning fastening house wrap, can you use button staples as recommended by house wrap companies? I didn’t know if the button would show through the tin. I don’t want to lose house wrap before tin would be up as we live in a very unpredictable and windy area but also don’t want button to show through tin if that’s a possibility. Thanks! ADAM in COLBY
DEAR POLE BARN GURU: Concerning fastening house wrap, can you use button staples as recommended by house wrap companies? I didn’t know if the button would show through the tin. I don’t want to lose house wrap before tin would be up as we live in a very unpredictable and windy area but also don’t want button to show through tin if that’s a possibility. Thanks! ADAM in COLBY
DEAR ADAM: Weather Resistant Barriers (aka WRB or house wrap) should be installed using flat staples, rather than button staples. Button staples, as you have surmised, may show through steel siding. You want to only install WRB directly ahead of where you are hanging steel, so as not to leave it exposed to winds any more than is necessary.
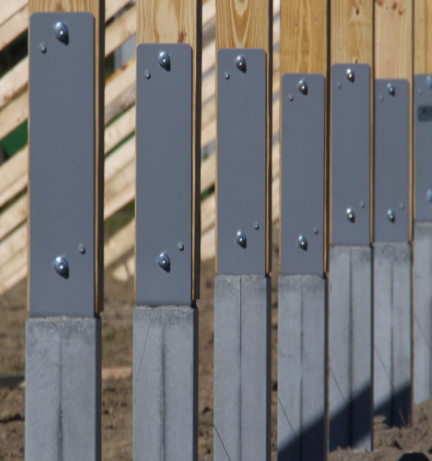
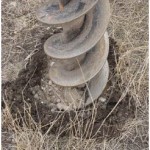 DEAR POLE BARN GURU: Hello, I am building a pole barn for cattle in the north TX area ( primarily clay soil). I have augured my post holes and took a lot of time making sure I set the post square and plum. Unfortunately before the concrete truck couldn’t get to me the rain started and dint not stop. All of my post holes stayed full of water for about 1.5 weeks…. Since then I have pumped them out and we have had 2 weeks of high 90 degree days with full sun but the bottom of the holes are still muddy. My plan has been to let them dry out but I wonder if I need to pull the post, possibly auger out the mud and repack them. This option of starting all over gives me heart burn!!! My concern is that my post will sink and settle when I add the weight of concrete and all of the other building materials. I know you probably can’t say definitively but if you were in my shoes would you start all over or do you think it would be ok to just let them dry out and move on? Not sure if it matters but the post holes are 16″ in diameter and 52″ deep. Thanks for any advice! ANTHONY in SHERMAN
DEAR POLE BARN GURU: Hello, I am building a pole barn for cattle in the north TX area ( primarily clay soil). I have augured my post holes and took a lot of time making sure I set the post square and plum. Unfortunately before the concrete truck couldn’t get to me the rain started and dint not stop. All of my post holes stayed full of water for about 1.5 weeks…. Since then I have pumped them out and we have had 2 weeks of high 90 degree days with full sun but the bottom of the holes are still muddy. My plan has been to let them dry out but I wonder if I need to pull the post, possibly auger out the mud and repack them. This option of starting all over gives me heart burn!!! My concern is that my post will sink and settle when I add the weight of concrete and all of the other building materials. I know you probably can’t say definitively but if you were in my shoes would you start all over or do you think it would be ok to just let them dry out and move on? Not sure if it matters but the post holes are 16″ in diameter and 52″ deep. Thanks for any advice! ANTHONY in SHERMAN  DEAR POLE BARN GURU: Do you provide quotes for a Maintenance Garage in Salem, Missouri? DANIEL in ST. LOUIS
DEAR POLE BARN GURU: Do you provide quotes for a Maintenance Garage in Salem, Missouri? DANIEL in ST. LOUIS 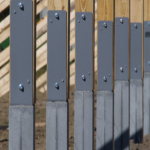 DEAR POLE BARN GURU: My GF lives in In Indonesia and as you know, they are moving the Capitol. Because of rising water levels. I saw some rubber ” boots” that are supposed to protect against rot from water. They also sell concrete for building a ” pier”. Any advice? She has family there and does not want to leave. MATHEW in RENO
DEAR POLE BARN GURU: My GF lives in In Indonesia and as you know, they are moving the Capitol. Because of rising water levels. I saw some rubber ” boots” that are supposed to protect against rot from water. They also sell concrete for building a ” pier”. Any advice? She has family there and does not want to leave. MATHEW in RENO  DEAR POLE BARN GURU: Thanks for the abundance of technical information you provide your readers. Like many of them, I inherited a pole barn with the same ceiling sweating, heat, cold issues and need a post construction solution. The slab sweats only in some places. I have a typical wood post with 2×4 horizontal purlins, wood truss and purlin roof, and metal skin walls and roof. My goals are, #1 stop the moisture inside, #2 insulate for moderate comfort (no codes to comply with and I can heat with a wood stove and abundance of wood) , and #3 if I can afford it, skin the walls with T-111 or other wood for an attractive look inside. I did not see any suggestions about double-faced radiant barriers in your other articles. Do you think expanded polystyrene cut to fit in the 1.5 inch cavities to flush with purlins, and then add the radiant barrier (bubble type) stapled over that directly to purlins would be appropriate and not trap moisture? If so, should I allow and air space between the polystyrene and radiant barrier? Many thanks, Mr. Retired…finally! JOHN in CHEROKEE VILLAGE
DEAR POLE BARN GURU: Thanks for the abundance of technical information you provide your readers. Like many of them, I inherited a pole barn with the same ceiling sweating, heat, cold issues and need a post construction solution. The slab sweats only in some places. I have a typical wood post with 2×4 horizontal purlins, wood truss and purlin roof, and metal skin walls and roof. My goals are, #1 stop the moisture inside, #2 insulate for moderate comfort (no codes to comply with and I can heat with a wood stove and abundance of wood) , and #3 if I can afford it, skin the walls with T-111 or other wood for an attractive look inside. I did not see any suggestions about double-faced radiant barriers in your other articles. Do you think expanded polystyrene cut to fit in the 1.5 inch cavities to flush with purlins, and then add the radiant barrier (bubble type) stapled over that directly to purlins would be appropriate and not trap moisture? If so, should I allow and air space between the polystyrene and radiant barrier? Many thanks, Mr. Retired…finally! JOHN in CHEROKEE VILLAGE
 DEAR CHAD: I would repair one column at a time. Temporarily support roof system being supported by a column. Cut column off above point of decay. Excavate embedded portion of column and remove – hole being dug to be at least below frost line. Insure bottom of hole is firmly compacted. Place a sonotube in hole, attach an ICC approved wet set bracket to bottom of column and backfill with premix concrete. Compact granulated fill around sonotube in six inch lifts. Repeat at each column.
DEAR CHAD: I would repair one column at a time. Temporarily support roof system being supported by a column. Cut column off above point of decay. Excavate embedded portion of column and remove – hole being dug to be at least below frost line. Insure bottom of hole is firmly compacted. Place a sonotube in hole, attach an ICC approved wet set bracket to bottom of column and backfill with premix concrete. Compact granulated fill around sonotube in six inch lifts. Repeat at each column. DEAR MATT: In my humble opinion, this could be resolved by having clear markings on Pressure Preservative Treated wood to not leave any doubt as to what proper use is. I have stomped my feet on this very issue for years:
DEAR MATT: In my humble opinion, this could be resolved by having clear markings on Pressure Preservative Treated wood to not leave any doubt as to what proper use is. I have stomped my feet on this very issue for years: 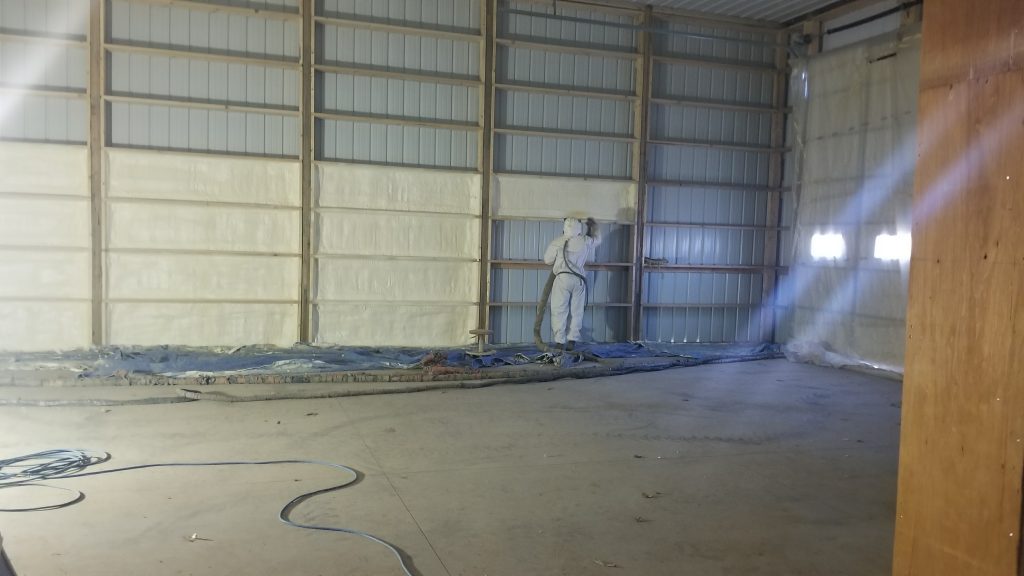
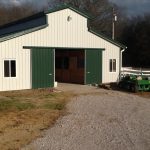 DEAR JEFF: Assuming standard post frame building construction where top of concrete slab is 3-1/2″ above bottom of pressure preservative treated splash plank. From bottom of splash plank to bottom of sliding door header would need to be 13′ 4-3/4″ to allow for a 13 foot tall sliding door.
DEAR JEFF: Assuming standard post frame building construction where top of concrete slab is 3-1/2″ above bottom of pressure preservative treated splash plank. From bottom of splash plank to bottom of sliding door header would need to be 13′ 4-3/4″ to allow for a 13 foot tall sliding door.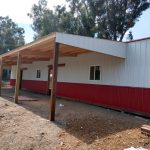 DEAR POLE BARN GURU: Hey I found you thru Hansen Buildings and had a question you might be able to answer just built a 24 x 16 pole barn and on the left and right added sheds but only half the building length what do I do with my gable trim that ends in the eave on the roof side of it just don’t know how to end it? JEREMY in SILETZ
DEAR POLE BARN GURU: Hey I found you thru Hansen Buildings and had a question you might be able to answer just built a 24 x 16 pole barn and on the left and right added sheds but only half the building length what do I do with my gable trim that ends in the eave on the roof side of it just don’t know how to end it? JEREMY in SILETZ
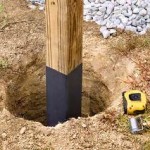 DEAR POLE BARN GURU:
DEAR POLE BARN GURU: 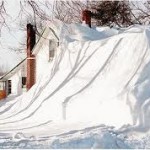 DEAR POLE BARN GURU: We are in an area of 120 – 150 snow load in the mountains of MT and want to error on the 150 load side when building our shed. The shed plan is 30×70 (2 RV doors) on the 30 side) with a 15×70 enclosed lean to (car garage door on the 15 side) that will have a car garage, workshop and storage room. Can we do a pole building with this size of shed and snow load or do we have to go stick built? KIM in BIGFORK
DEAR POLE BARN GURU: We are in an area of 120 – 150 snow load in the mountains of MT and want to error on the 150 load side when building our shed. The shed plan is 30×70 (2 RV doors) on the 30 side) with a 15×70 enclosed lean to (car garage door on the 15 side) that will have a car garage, workshop and storage room. Can we do a pole building with this size of shed and snow load or do we have to go stick built? KIM in BIGFORK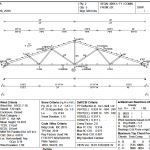 DEAR POLE BARN GURU:
DEAR POLE BARN GURU: 
 Thanks. GREGG (a Hansen Pole Buildings’ Designer)
Thanks. GREGG (a Hansen Pole Buildings’ Designer)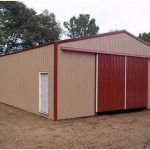 DEAR JASON: If yours is typical post frame (pole) building construction, your opening probably measures 12 feet from center of column to center of column, in which case you would be looking at needing a 12 foot width split sliding door. This would give you two door leafs just over six feet in width, enough to cover the opening, provide an overlap on each side and be able to be covered with two three foot widths of steel siding.
DEAR JASON: If yours is typical post frame (pole) building construction, your opening probably measures 12 feet from center of column to center of column, in which case you would be looking at needing a 12 foot width split sliding door. This would give you two door leafs just over six feet in width, enough to cover the opening, provide an overlap on each side and be able to be covered with two three foot widths of steel siding. DEAR ABE: Do not use this insulation as you have intended, it will cause you nothing but grief. Not only will your post frame barn roof leak, but the diaphragm strength of your roof steel will be severely compromised, which could lead to a catastrophic failure. Tyvek and other building wraps are not condensation control barriers, they are moisture barriers. There are several possibilities – invest in roof steel with Condenstop or Dripstop preapplied, use a radiant reflective barrier between the purlins and roofing, or spray closed cell foam on after the roof is installed.
DEAR ABE: Do not use this insulation as you have intended, it will cause you nothing but grief. Not only will your post frame barn roof leak, but the diaphragm strength of your roof steel will be severely compromised, which could lead to a catastrophic failure. Tyvek and other building wraps are not condensation control barriers, they are moisture barriers. There are several possibilities – invest in roof steel with Condenstop or Dripstop preapplied, use a radiant reflective barrier between the purlins and roofing, or spray closed cell foam on after the roof is installed.





