Where, Oh Where, Should My Purlins Go?
There are almost as many methods for assembly of a post frame building, as there are post frame buildings! I kid you not.
Amongst differences are how to space trusses – two, four, eight, 12 foot or numerous other possible centers. Along with different truss spacings are how to install roof purlins across or between trusses to support steel roofing.
Reader KELLY writes:
“So, I would like some info on purlins. One builder has them laying flat on top of truss, one on edge on top of truss, and one on edge with hangers between trusses? I have my thoughts but wonder what is technically better.
I like the hanger between trusses, for roof load, but I wonder if you give up some of the diaphragm strength that is accomplished by purlins laying flat on the truss.
To me, with a purlin that lays across multiple trusses, you get the benefit of added strength because you are tying multiple trusses together and the lateral stress is on the edge of the purlins. When they are in hangers, the load stress in on the purlins edge, but the lateral stress allows the trusses to move independently.
Trusses most likely on 8’s. Purlins 24 spacing.”
Mike the Pole Barn Guru writes:
Purlins placed flat will not span eight feet, so eliminates this option. If you are planning upon going with edgewise purlins across a single truss, you are going to run into an uplift problem. Usually builders want to drive a 60d nail through purlins, into truss tops, however this connection doesn’t calculate out as being able to keep purlins from ripping off the building during severe weather. Most builders are not willing to spend time to install an engineered steel tie-down for purlins in this scenario. Over top also means purlins get staggered when they overlap. This precludes abilities to predrill roof steel. Predrilling gives nice straight screw lines and also eliminates possibilities of missing a purlin with a screw.
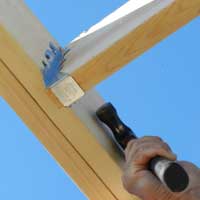 This leaves “in hangers” between trusses as your only viable (and practical) design solution.
This leaves “in hangers” between trusses as your only viable (and practical) design solution.
Diaphragm stiffness of your roof will come from your building’s roof steel (and method of attaching steel to purlins), not how purlins are connected to trusses. Purlins tying multiple trusses together are not going to make your end resultant any stronger or stiffer.
Ultimately your RDP (Registered Design Professional – architect or engineer) who places his or her seal upon your building plans will be making a determination as to adequacy of any of these connections. If you are talking with a builder whose brilliant idea will be not building from engineered plans …run away from them as quickly as possible. This would be a risk not worth taking. If an engineer didn’t design your building…..then who did?
 Unless there is some strong objection, embedded columns are probably going to provide your best design solution, as well as being easiest to construct. You will want to specify UC-4B for treatment, as this should assure a lifespan greater than our grandchildren’s grandchildren.
Unless there is some strong objection, embedded columns are probably going to provide your best design solution, as well as being easiest to construct. You will want to specify UC-4B for treatment, as this should assure a lifespan greater than our grandchildren’s grandchildren.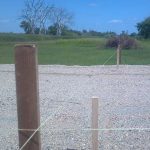
 DEAR POLE BARN GURU:
DEAR POLE BARN GURU:  DEAR JACKIE: Hansen Pole Buildings provides fully engineered, custom designed post frame buildings, with multiple buildings in all 50 states. We ship from over 4000 locations – so chances are we are ‘close’ to you! Your new building will be designed for an average physically capable person who can and will read instructions to successfully construct your own beautiful buildings (and many of our clients do DIY). Your building will come with full 24” x 36” structural blueprints detailing the location and attachment of every piece (suitable for obtaining Building Permits), a 500 page fully illustrated step-by-step installation manual, as well as unlimited technical support from people who have actually built buildings. For those without the time or inclination, we have an extensive independent Builder Network covering the contiguous 48 states. We can assist you in getting erection labor pricing as well as introducing you to potential builders. We would appreciate the opportunity to participate in your new pole barn. Please email your building specifics, site address and best contact number to our Design Studio Manager
DEAR JACKIE: Hansen Pole Buildings provides fully engineered, custom designed post frame buildings, with multiple buildings in all 50 states. We ship from over 4000 locations – so chances are we are ‘close’ to you! Your new building will be designed for an average physically capable person who can and will read instructions to successfully construct your own beautiful buildings (and many of our clients do DIY). Your building will come with full 24” x 36” structural blueprints detailing the location and attachment of every piece (suitable for obtaining Building Permits), a 500 page fully illustrated step-by-step installation manual, as well as unlimited technical support from people who have actually built buildings. For those without the time or inclination, we have an extensive independent Builder Network covering the contiguous 48 states. We can assist you in getting erection labor pricing as well as introducing you to potential builders. We would appreciate the opportunity to participate in your new pole barn. Please email your building specifics, site address and best contact number to our Design Studio Manager  DEAR DENNIS:
DEAR DENNIS: 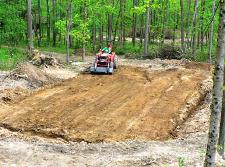 Seemingly millions of canned house plans are available (for a small to large fee) across a plethora of internet websites. 99.9% of these plans have a similar problem – they were designed for a flat lot in suburbia! Yep, they look stunning on a website. Considering spending your hard earned money on one thinking you will save money by using cheap house plans? This would be an equivalent to everyone buying 34 inch waist 36 inch inseam Levi’s. They fit me just fine, but what if you are not 6’5”? Or maybe you do not even like Levi’s?
Seemingly millions of canned house plans are available (for a small to large fee) across a plethora of internet websites. 99.9% of these plans have a similar problem – they were designed for a flat lot in suburbia! Yep, they look stunning on a website. Considering spending your hard earned money on one thinking you will save money by using cheap house plans? This would be an equivalent to everyone buying 34 inch waist 36 inch inseam Levi’s. They fit me just fine, but what if you are not 6’5”? Or maybe you do not even like Levi’s?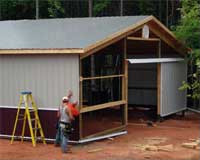 Hello, my wife and I are considering building a post frame home. We contacted a designer who actually had plans for a home that is close to what we were wanting. He suggested it may be difficult to find a builder that would be comfortable building a pole barn home – so that is why I am contacting several builders to develop a list that could be considered in the future if we move in this direction.
Hello, my wife and I are considering building a post frame home. We contacted a designer who actually had plans for a home that is close to what we were wanting. He suggested it may be difficult to find a builder that would be comfortable building a pole barn home – so that is why I am contacting several builders to develop a list that could be considered in the future if we move in this direction.
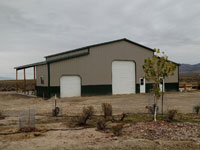 We have streamlined our process for efficiency. This means by the time you get your plans, we are far into a ton of series of steps which happen concurrently – and have done much of the “work”….which has a cost. People are willing to pay an architect several thousand (or tens of thousands) dollars for house plans, but they are unwilling to pay an appropriate amount for the work involved to produce truly custom post frame (pole) building plans.
We have streamlined our process for efficiency. This means by the time you get your plans, we are far into a ton of series of steps which happen concurrently – and have done much of the “work”….which has a cost. People are willing to pay an architect several thousand (or tens of thousands) dollars for house plans, but they are unwilling to pay an appropriate amount for the work involved to produce truly custom post frame (pole) building plans.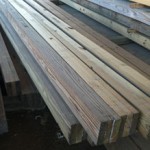 DEAR JIMMY: Engineered plans include the “wet seal” in ink of the engineer who produced them along with an original signature in another color of ink. Could the plans be changed after the fact? Well yes, but it would take some work to do so and not have it show up as being a forgery. I am not a gambling man, but I would be will to wager there is no engineering on the building which is being constructed for you.
DEAR JIMMY: Engineered plans include the “wet seal” in ink of the engineer who produced them along with an original signature in another color of ink. Could the plans be changed after the fact? Well yes, but it would take some work to do so and not have it show up as being a forgery. I am not a gambling man, but I would be will to wager there is no engineering on the building which is being constructed for you.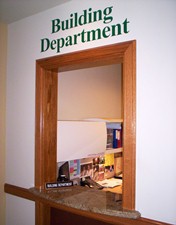
 The primary responsibilities of plans examiners are to review building plans and specifications and double-check all calculations to ensure they comply with currently adopted codes. Once completed the examiner should determine the fees for a building permit, and then approve or deny building permit applications. Plans examiners will also need to inspect alterations to existing buildings and make sure any extensions or changes comply with the adopted codes. Your plans examiner will occasionally respond to questions from engineers, developers, property owners and architects regarding adopted codes.
The primary responsibilities of plans examiners are to review building plans and specifications and double-check all calculations to ensure they comply with currently adopted codes. Once completed the examiner should determine the fees for a building permit, and then approve or deny building permit applications. Plans examiners will also need to inspect alterations to existing buildings and make sure any extensions or changes comply with the adopted codes. Your plans examiner will occasionally respond to questions from engineers, developers, property owners and architects regarding adopted codes.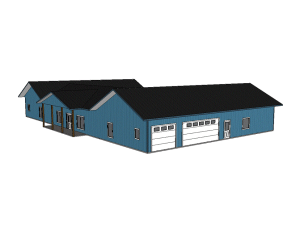 As I mentioned yesterday, our plans are a minimum of 6 pages:
As I mentioned yesterday, our plans are a minimum of 6 pages: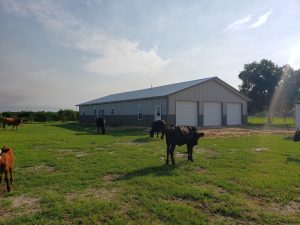 OK, so I will readily admit I am one of those people who, once they purchase something, tries to figure it out without reading the directions first. I moan and groan when things don’t go together, and only out of despair I revert to the instructions – provided with whatever it is I am trying to assemble. Yes, I am probably one of those people for whom the common saying was created, “when all else fails, read the directions”! However, there is a difference between assembling a 10k plus pole building garage kit, and a $40 bookcase I bought at Walmart!
OK, so I will readily admit I am one of those people who, once they purchase something, tries to figure it out without reading the directions first. I moan and groan when things don’t go together, and only out of despair I revert to the instructions – provided with whatever it is I am trying to assemble. Yes, I am probably one of those people for whom the common saying was created, “when all else fails, read the directions”! However, there is a difference between assembling a 10k plus pole building garage kit, and a $40 bookcase I bought at Walmart!






