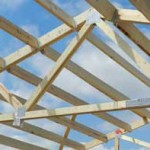Pole building plans are included with every one of our kits, and I can’t help but scratch my head in wonderment (and often frustration) when someone calls for more materials, a verbal directive on what is outlined nicely on their plans, and still manages to make major mistakes in putting their building together. Most upsetting is when they want me (or the company I work for) to make restitution, repairs or fork over our credit card to pay for what obviously – they screwed up on.
 OK, so I will readily admit I am one of those people who, once they purchase something, tries to figure it out without reading the directions first. I moan and groan when things don’t go together, and only out of despair I revert to the instructions – provided with whatever it is I am trying to assemble. Yes, I am probably one of those people for whom the common saying was created, “when all else fails, read the directions”! However, there is a difference between assembling a 10k plus pole building garage kit, and a $40 bookcase I bought at Walmart!
OK, so I will readily admit I am one of those people who, once they purchase something, tries to figure it out without reading the directions first. I moan and groan when things don’t go together, and only out of despair I revert to the instructions – provided with whatever it is I am trying to assemble. Yes, I am probably one of those people for whom the common saying was created, “when all else fails, read the directions”! However, there is a difference between assembling a 10k plus pole building garage kit, and a $40 bookcase I bought at Walmart!
We have one of the most detailed Construction Guides known in the pole building business, and yet we have folks who don’t read it. Or, if they pretend they do, it would be a stretch of the imagination when we get pictures of their building! The building may very well come out looking “ok” or even “pretty good” but it’s the extra pieces they want to know “where do they go” – once the building is completely done which truly scares me. And if it doesn’t match the plans, guess whose liability it is?
Folks, these pole building plans have every piece outlined on them, so let me tell you about plans, not just ours, but plans in general. Before you purchase a kit, take as much time to investigate how good the plans and directions are to put it together, as you’d check out quality and type of building materials. I will spend a few blogging days here going over each page, as kind of a “how to read plans” type tutorial. Hopefully this will save some of you the agony of reaching deeper into your pocket for more cash, to purchase those extra materials when plans were not read and followed.
As I said, every piece is outlined on your plans – or at least where they all go. When you are comparing our kit to our competitors, look at a sample set of their plans. Is every board shown on the plans, or did you just get a generic outline of “cutaways” along with a list of lumber you hope will build an entire building? In doing free quote comparisons for clients, I’ve taken other companies lists, tried to figure out how to make a building from it, and came up with 2 walls “short” on girts, one complete wall devoid of steel, enough screws for about half the building, and wondered who they expected to pay for all the missing pieces.
Along with the plans, we also provide what is called an MTO, a Material Take Off Sheet. This lists all of the lumber, the lumber grade, sizes, quantity and length of the boards. When I do a set of “specs” (specifications) for your building, prior to it being drafted, I also do what I call a “preliminary” MTO. This lists what experience has taught me (after over 14000 buildings, I have a pretty good idea) will be required to construct your building. But I don’t just stop there. Once the plans are done, the next thing I do is to go back through every page. This is usually 6 pages, often more depending upon the building size and features, and recount every board, screw and nail (larger than commons) to be sure I have everything you need to construct the custom building you purchased. I do make mistakes! I don’t try to, because it costs me time and money to correct them once you have your deliveries. As in most things, it’s much cheaper and easier to “do it right the first time.”
Our plans are so detailed; I can count every board, joist hanger, ledgerlok and screw. Or I can calculate from formulas I’ve devised for roof and siding screws, where I add in an extra 5%, because I’m a nice guy and figure if you drop a few off a roof or ladder while fastening them, I’m not going to make you dig in the dirt and crawl back up a ladder. Posts are exact counts, lumber covers every board foot required (and often over due to odd measurements) and screws and 40d nails are given “a few extra” for those fumble finger moments.
Come back tomorrow and we’ll start my Plans 101 course – how to read your blueprints. It will be fun, I promise!









