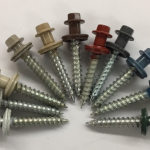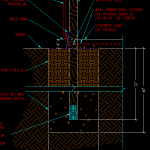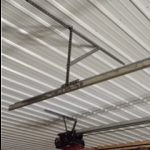Today’s “Ask the Guru” tackles reader questions about erecting a kit on a basement foundation, how to find and repair a leaky roof, and some advice on raising bays to add height to a structure.
DEAR POLE BARN GURU: Is it possible to erect one of the pole barn kits on a basement foundation? LUCAS in LANDISBERG
 DEAR LUCAS: Fully engineered post frame buildings adapt themselves very handily to being erected over a full, partial or walkout basement. We can engineer to have wet set brackets placed in concrete, concrete block or ICF foundation walls, or can provide post framed Permanent Wood Foundation walls. We encourage our clients with basements to utilize clearspan wood floor trusses, to create wide open spaces in basement levels, as well as to allow for utilities to be run through floor trusses, resulting in flat finished ceilings.
DEAR LUCAS: Fully engineered post frame buildings adapt themselves very handily to being erected over a full, partial or walkout basement. We can engineer to have wet set brackets placed in concrete, concrete block or ICF foundation walls, or can provide post framed Permanent Wood Foundation walls. We encourage our clients with basements to utilize clearspan wood floor trusses, to create wide open spaces in basement levels, as well as to allow for utilities to be run through floor trusses, resulting in flat finished ceilings.
DEAR POLE BARN GURU: My pole building is 35 years old, the roof is leaking, how do you find where the water is coming in, it is nailed, should I replace the nails with screws? PETE in DU PERE
DEAR PETE: Older steel roofs most usually develop leaks at eave lines, closest to endwalls first. This is where greatest wind shear stresses occur.
Always wear appropriate safety equipment when on a roof.
 You should replace all nails with screws of a larger diameter than nails and 1/2″ greater in length. Look for screws with EPDM washers (not neoprene rubber). If you find a location where water leaks have caused wood deterioration and screws are not “biting” place a wood ‘filler’ in hole – we’ve heard of people using wooden match sticks for this purpose, however would recommend ripping some small squares (roughly 1/8″ square) out of Douglas Fir using a Table Saw.
You should replace all nails with screws of a larger diameter than nails and 1/2″ greater in length. Look for screws with EPDM washers (not neoprene rubber). If you find a location where water leaks have caused wood deterioration and screws are not “biting” place a wood ‘filler’ in hole – we’ve heard of people using wooden match sticks for this purpose, however would recommend ripping some small squares (roughly 1/8″ square) out of Douglas Fir using a Table Saw.
Once all nails have been replaced, you can test for leaks by using a hose and running water on roof. Start with eaves and work your way towards ridge line. It does take an observer inside to advise if any water is coming through.
DEAR POLE BARN GURU: I am considering buying land with an existing 36×96 pole barn on it. The building has 10′ doors and the trusses are 12′ height. I have one truck that requires a 12′ door and clearance. It was suggested to me that i could raise one or two bays on the end of the building by sistering to the existing poles and lifting the roof two or four feet to make clearance, reuse the trusses and roof and add metal to the sides. My questions are is this possible and what should I be aware of to make sure the job is done correctly. Snow load is not a concern here and the building has a concrete floor. No heat or AC just storage. Thank you CRAIG in INDEPENDENCE
 DEAR CRAIG: While it might be possible to raise a portion of the roof, it should only be done with involvement of a Registered Professional Engineer who can make a determination of adequacy of what you have, and what would need to be done to insure structural adequacy. Chances are good columns in area to be taller will need to be larger in dimension to properly withstand wind loads.
DEAR CRAIG: While it might be possible to raise a portion of the roof, it should only be done with involvement of a Registered Professional Engineer who can make a determination of adequacy of what you have, and what would need to be done to insure structural adequacy. Chances are good columns in area to be taller will need to be larger in dimension to properly withstand wind loads.
 DEAR BRIAN: While pre-painted ribbed steel siding is the most durable and cost effective siding available, some jurisdictions just do not ‘get it’ and demand (as is their right) alternative sidings. When we engineer using commercial bookshelf wall girts, we limit deflection to what sheetrock will withstand, so they are effective with any type of external siding materials. No changes to structural system will need to be made, other than vertical blocking between wall girts every 4′ (in order to provide a nailing surface for edges of OSB). If you use vinyl siding, then 7/16″ OSB and a Weather Resistant barrier will be necessary. Typical nailing will be 8d common nails at 3″ on center along panel edges.
DEAR BRIAN: While pre-painted ribbed steel siding is the most durable and cost effective siding available, some jurisdictions just do not ‘get it’ and demand (as is their right) alternative sidings. When we engineer using commercial bookshelf wall girts, we limit deflection to what sheetrock will withstand, so they are effective with any type of external siding materials. No changes to structural system will need to be made, other than vertical blocking between wall girts every 4′ (in order to provide a nailing surface for edges of OSB). If you use vinyl siding, then 7/16″ OSB and a Weather Resistant barrier will be necessary. Typical nailing will be 8d common nails at 3″ on center along panel edges. DEAR POLE BARN GURU: Can a pole barn building have a basement? CLARK in HILLSBORO
DEAR POLE BARN GURU: Can a pole barn building have a basement? CLARK in HILLSBORO  DEAR POLE BARN GURU: I’m building a 36x64x16 8′ truss spacing . We want exposed truss and ceiling cavity without the use of drop ceiling or blown in bat. My question is it smart to use 2×6 purlins instead of 2×4 to allow for room for faced 6″ insulation to get a R19 value, besides spray foam what are some other options. Thanks. ZACH in LAUREL
DEAR POLE BARN GURU: I’m building a 36x64x16 8′ truss spacing . We want exposed truss and ceiling cavity without the use of drop ceiling or blown in bat. My question is it smart to use 2×6 purlins instead of 2×4 to allow for room for faced 6″ insulation to get a R19 value, besides spray foam what are some other options. Thanks. ZACH in LAUREL  DEAR POLE BARN GURU: I am considering building a partial basement under my existing Pole Barn Building (agricultural). There is currently even no slab there. I spoke to different contractors and got very different answers related to the maximum size of the basement. I learnt already that I need to step far away from the existing walls for safe slope excavation, but would love to hear your opinion if I can start digging 1:1 starting just from the wall, or need to maintain some additional horizontal distance before sloping. The building is 44’x60′, posts embed is 5′, and I would love to have 25’x45′ basement there. The worry which the most reasonable contractor has is that when excavating 1:1 starting from the wall edge, it may be not enough soil left to keep posts in place. Your opinion would be greatly appreciated! Thank you, ADAM in ROCHESTER
DEAR POLE BARN GURU: I am considering building a partial basement under my existing Pole Barn Building (agricultural). There is currently even no slab there. I spoke to different contractors and got very different answers related to the maximum size of the basement. I learnt already that I need to step far away from the existing walls for safe slope excavation, but would love to hear your opinion if I can start digging 1:1 starting just from the wall, or need to maintain some additional horizontal distance before sloping. The building is 44’x60′, posts embed is 5′, and I would love to have 25’x45′ basement there. The worry which the most reasonable contractor has is that when excavating 1:1 starting from the wall edge, it may be not enough soil left to keep posts in place. Your opinion would be greatly appreciated! Thank you, ADAM in ROCHESTER

 At Hansen Pole Buildings, we are literally “All About the Building” and we strive to provide “The Ultimate Post Frame Building Experience™”. Every single one of our fully engineered post frame buildings is custom designed to best fit our client’s wants and needs. Rarely will we be least expensive, however we will always provide a best value solution.
At Hansen Pole Buildings, we are literally “All About the Building” and we strive to provide “The Ultimate Post Frame Building Experience™”. Every single one of our fully engineered post frame buildings is custom designed to best fit our client’s wants and needs. Rarely will we be least expensive, however we will always provide a best value solution.








