Attic Ventilation – Where Hindsight is Always 20-20
Reader CHRIS in TULSA writes:
“Hello! I have a question about attic venting that I’m just not experienced enough to answer properly. I have a new 24’x’40’x12′ post frame building I’m currently working on finishing out (fiberglass insulation, walls, ceiling, etc.). My hindsight was bad and I didn’t opt for getting an overhanging roof with soffit venting, etc. Instead I did have the builder install 2, 10′ ridge vent sections on both ends of the roof. The building will not have plumbing, but will be air conditioned with mini splits, etc. My question to you is regarding properly venting the “attic” space created once the ceiling is installed. Again, I have 2, 10′ ridge vent sections as the exhaust, but was wondering if I need to add some gable venting or something similar as the intake. I should also add the entire barn has been wrapped in Tyvek. Any help with this is greatly appreciated, or if you sell a product that would help I would be interested in more information on it. Thank you for your time!”
Sadly builders and building providers rarely take proper ventilation into consideration, leading to me getting lots of questions asked about solving later challenges.
 Your ridge vents will only “work” when you have properly sized and placed air intakes. In your case, you will be limited to gable end vents. Gable vents are not nearly as effective as eave/soffit vents, so you are likely to experience poor air flow as you approach center of your building (and could have some condensation issues there as well). Tyvek would not have been my first choice in your roof, as it allows moisture to pass out and become trapped between it and your roof steel. This could potentially cause some premature degradation, over time.
Your ridge vents will only “work” when you have properly sized and placed air intakes. In your case, you will be limited to gable end vents. Gable vents are not nearly as effective as eave/soffit vents, so you are likely to experience poor air flow as you approach center of your building (and could have some condensation issues there as well). Tyvek would not have been my first choice in your roof, as it allows moisture to pass out and become trapped between it and your roof steel. This could potentially cause some premature degradation, over time.
At least 40% and no more than 50% of your ventilation can be located in upper portion of your attic space. You will need to know NFVA (Net Free Ventilating Area) of your ridge vents, then NFVA of your gable vents should be equal to, or slightly greater than your exhaust. Gable vents should be placed as low as possible, to achieve best airflow.
 “Hi there, I have a 40×104 pole barn. It has 16 foot sidewalls with rafters every 4 foot on center for snow load. The entire interior of the building is spray foamed to about 1 inch thickness. I want to install a ceiling under the rafters and put in r 38 insulation on top. I know that there were ridge vents when the building was put together, however the guy who spray foamed sprayed over the vents. I plan to clean that out. My question is are just those ridge vents enough for ventilation or do I need additional intake vents. The building does not have an overhang or soffits so they would not be easy to install. Do you have any suggestions?”
“Hi there, I have a 40×104 pole barn. It has 16 foot sidewalls with rafters every 4 foot on center for snow load. The entire interior of the building is spray foamed to about 1 inch thickness. I want to install a ceiling under the rafters and put in r 38 insulation on top. I know that there were ridge vents when the building was put together, however the guy who spray foamed sprayed over the vents. I plan to clean that out. My question is are just those ridge vents enough for ventilation or do I need additional intake vents. The building does not have an overhang or soffits so they would not be easy to install. Do you have any suggestions?”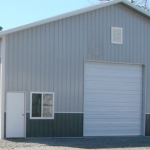 1202.2.1 Ventilated attics and rafter spaces. Enclosed attic and enclosed rafter spaces formed where ceilings are applied directly to the underside of the roof framing members shall have cross ventilation for each separate space by ventilating openings protected against the entrance of rain or snow. Blocking and bridging shall be arranged so as not to interfere with the movement of air. An airspace of not less than 1 inch shall be provided between the insulation and the roof sheathing. The net free ventilating area shall be not less than 1/150 of the area of the space ventilated. Ventilators shall be installed in accordance with manufacturer’s installation instructions.
1202.2.1 Ventilated attics and rafter spaces. Enclosed attic and enclosed rafter spaces formed where ceilings are applied directly to the underside of the roof framing members shall have cross ventilation for each separate space by ventilating openings protected against the entrance of rain or snow. Blocking and bridging shall be arranged so as not to interfere with the movement of air. An airspace of not less than 1 inch shall be provided between the insulation and the roof sheathing. The net free ventilating area shall be not less than 1/150 of the area of the space ventilated. Ventilators shall be installed in accordance with manufacturer’s installation instructions. Use two inches of closed cell spray foam against your wall and roof steel – if not, you run a high risk of condensation troubles. If you are going to blow insulation into your walls, use a product such as BIBs.
Use two inches of closed cell spray foam against your wall and roof steel – if not, you run a high risk of condensation troubles. If you are going to blow insulation into your walls, use a product such as BIBs. 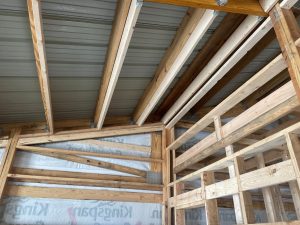 “Hello, I have a question about venting of my building. I currently am in the process of building a shop myself. I had an existing foundation of 75 x 42 that had 8ft concrete walls all the way around. I’m building my building on top of this to give myself 17’ sidewalls. My concern is about my venting. I’m planning to have soffit installed along the building and am not sure if I should go with Gable vents or ridge vents. The building will be insulated with 3” fiberglass with a poly vapor barrier on the walls and with 1” 4×8 sheets of foam board on the roof with all the joints taped. My concern with ridge vent is will moisture condense on the exposed ridge cap and drip since it has to be left uninsulated for venting or will it be ok? I would rather not have any drips. My gut feeling tells me I need to have plenty of venting since 3 sides of the concrete are covered with dirt and already show condensation pretty regularly when the temp changes. With my soffits do I need to run vented soffit the full length of the building? Thanks your response will be greatly appreciated!”
“Hello, I have a question about venting of my building. I currently am in the process of building a shop myself. I had an existing foundation of 75 x 42 that had 8ft concrete walls all the way around. I’m building my building on top of this to give myself 17’ sidewalls. My concern is about my venting. I’m planning to have soffit installed along the building and am not sure if I should go with Gable vents or ridge vents. The building will be insulated with 3” fiberglass with a poly vapor barrier on the walls and with 1” 4×8 sheets of foam board on the roof with all the joints taped. My concern with ridge vent is will moisture condense on the exposed ridge cap and drip since it has to be left uninsulated for venting or will it be ok? I would rather not have any drips. My gut feeling tells me I need to have plenty of venting since 3 sides of the concrete are covered with dirt and already show condensation pretty regularly when the temp changes. With my soffits do I need to run vented soffit the full length of the building? Thanks your response will be greatly appreciated!”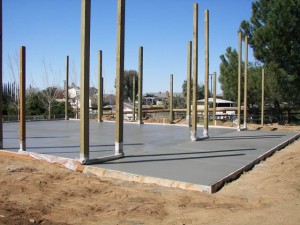


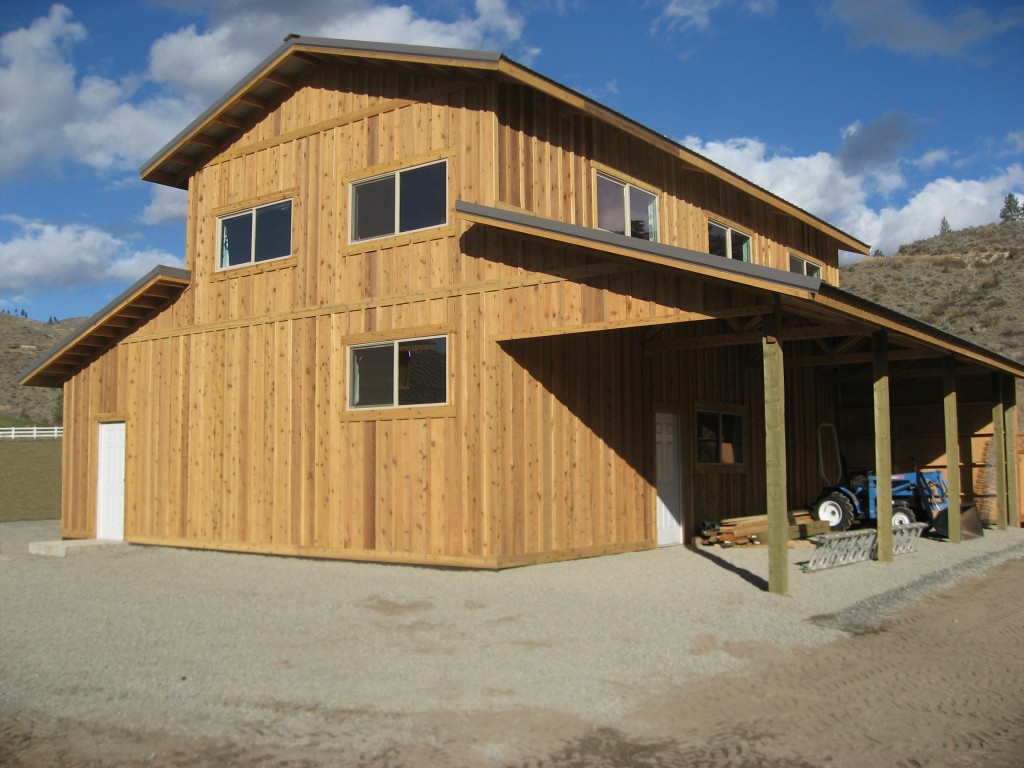

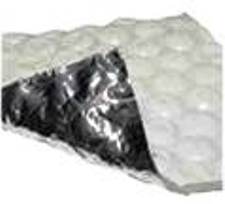
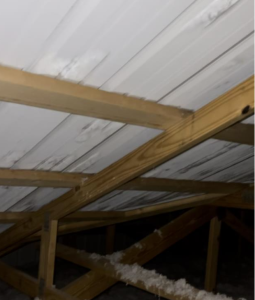 If mold is already a problem, scrub the affected areas with a diluted bleach and soap solution. Once clean and dry, a mold resistant paint can be applied.
If mold is already a problem, scrub the affected areas with a diluted bleach and soap solution. Once clean and dry, a mold resistant paint can be applied.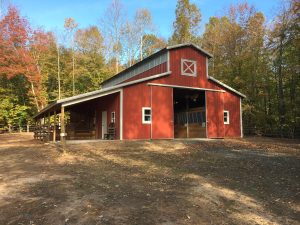 Enclosed sidewall overhangs; using vented vinyl soffit panels provides an intake solution which is affordable, practical and attractive. The most popular vented soffit panel is what is known as a “triple 3 center vent”. These panels have perforated openings in 1/3 of each panel. Depending upon the manufacturer, the panels deliver from four to five square inches of net ventilating area, per square foot of panel. A two foot wide overhang, across a 12 foot width stall, would therefore gain 96 to 120 square inches of net ventilating area, using the center vented soffit. Going to fully vented soffit panels, would triple the amount of air intake.
Enclosed sidewall overhangs; using vented vinyl soffit panels provides an intake solution which is affordable, practical and attractive. The most popular vented soffit panel is what is known as a “triple 3 center vent”. These panels have perforated openings in 1/3 of each panel. Depending upon the manufacturer, the panels deliver from four to five square inches of net ventilating area, per square foot of panel. A two foot wide overhang, across a 12 foot width stall, would therefore gain 96 to 120 square inches of net ventilating area, using the center vented soffit. Going to fully vented soffit panels, would triple the amount of air intake.





