Machine Graded Lumber
Posted by The Pole Barn Guru on 12/24/2012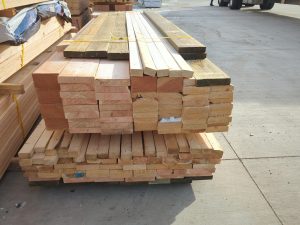
Lumber grades take into account natural characteristics, including knots, splits, checks, shake, and wane. Lumber design values are assigned to lumber grades to provide a means for using this material in structural applications. These values are published in Design Values for Wood Construction, a supplement to the National Design Specification® (NDS) for Wood Construction. The […]
Read more- Categories: Lumber
- Tags: MEL Lumber, MSR Lumber, Visually Graded Lumber
- No comments
Lawsuits Amass for Spray Foam Insulation
Posted by The Pole Barn Guru on 12/20/2012
I read lots of online forums where people discuss issues with their pole buildings. One all too common complaint is their roofs “drip”. For these people, they saved a few dollars when their buildings were built, by making no provision to control condensation from forming on the underside of the building’s roof steel, only to […]
Read morePole Building Prices Comparison
Posted by The Pole Barn Guru on 12/19/2012
“I don’t think you know how we do it up here” We supply all of the pole building kit packages for a popular national company. One of their locations in Michigan called wanting to know pole building prices comparison between their quote (the way they used to do it) and our quote. It seems their […]
Read moreTruss Repair? Don’t Skip this Step
Posted by The Pole Barn Guru on 12/18/2012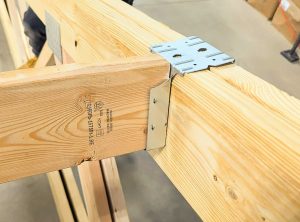
A client writes: “I recently purchased one of your pole barn kits to use as my home garage. We have begun construction and have all the framing and the roof on. I recently contacted my building designer about potentially getting the metal lining material for the ceiling and walls. My designer told me that I […]
Read more- Categories: Pole Barn Planning, Trusses
- Tags: Truss Loads, Ceiling Loaded Trusses, Fixing Trusses
- No comments
Insulation Vapor Barrier
Posted by The Pole Barn Guru on 12/17/2012
There are some days when I feel as if I have become the “Dear Abby” for everyone else’s pole barn problems. So many of these problems could have been easily avoided, and at a relatively low cost, at time of construction. A reader writes: “I have a Morton pole barn that really sweats this time […]
Read morePole Building Using 2″ Oil Pipe
Posted by The Pole Barn Guru on 12/14/2012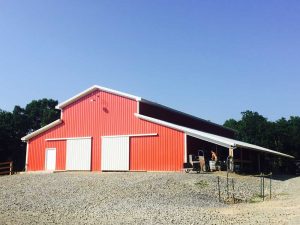
I recently read this in an online forum and felt compelled to share (misspellings uncorrected from original posts): “Anybody seen this done before? Have more pipe than money. I like the idea of steel poles for longevity, but not sure if they are rigid enough. Planning on 8′ spacing on the poles. 16′ walls. 20′ […]
Read moreConcrete Footing: How Thick Should it Be?
Posted by The Pole Barn Guru on 12/13/2012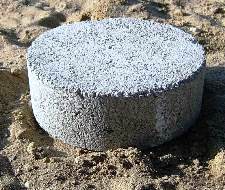
Alan was a post frame building contractor for years, prior to becoming a Building Designer for Hansen Pole Buildings. If I had to estimate, I’d venture Alan constructed well over 200 of our buildings. Recently, Alan had a client question the thickness of the concrete footings, beneath the columns, used to support the pressure preservative […]
Read more- Categories: Pole Barn Questions, Concrete, Concrete Cookie, Footings
- Tags: Pole Building Foundation, Concrete Foundation
- 35 comments
Pole Barn Guru Takes Issue
Posted by The Pole Barn Guru on 12/12/2012
A Nice News Story and Why I Take Issue With It From the Associated Press: “CORINTH, Miss. – A design is in hand for a proposed vegetable shed at the Farmers Market on Fulton Drive. The Daily Corinthian reports Cook Coggin Engineers submitted the design to the Alcorn County Board of Supervisors. Construction bids are […]
Read moreBuying Pole Barn Plans: I Can Buy Lumber at Cost
Posted by The Pole Barn Guru on 12/11/2012
A client writes: “Thank you for the expeditious quote. I was wondering if you could sell me just pole barn plans including an itemized list of materials and the step by step instructions. I have access to lumber at cost from a local mill here in the northwest. If so, I would like to edit […]
Read more- Categories: Pole Barn Planning
- Tags: Buying Pole Barn Plans, Purchasing Pole Building Plans
- No comments
Today In: Ask the Pole Barn Guru
Posted by The Pole Barn Guru on 12/10/2012
I recently got this email, and as The Pole Barn Guru, I am happy to respond to building questions which are not from Hansen Building clients, either prior or future. “Hello I live in Indiana. I have a pole barn garage. I didn’t build it. It was built when I got the house. It […]
Read morePole Building Quotes: I Didn’t Fall of the Turnip Truck Yesterday
Posted by The Pole Barn Guru on 12/07/2012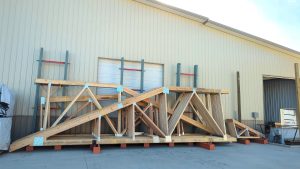
Those of you, who have gotten pole building quotes from Hansen Pole Buildings, have recognized while our prices are not always they lowest, they are very competitive. We like to believe we always offer the best possible building value, every time. And my words of caution when folks say we are “not the lowest” are, […]
Read more- Categories: About The Pole Barn Guru, Pole Barn Planning
- Tags: Pole Barn Prices, Post Frame Building Pricing
- 2 comments
Seat of the Pants Pole Barn Engineering
Posted by The Pole Barn Guru on 12/06/2012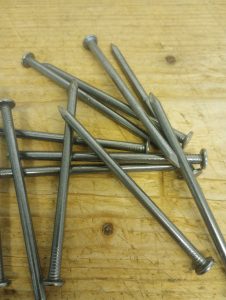
I continue to be baffled as to why it is pole building owners (and pole barn builders) all too frequently lose all sense of reality when it comes to proper pole barn engineering design. Case in point: “I’m adding a loft to a section of our pole barn (which was professionally constructed 10 years ago […]
Read morePole Barn Builder -Things One Sees on CraigsList
Posted by The Pole Barn Guru on 12/05/2012
“Pole barn builder” read the title of the ad “I am looking to contract a licensed pole barn builder for a few jobs that I have in xxxxx. I can provide materials or if cost effective, you could supply the materials. I would also like to affiliate with an experienced concrete person. Please provide your […]
Read more- Categories: Building Contractor
- Tags: Pole Building Contractor, Pole Building Construction Labor
- 2 comments
Vapor Barrier – An Unforgiving Pole Building Mistake
Posted by The Pole Barn Guru on 12/04/2012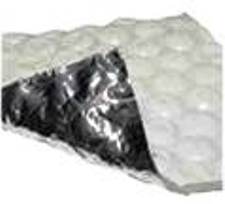
One of the beauties of post frame (pole barn) construction, is they are very forgiving during construction. A virtual plethora of errors can be made, and overcome, leaving a fine looking and well-functioning building. There is one error, which is one of advance planning rather than installation skill, which is not so easy to rectify. […]
Read moreInsulated Overhead Doors
Posted by The Pole Barn Guru on 12/03/2012
Back in the days when I was building pole buildings (I had up to 35 crews constructing them), we frequently had our overhead sectional steel overhead doors hung by a professional door installation company. Several months after the completion of one particular building, we received a call from the client, who told us his overhead […]
Read more- Categories: Pole Building Doors
- Tags: Door Insulation, Insulating An Overhead Door, Overhead Door Insulation
- No comments
Pole Barn Package on Ebay
Posted by The Pole Barn Guru on 11/30/2012
eBay I’ve purchased things on eBay before, as have many Americans. Sometimes there are some great buys to be found, other times, not so great. While browsing today I came across, “Pole Barn Package – 36×48 – 2’ OC Rafter Placement Horse Barn Garage”. Condition is listed as new and the starting bid is listed […]
Read more- Categories: Uncategorized, Building Styles and Designs, Pole Barn Planning
- Tags: EBay, Pole Building Kit, Pole Building Package
- No comments
Happy Horse Barn Ventilation
Posted by The Pole Barn Guru on 11/29/2012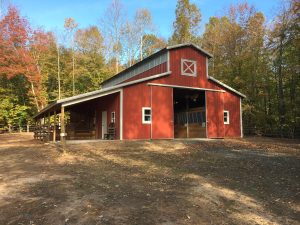
If common sense was common, then articles like this one would not have to be written. One of the least expensive in upfront cost is also the most cost saving, when it comes to horse health and veterinary bills. Sadly, it is most often either an afterthought, or a “never even thought of” for horse […]
Read moreHorse Barn Blues…in the Key of E
Posted by The Pole Barn Guru on 11/28/2012
When it comes to barns, horse owners know exactly what they want. However what they want, and what will best meet the needs of the horses and the pocketbook, are often not the same. In over three decades, I had literally thousands of requests for horse barns with living quarters incorporated. These pose a myriad […]
Read more- Categories: Building Styles and Designs, Pole Barn Planning
- Tags: Horse Arenas, Horse Barn Designs, Horse Facilities
- 2 comments
Pole Buildings Hurricane Protection
Posted by The Pole Barn Guru on 11/27/2012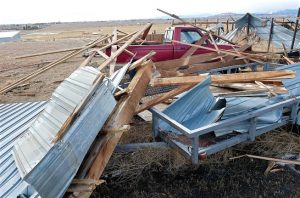
For pole building owners in high wind or hurricane areas, there are some tips which can be taken advantage of to reduce or minimize potential damage in the event of a catastrophic wind. Hurricane protection is something to think about when the wind is not blowing. Does the building have windows? If so, then an […]
Read more- Categories: Uncategorized
- Tags:
- 2 comments
Tap…Tap…Tap…Nail Guns!
Posted by The Pole Barn Guru on 11/26/2012
Tap…tap…tap…OUCH! Growing up as the son (and nephew) of six framing contractor brothers, I drove probably a few more nails by hand than the average teenager. My Dad was big on any technological improvements which allowed for more efficient use of time. As such, we were probably one of the first framing companies to use […]
Read more- Categories: Pole Barn Planning
- Tags: Framing Nails, Joist Hanger Nails, Nails For Nail Guns
- 2 comments
Reasons to Buy Used Utility Poles for Pole Barns
Posted by The Pole Barn Guru on 11/23/2012
Here are the top three reasons – Money, Availability, and Recycling/Reusing. Trying to save a few bucks on your pole barn and don’t care about longevity or ease of use, then used utility poles may be the answer. Most people, who are going to invest an average of $50,000 into a new building, prefer to […]
Read more- Categories: Pole Barn Structure, Lumber
- Tags: CCA Treated Posts, Used Telephone Poles
- 20 comments
Steel Thickness: Just When I Think I Have Heard it All
Posted by The Pole Barn Guru on 11/22/2012
As Holidays are for family – today I am spending it with….my lovely bride in Ecuador! Sometimes you just gotta get away – and relax! As is my habit, I take holidays “off” from writing, so today is a “rerun” of a blog…usually one which had a high readership. This one had over 10,000- so […]
Read more- Categories: Steel Roofing & Siding
- Tags:
- No comments
How Long Will Utility Poles Last?
Posted by The Pole Barn Guru on 11/21/2012
If I had a dime for every time, over the last three plus decades, I have had a potential client even bring up using old telephone (utility) poles for constructing a new pole barn, I would be retired and sitting on the beach in Ecuador now! Pole buildings are designed with the thought of being […]
Read more- Categories: Lumber, Pole Barn Planning
- Tags: Deteriorating Poles, Pole Decay, Utility Poles
- 13 comments
PCP Treated Poles
Posted by The Pole Barn Guru on 11/20/2012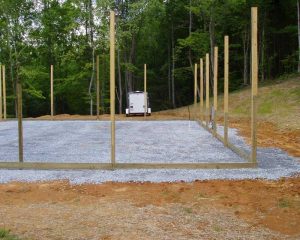
I first became involved in the post frame (pole) building industry over three decades ago, in the Willamette Valley of Oregon. At the time, many of the region’s pole barn builders were buying the lumber for the pole buildings they were selling to consumers from Withers Lumber in Brooks, Oregon. The “special” thing about this […]
Read more- Categories: Lumber, Pole Barn Planning
- Tags: Treated Posts, Wood Treatment, Penta
- No comments
Be on the Lookout for More Pole Buildings!
Posted by The Pole Barn Guru on 11/19/2012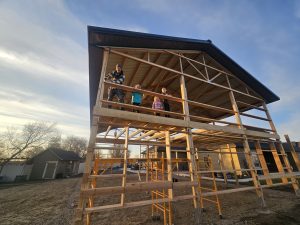
The post-frame construction market has the potential to grow to $8.9 billion by 2016, up from $6.4 billion in 2011, finds a new report by FMI Corporation, a management consulting firm in Raleigh, NC. The report predicts the residential/suburban and light-commercial markets will be the fastest growing segments of the post-frame market in the next […]
Read more




