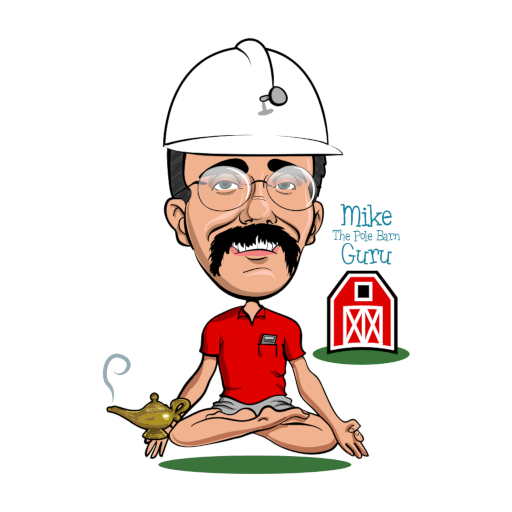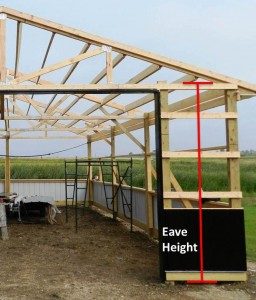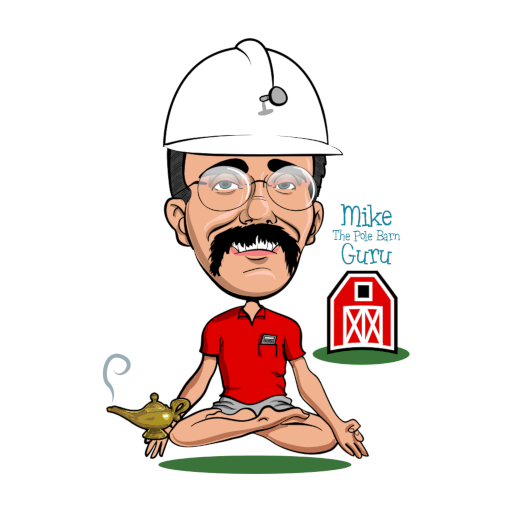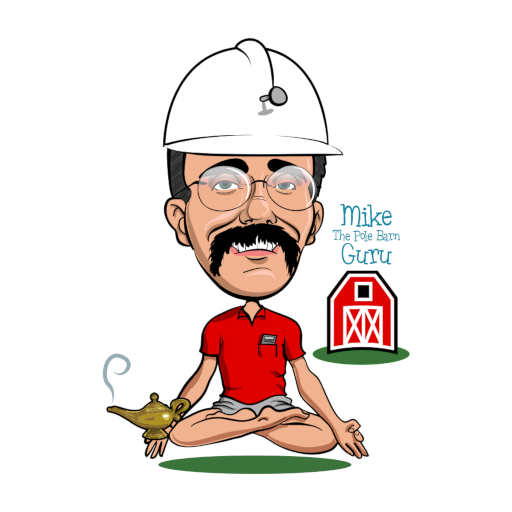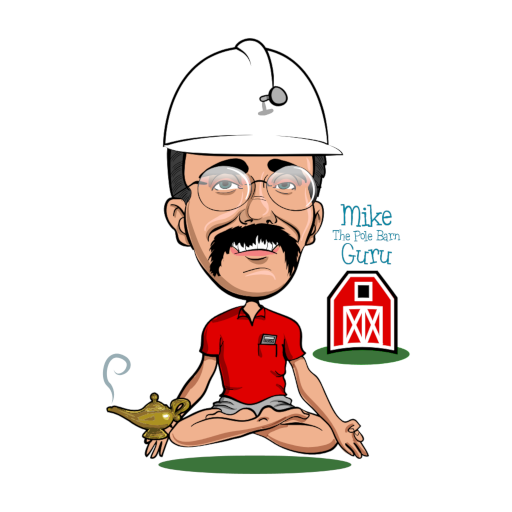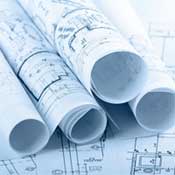Like a bunch of little kids exploring differences in body parts – “You show me yours, I will show you mine.” Barndominium, shouse (shop/house), post frame home want to be owners are not far removed from here when it comes to floor plans. In numerous Facebook groups I see this request over and over!
Each family truthfully has their own wants and needs – ones where chances of anyone else’s plans being ideal for them being close to those of winning a major lottery.
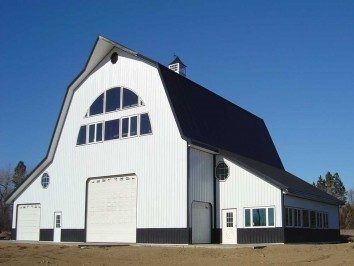 For those who have been following along, I have covered preliminary steps leading to actually designing a functional and affordable floor plan.
For those who have been following along, I have covered preliminary steps leading to actually designing a functional and affordable floor plan.
Step number one, determining if a new barndominium is even a financial reality: https://www.hansenpolebuildings.com/2019/07/how-much-will-my-barndominium-cost/
Once fiscal reality has sunk in – your new barndo will need to be located somewhere: https://www.hansenpolebuildings.com/2019/08/a-place-for-a-post-frame-barndominium/
And unless you and your significant others have been squirreling away stacks of Franklins or are independently wealthy, financing must be secured: https://www.hansenpolebuildings.com/2019/07/borrowing-for-a-d-i-y-barndominium/
With all of these steps squared away, it is time to start considering a floor plan. Popular home spaces and sizes need to be determined: https://www.hansenpolebuildings.com/2019/09/room-in-a-barndominium/ and https://www.hansenpolebuildings.com/2019/09/the-first-tool-to-construct-your-own-barndominium/.
I read about people in barndominium planning stages looking for free or low cost design software, attempting to put room sizes and orientations together in a fashion making any sort of sense. This becomes daunting and can be an all-consuming struggle, regardless of how many pads of grid paper you own.
Most people are not far removed from reader MARK in WAYNESTOWN who writes:
“Looking for a 3 bed- bath 1/2- open kitchen living room vaulted ceiling concept and maybe with 1 or 2 bedroom loft up top — and 2 car garage in back what size of pole barn should we look for?”
Here is where it is well worth investing in services of a design professional. Someone who can take all of your ideas, those wants and needs and actually craft a floor plan best melding them with the realities of construction.
Hansen Pole Buildings has just this service available and it can be done absolutely for free! Read all the details here and we look forward to continuing to walk with you in your journey to a beautiful new home: http://www.hansenpolebuildings.com/post-frame-floor-plans/?fbclid=IwAR2ta5IFSxrltv5eAyBVmg-JUsoPfy9hbWtP86svOTPfG1q5pGmfhA7yd5Q
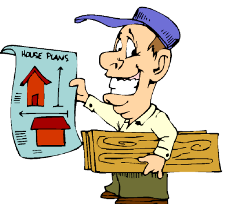 Here is a recent inquiry which has triggered this article:
Here is a recent inquiry which has triggered this article: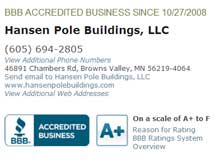
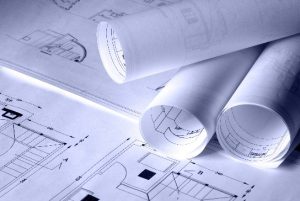
 To insure the final building plans are correct (usually it is an issue of “no, the other left”) before printing and sending the plans, we do ask our clients to view and approve (or request edits). All of this is done via login on our website.
To insure the final building plans are correct (usually it is an issue of “no, the other left”) before printing and sending the plans, we do ask our clients to view and approve (or request edits). All of this is done via login on our website.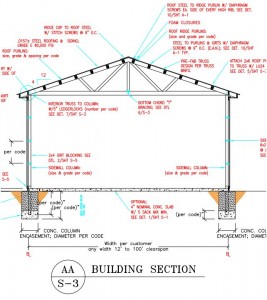
 In my mind this would be the equivalent of assembling one’s own Ferrari from a set of free Ferrari plans off the internet. Pole barns, while they may appear simple to the casual observer, are actually structures which, to be constructed correctly, require more than a passing amount of engineering.
In my mind this would be the equivalent of assembling one’s own Ferrari from a set of free Ferrari plans off the internet. Pole barns, while they may appear simple to the casual observer, are actually structures which, to be constructed correctly, require more than a passing amount of engineering.