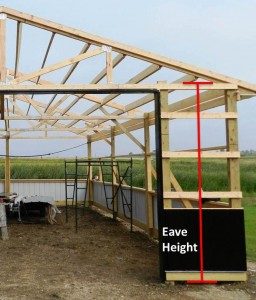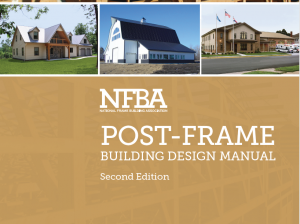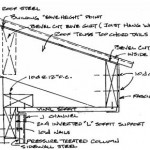I Spoke Too Soon!
In yesterday’s blog, I was addressing challenges which seem to occur with professional buildin g contractors, and the challenge to correctly measure eave height.
g contractors, and the challenge to correctly measure eave height.
So….up jumps the devil….
Not long after the cited incident from a few months ago, a building owner was out constructing their own pole building kit package and discovered their wall steel is 3-1/2 inches too short!
Again, our Girl Friday (in charge of ordering materials) asks the client to measure from the bottom of the pressure treated skirt board, to the top of the eave girt and (drum roll please)….
The building is 3-1/2 inches taller than expected!! Again, an eave height issue.
Just an educated guess, the client somehow had the idea he needed another 3-1/2 inches of interior clear height to compensate for the thickness of the nominal four inch thick concrete slab. And yes, our the plans show “grade” along with showing where to measure eave height, along with a description – in about 7 different places.
This dilemma has some relatively painless solutions.
Choice #1 – pull all of the nails out of the skirt boards and raise them up 3-1/2 inches,
Or
Choice #2 – add a pressure treated 2×4 on top of the current treated 2×8 skirt board.
In most cases the first choice is going to result in having to add 3-1/2 inches of compactable fill across the building site in order to pour the slab. There is a side benefit to this. The building is far less likely to have water pouring into it, in the event of a deluge or tremendous snow melt.
The second choice may not be as aesthetically pleasing, as it will leave a lot of treated wood exposed at the base of the building.
Of course there are some more expensive solutions, which include:
Cut all of the wall steel short and purchase steel wainscot panels and the z flashing trim to go between the wainscot and the wall steel.
Or, purchase a bunch of longer wall steel panels.
This is another case in point; an expensive mistake which could have been prevented by reading the plans and instructions, as well as utilizing a tape measure to carefully match eave height to plans. And again, when in doubt, call us!









