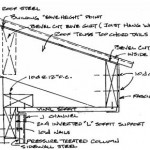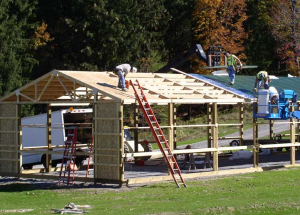Extreme Efforts to Match Post Frame to House
Reader JOSH from POST FALLS and I have previously communicated. He is doing what I refer to a piecemealing – putting together his own building by making repeated trips to the local lumber yard (learn more about piecemealing here: https://www.hansenpolebuildings.com/2014/03/diy-pole-building/.
Josh’s new post frame garage is adjacent to his home and he wants things to match up.
“Thanks so much for your offer for help. The knowledge of other people’s questions on your site is a great resource. I’ll buy my next pole structure kit from you for sure.
Quick question. I have an 18″ overhang with 2×8 purlins and truss top members. My pole garage is next to my house and will be matching the exterior of the house. The varge rafter and fascia on the house are 2×6. It looks like I can just trim the bottom off on the fascia side, but what is the recommended way to match the gable end to the house if the purlins on the garage are 2×8 instead of 2×6?
Also are the varge rafter and the facscia both 1×6? or 2×6?
P.S. I noticed you used grok in one of your answers to a question. Haha, first use of grok in a non-technical setting I’ve seen. You must have a technical background.”
Mike the Pole Barn Guru Writes:
My mission is to be informative and entertaining – if grok got a chuckle from you, then all is good! I also try to throw out some occasional words most people do not use every day, with the hopes it will expand the vocabulary of some.
Unless your pole garage is attached to your house, frankly no one except you or I would ever notice the fascias are not the same dimension. People just are not finely attuned to details such as these. If it is really important to you, you could cut the overhanging portion of the purlins down to 5-1/2″ by ripping a chunk off from the overhanging portion, without it negatively affecting the structural ability of the purlins to carry the load. Your Building Department may require a letter from the engineer who designed your building on this one, however.
I would go with two inch nominal material for both the varges and fascias – they will be far straighter and will tend not to wave as much between supports.










