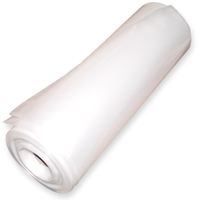Stilt Home Barndominium
For many challenging building sites (those with grade change, in flood zones or close to oceans or seas) stilt homes are a viable and practical design solution for barndominiums.
Reader DAVID in EMINENCE writes:
“We are planning to build in southern Missouri a 30′ x 36′ x10′ post frame home on a rocky slope terrain. We want it on stilts. It would be 3′ on one end and 7′ on the other end approximately. We are planning to put reflective bubble wrap on the floor joists with the subfloor on top then place down rock wool and another subfloor on top. We have 99% humidity most of the year (10 months for sure), lots of rain. We do not want a crawl space; we know the horrors of the crawl space. We may enclose the high end using a simple temporary enclosure to dry it out as needed. We are going to use a mini split heating system and composting toilets. No worries about placement of the utilities and pests. Would this be a sound construction system?
We would like to know your viewpoint on this since you are the wise guru.”
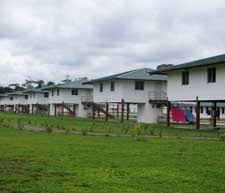
Mike the Pole Barn Guru writes:
Thank you for your kind words. Stilt houses are very easily done using post frame. I have a post frame combination garage/studio apartment/office at our home near Spokane, Washington on 14 feet of grade change and built it as a stilt building. Has been great for going on 30 years and would have been the only practical way to build on this site (for extended reading on stilt houses: https://www.hansenpolebuildings.com/2017/09/stilt-houses/).
Not sure why you are considering two layers of subfloor. I would be inclined to use either steel or an exterior rated sheathing product on the underside of my joists (with a Weather Resistant Barrier between). Rock wool is a good choice for insulation between joists as it is not affected by moisture. Place a vapor barrier on top of joists and then your subflooring. A radiant reflective barrier (bubble wrap) can be used as a vapor barrier, but will not provide any benefits you wouldn’t get from well-sealed visqueen – and would be far more expensive.
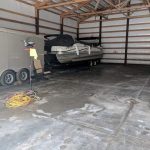 #1 Controlling source – if there is not a well-sealed vapor barrier under your concrete slab on grade, you should be planning on two coats of a good sealant for it. If you do not know if there is a vapor barrier under it or not, leave a wrench on it overnight. Next day, pick the wrench up and if there is a dark place on the floor surface where the wrench was, you have no under slab vapor barrier.
#1 Controlling source – if there is not a well-sealed vapor barrier under your concrete slab on grade, you should be planning on two coats of a good sealant for it. If you do not know if there is a vapor barrier under it or not, leave a wrench on it overnight. Next day, pick the wrench up and if there is a dark place on the floor surface where the wrench was, you have no under slab vapor barrier. #4 Ventilation – you are going to create a dead attic space above an insulated ceiling. If it is not adequately vented you are going to have problems. Best combination is vented eaves and ridge. Your building will require at least 1944 square inches of net free ventilation area (NFVA), distributed equally between eave and ridge. If this is not possible (building has no sidewall overhangs), then your choice is limited to gable vents and it will take many of them to provide adequate NFVA.
#4 Ventilation – you are going to create a dead attic space above an insulated ceiling. If it is not adequately vented you are going to have problems. Best combination is vented eaves and ridge. Your building will require at least 1944 square inches of net free ventilation area (NFVA), distributed equally between eave and ridge. If this is not possible (building has no sidewall overhangs), then your choice is limited to gable vents and it will take many of them to provide adequate NFVA. Thank you for being a loyal reader. Your views on usage of Radiant Reflective Barriers for wall applications are spot on. Other than if people are 100% certain they will never, ever add insulation to their walls (and who can be certain about future building users/owners?) it is just an incorrect product to be used. A good, well-sealed Weather Resistant Barrier would be appropriate to use, followed by filling your insulation cavity with unfaced batts. For interior face, there is really no benefit to going to the expense of an aluminum faced product. A well-sealed 6mil clear visqueen will do everything you need it to do.
Thank you for being a loyal reader. Your views on usage of Radiant Reflective Barriers for wall applications are spot on. Other than if people are 100% certain they will never, ever add insulation to their walls (and who can be certain about future building users/owners?) it is just an incorrect product to be used. A good, well-sealed Weather Resistant Barrier would be appropriate to use, followed by filling your insulation cavity with unfaced batts. For interior face, there is really no benefit to going to the expense of an aluminum faced product. A well-sealed 6mil clear visqueen will do everything you need it to do. 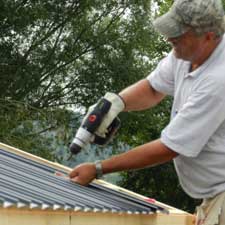 Plastic (visqueen) under your roof steel will not solve the condensation challenges. Instead you will have condensation on the underside of the visqueen. (to read up on the history of Visqueen and why not to use it under wall steel:
Plastic (visqueen) under your roof steel will not solve the condensation challenges. Instead you will have condensation on the underside of the visqueen. (to read up on the history of Visqueen and why not to use it under wall steel: 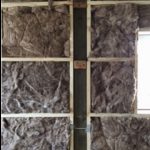 DEAR MIKE: You should remove the wall steel, a wall at a time, placing a well sealed quality building wrap (like Tyvek) over the wall framing – then reinstall the steel siding. Use unfaced fiberglass blanket insulation, thick enough to entirely fill the wall cavity, then a 6mil clear visqueen vapor barrier on the inside before installing the gypsum wallboard on the interior. Make sure to tape all seams, tears or rips in the visqueen.
DEAR MIKE: You should remove the wall steel, a wall at a time, placing a well sealed quality building wrap (like Tyvek) over the wall framing – then reinstall the steel siding. Use unfaced fiberglass blanket insulation, thick enough to entirely fill the wall cavity, then a 6mil clear visqueen vapor barrier on the inside before installing the gypsum wallboard on the interior. Make sure to tape all seams, tears or rips in the visqueen.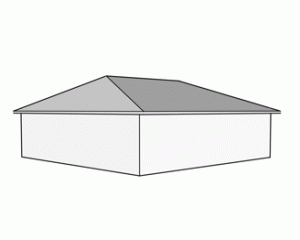 DEAR PRESTON: I hate to break this to you, but contractor number one is clueless – post frame (pole barn) style is going to be less expensive than stick frame, for a full hipped roof (or any roof style). The $3800 more for a set of hipped roof trusses sounds fairly steep unless you are somewhere with a significantly high snow load. My recommendation – order a fully engineered post frame building kit package and then have a competent contractor assemble it for you (or save some real money and assemble it yourself).
DEAR PRESTON: I hate to break this to you, but contractor number one is clueless – post frame (pole barn) style is going to be less expensive than stick frame, for a full hipped roof (or any roof style). The $3800 more for a set of hipped roof trusses sounds fairly steep unless you are somewhere with a significantly high snow load. My recommendation – order a fully engineered post frame building kit package and then have a competent contractor assemble it for you (or save some real money and assemble it yourself).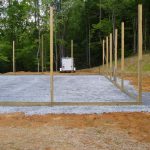 DEAR RON:
DEAR RON:  In doing my research on the whys and why-nots I found apparently there are some spray foam insulation contractors who will not spray foam against house wraps, apparently from not being able to guarantee their product would properly adhere to the house wrap.
In doing my research on the whys and why-nots I found apparently there are some spray foam insulation contractors who will not spray foam against house wraps, apparently from not being able to guarantee their product would properly adhere to the house wrap.