Today’s “Ask the Guru” blog answers reader questions about a pole barn being built on a “walk out type” foundation, use of a conventional pier foundation for high clay soils, and if we are able to please build a residential single story “patio room.”
 DEAR POLE BARN GURU: Can a pole barn be built on a walk out type foundation? CRAIG in MESICK
DEAR POLE BARN GURU: Can a pole barn be built on a walk out type foundation? CRAIG in MESICK
DEAR CRAIG: Most certainly, I built my own this way 30 years ago! For some extended reading please visit: https://www.hansenpolebuildings.com/2020/02/barndominium-on-a-daylight-basement/
DEAR POLE BARN GURU: I am about to break ground on very bad clay soil and to make matters worse it is on a moderate slope. Originally, I was going to go with a poured slab in a pole barn, but a couple of contractors have suggested I go with a conventional foundation on piers. My dirt-work guy seems to think it will actually cost less since he won’t be moving all that dirt. I will also have to do one of my porches as a deck rather than concrete. I am working on a squeaky tight budget too. What are your thoughts on this? TAMMY in MONTGOMERY
DEAR TAMMY: Obviously you know clay is about the worst thing you can possibly build on.
 My own barndominium site was very similar, including a slope. We had all of the clay excavated out, down to frost line (not an issue where you are) and then brought in compactible fill to a level point, and poured a slab on grade. Expensive, but correct.
My own barndominium site was very similar, including a slope. We had all of the clay excavated out, down to frost line (not an issue where you are) and then brought in compactible fill to a level point, and poured a slab on grade. Expensive, but correct.
Working on a tight budget, we could engineer for your building to be over a crawl space, using either embedded columns, or columns set using concrete piers and wet set brackets. This would save the cost of pouring a conventional footing and foundation. This would also give you an advantage in being able to live on wood, rather than concrete.
DEAR POLE BARN GURU: Hello. Are you able to please build a residential single story “patio room” of 13′ by 16′? Thinking of these requirements: Windows with full screens on all 3 sidesØ Insulated walls with drywall.Ø 1 Ceiling fanØ At least 4 15 Amp 125-Volt Duplex electrical outletsØ 1 door on the side that leads to a future deck. How does insulation, drywall and electricity work for something like this? Thank you. ERIC in OCONOMOWOC
 DEAR ERIC: It can certainly be done. Walls will need to have at least some ‘solid’ areas in order to properly transfer wind shear loads. Needed amount would depend upon height of building. Walls should be bookshelf girted to create an insulation cavity (and a place to run electrical) without a need to add more framing in order to side and finish interior. Electrical would be no different than for any structural system and would need to tie back into your home’s main breaker box. Use an omnidirectional Water Resistant Barrier between siding and framing, Rockwool batt insulation to fill wall cavities, a well-sealed interior vapor barrier, then gypsum wallboard (drywall).
DEAR ERIC: It can certainly be done. Walls will need to have at least some ‘solid’ areas in order to properly transfer wind shear loads. Needed amount would depend upon height of building. Walls should be bookshelf girted to create an insulation cavity (and a place to run electrical) without a need to add more framing in order to side and finish interior. Electrical would be no different than for any structural system and would need to tie back into your home’s main breaker box. Use an omnidirectional Water Resistant Barrier between siding and framing, Rockwool batt insulation to fill wall cavities, a well-sealed interior vapor barrier, then gypsum wallboard (drywall).
 DEAR POLE BARN GURU: I remember you had a checklist to follow when building a barndominium or pole barn but I’m not sure where I saw it. Can you email where I can find it again? Thank you! Appreciate your time. MONICA in COLOMA
DEAR POLE BARN GURU: I remember you had a checklist to follow when building a barndominium or pole barn but I’m not sure where I saw it. Can you email where I can find it again? Thank you! Appreciate your time. MONICA in COLOMA 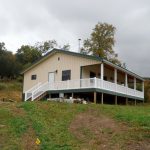 DEAR POLE BARN GURU: The area where I plan to build a pole barn required fill to bring the grade up to the driveway level. My plan is to install concrete piers with the column brackets installed on top of the pier. My question is do I need to have the concrete pier depth into the virgin ground? The fill was not compacted but has been setting for one year. Also, if the pier does need to engage with virgin ground, how deep into the virgin ground does the pier need to be? CRAIG in EAST WATERBORO
DEAR POLE BARN GURU: The area where I plan to build a pole barn required fill to bring the grade up to the driveway level. My plan is to install concrete piers with the column brackets installed on top of the pier. My question is do I need to have the concrete pier depth into the virgin ground? The fill was not compacted but has been setting for one year. Also, if the pier does need to engage with virgin ground, how deep into the virgin ground does the pier need to be? CRAIG in EAST WATERBORO 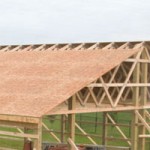 DEAR POLE BARN GURU: My contractor failed to plumb, level and square up the wall of my 40×40 pole barn before he installed the trusses and purlins. Can this be fixed before he installs the sheathing for the standing seam metal roof? Thanks in advance, PAUL in SMITHFIELD
DEAR POLE BARN GURU: My contractor failed to plumb, level and square up the wall of my 40×40 pole barn before he installed the trusses and purlins. Can this be fixed before he installs the sheathing for the standing seam metal roof? Thanks in advance, PAUL in SMITHFIELD  “I am hoping to construct a pole barn with a garage with attic storage and an apartment on the back as well. I have a couple questions. First, the site is on a slope, so I think we need to pour continuous footings and a foundation. Would you recommend using ICF forms for the foundation? Also, would a 4 foot tall foundation be acceptable? Thank you for your consideration!”
“I am hoping to construct a pole barn with a garage with attic storage and an apartment on the back as well. I have a couple questions. First, the site is on a slope, so I think we need to pour continuous footings and a foundation. Would you recommend using ICF forms for the foundation? Also, would a 4 foot tall foundation be acceptable? Thank you for your consideration!” 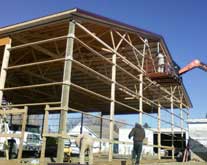 DEAR POLE BARN GURU: How wide and tall can a pole building be? TODD in ALLENWOOD
DEAR POLE BARN GURU: How wide and tall can a pole building be? TODD in ALLENWOOD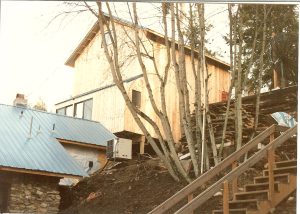 DEAR JENNIFER: Post frame barndominiums lend themselves very well to building on slopes. I solved a personal situation where I had 14 feet of grade change in 24 feet, by building on stilts:
DEAR JENNIFER: Post frame barndominiums lend themselves very well to building on slopes. I solved a personal situation where I had 14 feet of grade change in 24 feet, by building on stilts:  DEAR TIM and LOUSIE: This is where an ounce of prevention is worth a pound of cure. There are numerous product capable of being applied below rafters, trusses and/or roof purlins, however in order to be truly effective, you must be able to achieve a perfect seal (impossible in real life). If not, warm, moist air from inside your building is still going to rise, get through any gaps, and now be trapped with no way to escape. Even with a tight seal, unless there is a thermal break, chances are fair you will now have move the condensation from underside of roof steel, to underside of new product. There are some solutions – least expensive, highly labor intensive is to remove roof steel, install a well-sealed thermal break, reinstall roof steel or have two inches of closed cell spray foam applied to underside of roof steel.
DEAR TIM and LOUSIE: This is where an ounce of prevention is worth a pound of cure. There are numerous product capable of being applied below rafters, trusses and/or roof purlins, however in order to be truly effective, you must be able to achieve a perfect seal (impossible in real life). If not, warm, moist air from inside your building is still going to rise, get through any gaps, and now be trapped with no way to escape. Even with a tight seal, unless there is a thermal break, chances are fair you will now have move the condensation from underside of roof steel, to underside of new product. There are some solutions – least expensive, highly labor intensive is to remove roof steel, install a well-sealed thermal break, reinstall roof steel or have two inches of closed cell spray foam applied to underside of roof steel.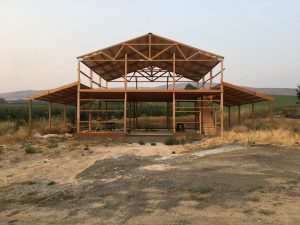 DEAR MATT: I was born and raised in Spokane, owned a house on Newman Lake until just a couple of years ago. In the 1990’s I was the area’s most prolific post frame builder – one year we erected over 200 post frame buildings in Spokane county alone!
DEAR MATT: I was born and raised in Spokane, owned a house on Newman Lake until just a couple of years ago. In the 1990’s I was the area’s most prolific post frame builder – one year we erected over 200 post frame buildings in Spokane county alone! DEAR CARY: Very few clients have been willing to make an extra investment into full hip roofs, explaining why our website has no photos of them (we do rely upon our clients to provide photos). We can engineer traditional (and most cost effective) gable roof designs with wind speeds in excess of 200 mph. Our Building Designers can incrementally adjust design wind speeds to allow you to make decisions to best meet your concerns and budget.
DEAR CARY: Very few clients have been willing to make an extra investment into full hip roofs, explaining why our website has no photos of them (we do rely upon our clients to provide photos). We can engineer traditional (and most cost effective) gable roof designs with wind speeds in excess of 200 mph. Our Building Designers can incrementally adjust design wind speeds to allow you to make decisions to best meet your concerns and budget.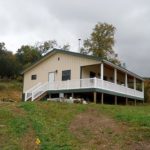 DEAR POLE BARN GURU: Hey thank you for time. I am wanting to build a 50×100′ shop. I have uneven ground and about a 4-5′ fall in the back. What is the best foundation for a post frame building for that situation. Any help would be greatly appreciated! ANDREW in APPLING
DEAR POLE BARN GURU: Hey thank you for time. I am wanting to build a 50×100′ shop. I have uneven ground and about a 4-5′ fall in the back. What is the best foundation for a post frame building for that situation. Any help would be greatly appreciated! ANDREW in APPLING DEAR KEITH: Thank you for making me smile! I will answer as many questions as you need answers for.
DEAR KEITH: Thank you for making me smile! I will answer as many questions as you need answers for. DEAR JOHN: 4×4 posts would not be adequate for even a very small post frame building. I would avoid steel due to its unforgiving nature (everything has to be spot on), challenges of thermal conductivity and connections between structural steel and wood. My preference (in my ideal dream world) would be glulaminated columns, embedded in ground, with a mono-poured concrete footing/bottom collar. This would provide greatest strength and reliability at an affordable price point.
DEAR JOHN: 4×4 posts would not be adequate for even a very small post frame building. I would avoid steel due to its unforgiving nature (everything has to be spot on), challenges of thermal conductivity and connections between structural steel and wood. My preference (in my ideal dream world) would be glulaminated columns, embedded in ground, with a mono-poured concrete footing/bottom collar. This would provide greatest strength and reliability at an affordable price point.





