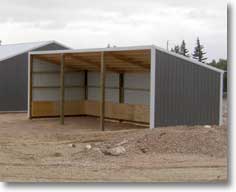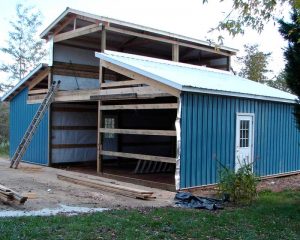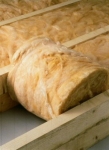How to Insulate My Pole Barn Roof
Reader JEREMY in GREENBRIER writes:
“Looking at building a 50x60x15 pole barn 20 miles north of Nashville, TN. I’m needing recommendations for the best way to insulate. I’m using scissor trusses with no ceiling and I’m planning metal panels on the inside walls. I’m thinking 2×4 girts on the outside of the poles and 2×6 bookshelf girts. Tyvek wrapped and Rockwool between bookshelf girts. I’m not sure how to insulate the ceiling or roof. I will be conditioning the space and keeping it between 78-55 degrees year round. Thanks.”
Mike the Pole Barn Guru says:
Our oldest daughter lives just south of you!
While I realize you have this building pretty well planned out, I will throw out some ideas. Hopefully they will allow you to keep more of your hard earned dollars in your wallet.
With a 50′ span, you might want to consider increasing wall height, rather than using scissor trusses. Chances are good it will be less costly and will provide full height utilization from wall-to-wall.
Rather than using a combination wall girt, if you just do 2×8 bookshelf girts it will take less materials and time to install.
 Robertson County is in Climate Zone 4A, where 2021 International Energy Conservation Code (IECC) requires R60 in roofs and R30 in walls. You can meet wall requirements with 7-1/4″ Rockwool (https://www.hansenpolebuildings.com/2013/03/roxul-insulation/) (batts . If you are trying to insulate the plane of your roof, you will be pretty much limited to spray foam insulation. You could do 2″ of closed cell insulation applied to the underside of roof steel plus 13″ of open cell or 3 & 11, etc. Any of these will become expensive design solutions. You also will end up conditioning a tremendous amount of area above truss bottom chords.
Robertson County is in Climate Zone 4A, where 2021 International Energy Conservation Code (IECC) requires R60 in roofs and R30 in walls. You can meet wall requirements with 7-1/4″ Rockwool (https://www.hansenpolebuildings.com/2013/03/roxul-insulation/) (batts . If you are trying to insulate the plane of your roof, you will be pretty much limited to spray foam insulation. You could do 2″ of closed cell insulation applied to the underside of roof steel plus 13″ of open cell or 3 & 11, etc. Any of these will become expensive design solutions. You also will end up conditioning a tremendous amount of area above truss bottom chords.
How I would do it….
Order 16″ raised heel trusses. Roof steel with an Integral Condensation Control (https://www.hansenpolebuildings.com/2020/09/integral-condensation-control-2/) factory applied. Vent soffits and ridge in correct ratios (https://www.hansenpolebuildings.com/2018/03/adequate-eave-ridge-ventilation/). Install a ceiling, blow in R-60 of granulated Rockwool. This overall combination will be far less expensive than spray foam and certainly far less expensive to climate control.
 Lake Charles is in climate zone 2A. 2018’s International Energy Conservation Code prescriptively mandates (for your zone) a minimum R-38 value for ceilings and R-13 for wood framed walls. This would require 5-1/2″ in roof and 2″ in walls. You could go with 2″ of closed cell directly to underside of roof deck plus 6″ of open cell, or 2-1/4″ of closed cell with 5-1/2″ of Rockwool as alternatives.
Lake Charles is in climate zone 2A. 2018’s International Energy Conservation Code prescriptively mandates (for your zone) a minimum R-38 value for ceilings and R-13 for wood framed walls. This would require 5-1/2″ in roof and 2″ in walls. You could go with 2″ of closed cell directly to underside of roof deck plus 6″ of open cell, or 2-1/4″ of closed cell with 5-1/2″ of Rockwool as alternatives. Again, according to their website, “We offer retails sales for small projects and wholesale, bulk pricing for bigger jobs. Our expert customer service team is always available to answer questions and help plan projects. Whether you’re trying to save money on your monthly energy bills or working to satisfy your customers. Tiger Foam can help. Most of all, our products provide high performance and great value. Become a customer today and get you the tools you need to start saving energy dollars!”
Again, according to their website, “We offer retails sales for small projects and wholesale, bulk pricing for bigger jobs. Our expert customer service team is always available to answer questions and help plan projects. Whether you’re trying to save money on your monthly energy bills or working to satisfy your customers. Tiger Foam can help. Most of all, our products provide high performance and great value. Become a customer today and get you the tools you need to start saving energy dollars!” Why would I do this? Comparing “apples to apples”, I know our price will beat theirs, every single time. I am doing this for your peace of mind. I guarantee other prices will be higher. And I will provide you with documentation to prove it!
Why would I do this? Comparing “apples to apples”, I know our price will beat theirs, every single time. I am doing this for your peace of mind. I guarantee other prices will be higher. And I will provide you with documentation to prove it! Reader DAVE in ROBERTS apologizes for buying from a competitor and writes:
Reader DAVE in ROBERTS apologizes for buying from a competitor and writes: Once you have drywalled the ceiling, you can blow in insulation to a depth appropriate for your area – a minimum of 15 inches thick, with 20 being even better. Chances are poor of your building having raised truss heels to allow for full insulation thickness as you approach the sidewalls. In this case, have closed cell spray foam insulation placed in the area closest to the walls, making sure to not impede the airflow from eave to ridge.
Once you have drywalled the ceiling, you can blow in insulation to a depth appropriate for your area – a minimum of 15 inches thick, with 20 being even better. Chances are poor of your building having raised truss heels to allow for full insulation thickness as you approach the sidewalls. In this case, have closed cell spray foam insulation placed in the area closest to the walls, making sure to not impede the airflow from eave to ridge. Highly unlikely, as from the research I have been doing there appear to be no chemicals in the spray foam which would react with the steel or the galvanized or galvalume protective layer over the bare material. Most steel roofing is factory finish painted, which adds yet another barrier surface in the interior primer paint coat which further isolates the steel from the spray foam.
Highly unlikely, as from the research I have been doing there appear to be no chemicals in the spray foam which would react with the steel or the galvanized or galvalume protective layer over the bare material. Most steel roofing is factory finish painted, which adds yet another barrier surface in the interior primer paint coat which further isolates the steel from the spray foam. Spray foam insulation costs more than batt insulation, but it has higher R-values. It also forms an air barrier, which can eliminate some other weatherizing tasks, such as caulking. This plastic insulation goes on as a liquid and expands to fill the available space, sealing all gaps and cracks and stopping any air leaks (This can also keep out bugs or other vermin). Another advantage is foam can fill wall cavities in finished walls without tearing the walls apart (as required with batts). It also provides acoustical insulation and increases structural stability. When building a new post frame building, this type of insulation helps reduce construction time and the number of specialized contractors, which in turn saves money.
Spray foam insulation costs more than batt insulation, but it has higher R-values. It also forms an air barrier, which can eliminate some other weatherizing tasks, such as caulking. This plastic insulation goes on as a liquid and expands to fill the available space, sealing all gaps and cracks and stopping any air leaks (This can also keep out bugs or other vermin). Another advantage is foam can fill wall cavities in finished walls without tearing the walls apart (as required with batts). It also provides acoustical insulation and increases structural stability. When building a new post frame building, this type of insulation helps reduce construction time and the number of specialized contractors, which in turn saves money.





