This week the PBG answers reader questions about a post frame addition to a house, a combo business/residential building, and use of a vapor barrier.
DEAR POLE BARN GURU: We bought an older ranch house with a poorly done addition in the back. Since this dream property came with a house that prevents me building my dream barndominium, what are your thoughts on replacing this addition with a post beam constructed addition? if we pour a slab for the floor there would be about 2 or 3 steps down to the new room. it would allow for ground level indoor/ outdoor living, higher ceilings than the rest of the ranch, and give me just a bit of the open living space with exposed trusses that I’ve dreamed of. Carolyn
DEAR CAROLYN: Fully engineered post frame additions work well with pretty much any existing structural system. You also are not obligated to use steel roofing and siding, so it can be designed to match with your home. Another advantage is – you can do this sort of work yourselves, without having to hire it done!
 DEAR POLE BARN GURU: Combination business and residential? Square footage of 7000. Can it be done? KEVIN in FLORISSANT
DEAR POLE BARN GURU: Combination business and residential? Square footage of 7000. Can it be done? KEVIN in FLORISSANT
DEAR KEVIN: Interesting timing, as I was just going through some old family photos this week and found one of my grandfather in their grocery store from the 1930’s. My mother and grandparents lived upstairs from this store.
As for modern day combination business and residential, it can certainly be done using a fully engineered post frame building. Depending upon use classification of your business, it is likely you will be required to have at least a one hour fire separation between these dissimilar uses (really not any major thing – just a consideration).
DEAR POLE BARN GURU: Hello, I have a 24x50x8 pole building, concrete floor, and all metal is screwed directly to the wood framing. The purlins are spaced 2′ OC between the trusses, and I have 3.5″ closed cell rigid foam board to install between the 2×4 purlins. For the walls I have 1.5″ closed cell rigid board to install between the girts.
On the underside of the purlins after the closed cell rigid insulation is installed, I intend to install metal panels from the ridge to the walls. So, outside to inside it will be the following: Roof metal, then 2×4 purlins with 3.5″ rigid closed cell foam board in between, then metal panels installed on the interior. I will not have anything on the bottom chord of the trusses.
 On the walls I plan to cut-to-fit the 1.5″ closed cell rigid foam board and install between the girts. After foam board is installed I intend to line all interior walls with painted OSB.
On the walls I plan to cut-to-fit the 1.5″ closed cell rigid foam board and install between the girts. After foam board is installed I intend to line all interior walls with painted OSB.
Question: based on the above, can I use vapor barrier (or plastic) between the interior metal and the 3.5″ foam board, and extend the vapor barrier down the walls between the foam board and the OSB? Or do you have another recommendation? COREY IN COULTERVILLE
DEAR COREY: You are far more ambitious than me, to cut and fit all those insulation boards to fit between purlins and girts. As it will be impossible to perfectly seal all of those joints between insulation and framing, it would be a good idea to install a well-sealed vapor barrier between insulation boards and steel liner panels. Keep in mind, you may end up with some humidity issues inside of your building (especially if there is no vapor barrier under your concrete floor), so you may need to have some sort of mechanical dehumidification.
 DEAR POLE BARN GURU: I live in a tiny house and would like more space. Adding on a 16 x 16 foot room to the back of my house would give me more living space. My question is can this room be customized to look like a family room cheaper than a stick built add on? Thank you very much. P.S.:I don’t have any photos because I am in the thinking stage of this idea. REBECCA in CHANDLER
DEAR POLE BARN GURU: I live in a tiny house and would like more space. Adding on a 16 x 16 foot room to the back of my house would give me more living space. My question is can this room be customized to look like a family room cheaper than a stick built add on? Thank you very much. P.S.:I don’t have any photos because I am in the thinking stage of this idea. REBECCA in CHANDLER 

 DEAR POLE BARN GURU: If I have a manufactured home that has been bricked in all around can I add a Pole Barn Home onto it? EDWARD in TENNILLE
DEAR POLE BARN GURU: If I have a manufactured home that has been bricked in all around can I add a Pole Barn Home onto it? EDWARD in TENNILLE 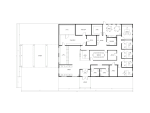 DEAR POLE BARN GURU: How many bedrooms will fit in your largest residential barndominium. Thinking about using it as a dorm-type or assisted living. PHILLIP
DEAR POLE BARN GURU: How many bedrooms will fit in your largest residential barndominium. Thinking about using it as a dorm-type or assisted living. PHILLIP  DEAR POLE BARN GURU: I have an existing 40 x 60 pole building, built in the late 80’s. It has double trusses spaced 12 ft apart. I would like to extend it from 60 to 72 ft. We originally were thinking we would extend using stick frame construction but now I am wondering if this will affect the integrity of the existing building. I would like to leave the end of the pole building in place and add a door into the new space at each end. Your advice on the best way to go about this? The extension is planned for a bathroom and laundry space and would have a concrete floor. Thanks for your help. WENDY in VANCOUVER
DEAR POLE BARN GURU: I have an existing 40 x 60 pole building, built in the late 80’s. It has double trusses spaced 12 ft apart. I would like to extend it from 60 to 72 ft. We originally were thinking we would extend using stick frame construction but now I am wondering if this will affect the integrity of the existing building. I would like to leave the end of the pole building in place and add a door into the new space at each end. Your advice on the best way to go about this? The extension is planned for a bathroom and laundry space and would have a concrete floor. Thanks for your help. WENDY in VANCOUVER 
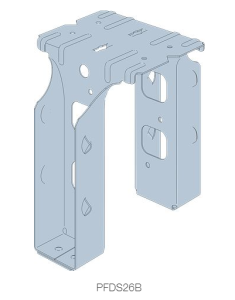 Purlins are then in perfectly straight lines, allowing for pre-drilling of roof panels (this eliminates misses). Others may try to align purlins over top of trusses using butt end splices. This makes for a very poor connection attempting to get adequate fasteners into 3/4″ (1/2 width) of truss top chords. When purlin joints are lapped, it causes a stagger of the purlins, resulting in inability to pre-drill and a significant chances of screw misses.
Purlins are then in perfectly straight lines, allowing for pre-drilling of roof panels (this eliminates misses). Others may try to align purlins over top of trusses using butt end splices. This makes for a very poor connection attempting to get adequate fasteners into 3/4″ (1/2 width) of truss top chords. When purlin joints are lapped, it causes a stagger of the purlins, resulting in inability to pre-drill and a significant chances of screw misses.
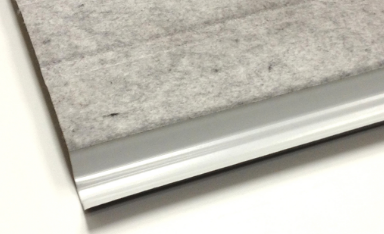 DEAR GREG: Sounds like you are creating a dead attic space. You should order roof steel with a Integral Condensation Control (
DEAR GREG: Sounds like you are creating a dead attic space. You should order roof steel with a Integral Condensation Control (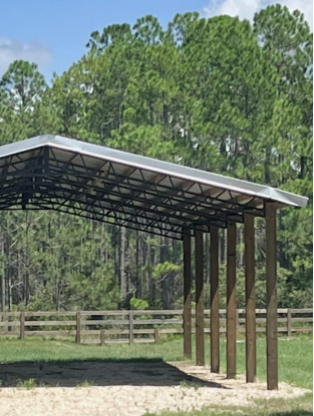
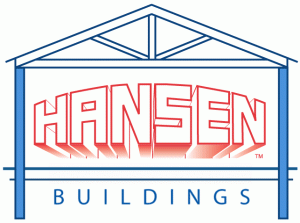 DEAR JOHN: Your new Hansen post-frame building kit includes full multi-page 24” x 36” engineer sealed structural blueprints detailing location and attachment of every piece (as well as suitable for obtaining Building Permits), all lumber, trusses, roofing, siding, doors, windows, etc., to provide a complete ‘dried-in’ shell. Any raised wood floors (lofts, mezzanines, second or third floors) and applicable stairs. Our industry’s best, fully illustrated, step-by-step installation manual, and unlimited technical support from people who have actually built post frame buildings. Even better – it includes our industry leading Limited Lifetime Structural warranty!
DEAR JOHN: Your new Hansen post-frame building kit includes full multi-page 24” x 36” engineer sealed structural blueprints detailing location and attachment of every piece (as well as suitable for obtaining Building Permits), all lumber, trusses, roofing, siding, doors, windows, etc., to provide a complete ‘dried-in’ shell. Any raised wood floors (lofts, mezzanines, second or third floors) and applicable stairs. Our industry’s best, fully illustrated, step-by-step installation manual, and unlimited technical support from people who have actually built post frame buildings. Even better – it includes our industry leading Limited Lifetime Structural warranty! DEAR POLE BARN GURU: Combination business and residential? Square footage of 7000. Can it be done? KEVIN in FLORISSANT
DEAR POLE BARN GURU: Combination business and residential? Square footage of 7000. Can it be done? KEVIN in FLORISSANT On the walls I plan to cut-to-fit the 1.5″ closed cell rigid foam board and install between the girts. After foam board is installed I intend to line all interior walls with painted OSB.
On the walls I plan to cut-to-fit the 1.5″ closed cell rigid foam board and install between the girts. After foam board is installed I intend to line all interior walls with painted OSB.  DEAR JERRY: In most instances floor joists will be supported by beams attached to wall columns. If you are looking at a design with zero barrier (think wheel chair accessibility) then you can excavate down and we can engineer a permanent wood foundation between columns. This allows for floor joists to be supported by short pressure preservative treated wood foundation walls and reduces your building’s profile.
DEAR JERRY: In most instances floor joists will be supported by beams attached to wall columns. If you are looking at a design with zero barrier (think wheel chair accessibility) then you can excavate down and we can engineer a permanent wood foundation between columns. This allows for floor joists to be supported by short pressure preservative treated wood foundation walls and reduces your building’s profile.  In order to do this right you have only a couple of choices – you can spend a lot of money on an architect and/or engineer who physically comes to your site (could be as high as 20% of project’s finished costs). Or you can provide lots of information to us on what we are attaching to, as well as conveying your expectations. We will do anything reasonable to assist you in not making a mistake you will regret always. If I thought anyone else could not just actually do it but also do it better than us, with you being able to construct yourself, I would in all honesty let you know.
In order to do this right you have only a couple of choices – you can spend a lot of money on an architect and/or engineer who physically comes to your site (could be as high as 20% of project’s finished costs). Or you can provide lots of information to us on what we are attaching to, as well as conveying your expectations. We will do anything reasonable to assist you in not making a mistake you will regret always. If I thought anyone else could not just actually do it but also do it better than us, with you being able to construct yourself, I would in all honesty let you know. DEAR DAN:
DEAR DAN: 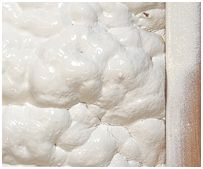 If you spray foamed roof deck and have a dead attic space due to a flat level ceiling (we provided ceiling loaded trusses as well as ceiling joists) then you could experience condensation issues and potentially mold and/or mildew in attic, especially if attic is not made part of conditioned space (heated and/or cooled) with living area. If flat ceiling has also been insulated look out for trouble (keep a close eye on situation by doing visual attic inspections), as attic space could become quite a bit cooler than area below ceiling. Your spray foam contractor should have been talking with you about this prior to doing his or her application.
If you spray foamed roof deck and have a dead attic space due to a flat level ceiling (we provided ceiling loaded trusses as well as ceiling joists) then you could experience condensation issues and potentially mold and/or mildew in attic, especially if attic is not made part of conditioned space (heated and/or cooled) with living area. If flat ceiling has also been insulated look out for trouble (keep a close eye on situation by doing visual attic inspections), as attic space could become quite a bit cooler than area below ceiling. Your spray foam contractor should have been talking with you about this prior to doing his or her application. DEAR POLE BARN GURU: Should I put plastic down under the stone floor in a steel building? BOB in WYALUSING
DEAR POLE BARN GURU: Should I put plastic down under the stone floor in a steel building? BOB in WYALUSING LOAD (in psf – pounds per square foot) X (½ building width plus sidewall overhang in feet X 12”) X Distance spanned by beam squared (in feet)
LOAD (in psf – pounds per square foot) X (½ building width plus sidewall overhang in feet X 12”) X Distance spanned by beam squared (in feet)





