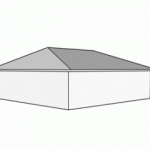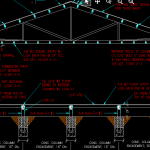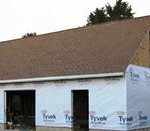Easier to Ask Permission, Than Beg for Forgiveness
Our actual client writes:
“I need you to please help me. I need a letter from engineering that states that the ceiling can withstand tongue and groove plywood being hung on it. We decided to keep part of the ceiling vaulted and open and are going to do blue pine tongue and groove wood there. The county is fine with it. As long as they have a letter from engineering that stated the ceiling will be ok with it (insulating with spray insulation under the tongue and groove).”
Had client expressed this desire initially, it could easily (and likely less costly than what they did order) have been engineered.
Here is my response:
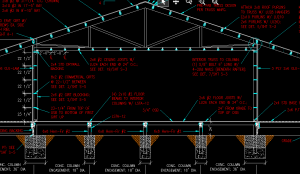 Your building is designed, as ordered by you, with ceiling loaded trusses, designed for a 10 psf (pounds per square foot) dead load, including ceiling joists 24″ on center. This is reflected in your engineer sealed structural building plans.
Your building is designed, as ordered by you, with ceiling loaded trusses, designed for a 10 psf (pounds per square foot) dead load, including ceiling joists 24″ on center. This is reflected in your engineer sealed structural building plans.
This provides for load carrying capabilities and appropriate framing across your roof truss bottom chords.
Your building’s roof truss top chords (and subsequently purlins between) are designed for a 3.3 psf dead load. This is adequate only to carry weight imposed by roof steel, roof purlins and truss itself.
Loads not used on one chord, cannot simply be transferred to another chord. From experience of designing trusses for nearly five decades, I can attest to this.
In order to have a finished ceiling, supported by roof purlins (with slope of roof), a truss repair would be required to support this additional top chord load. Repairs would be detailed by engineer who sealed your roof truss designs. This could result in one or more of several outcomes – including (but not limited to) plywood gussets being added to some or all truss faces where steel connector plates are currently placed, “scabs” (dimensional lumber) being added to face(s) of truss members, or even another truss being added to what currently exists.
Beyond this, deflection criteria dictate roof purlins must be “stiffer” when supporting materials other than just roof steel. This is typically solved by adding another purlin half-way between each existing roof purlin.
Without ceiling joists installed between truss bottom chords, additional bracing will be required in order to properly brace trusses.
Some of these alterations may prove difficult to achieve in an ‘as built’ situation.
This story has a moral – similar to measure twice, cut once….think it through twice in advance, build it right once.
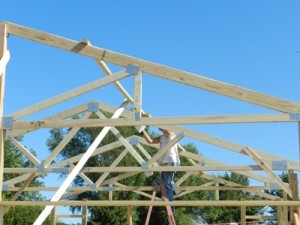 This morning Hansen Pole Buildings’ Designer Dennis asked a question of me which I had failed to address in the past 1000 plus blog posts, “I was looking on blogs couldn’t find difference between roof trusses designed for ceiling load and not designed”.
This morning Hansen Pole Buildings’ Designer Dennis asked a question of me which I had failed to address in the past 1000 plus blog posts, “I was looking on blogs couldn’t find difference between roof trusses designed for ceiling load and not designed”.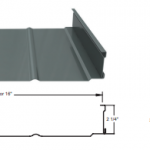 DEAR JAVO: Clip lock standing seam panels have no ability to transfer wind shear loads and should only be installed over 5/8″ CDX plywood sheathing. If not, your building is likely to rack (or even fail) due to wind loads. There are other reasons to use sheathing:
DEAR JAVO: Clip lock standing seam panels have no ability to transfer wind shear loads and should only be installed over 5/8″ CDX plywood sheathing. If not, your building is likely to rack (or even fail) due to wind loads. There are other reasons to use sheathing: 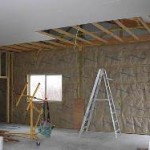 DEAR CHAD: Unlike all Hansen Pole Buildings with spans of 40 foot or less (where we have our interior double trusses always designed to be able to support at least a minimal ceiling load of five pounds per square foot), most pole barn trusses are not ordered or designed to support any sort of a ceiling. Many times trusses will have a stamp on them stating truss spacing and loads, if so, you want a Bottom Chord Dead Load of 5 psf or greater. If nothing else, truss manufacturer’s stamp will tell you who fabricated those trusses and you can reach out to them to verify adequacy. If they do not have records available, or are no longer in business, you should engage a Registered Professional Engineer to perform a field inspection to verify adequacy, or to provide an engineered repair.
DEAR CHAD: Unlike all Hansen Pole Buildings with spans of 40 foot or less (where we have our interior double trusses always designed to be able to support at least a minimal ceiling load of five pounds per square foot), most pole barn trusses are not ordered or designed to support any sort of a ceiling. Many times trusses will have a stamp on them stating truss spacing and loads, if so, you want a Bottom Chord Dead Load of 5 psf or greater. If nothing else, truss manufacturer’s stamp will tell you who fabricated those trusses and you can reach out to them to verify adequacy. If they do not have records available, or are no longer in business, you should engage a Registered Professional Engineer to perform a field inspection to verify adequacy, or to provide an engineered repair.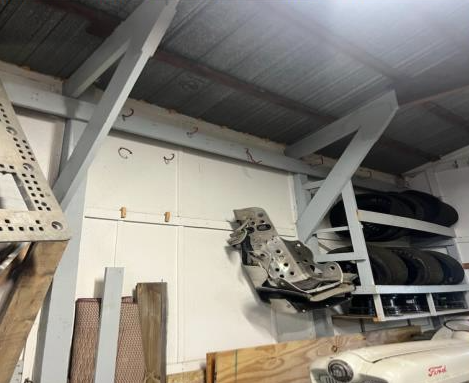
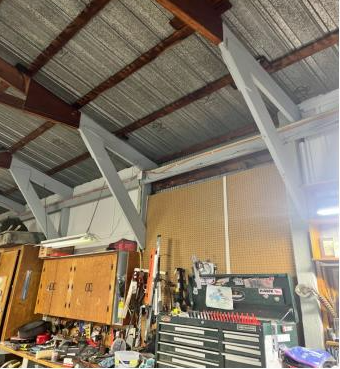
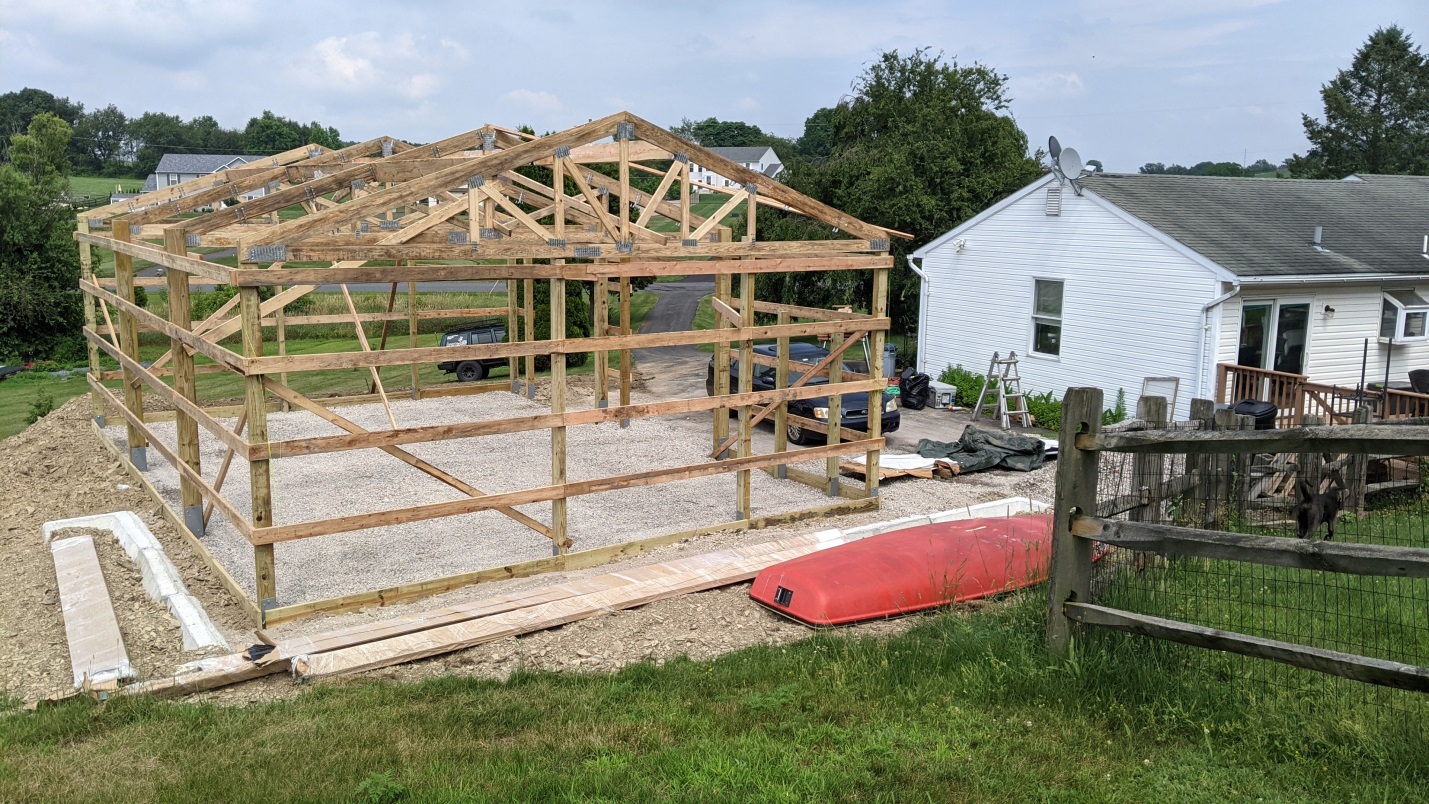
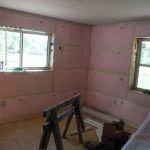 I have a question on the best orientation for the drywall for ceiling and walls. It seems that running the sheets perpendicular to the ceiling purlins and commercial girts would provide greater strength than parallel. What is your experience? I am planning on using 5/8 inch board.
I have a question on the best orientation for the drywall for ceiling and walls. It seems that running the sheets perpendicular to the ceiling purlins and commercial girts would provide greater strength than parallel. What is your experience? I am planning on using 5/8 inch board. DEAR GARY: If your steel panels are 3′ wide, with 5/8″-3/4″ high ribs every 9″ we can provide form fitted ridge closures, if so, please reach out to
DEAR GARY: If your steel panels are 3′ wide, with 5/8″-3/4″ high ribs every 9″ we can provide form fitted ridge closures, if so, please reach out to 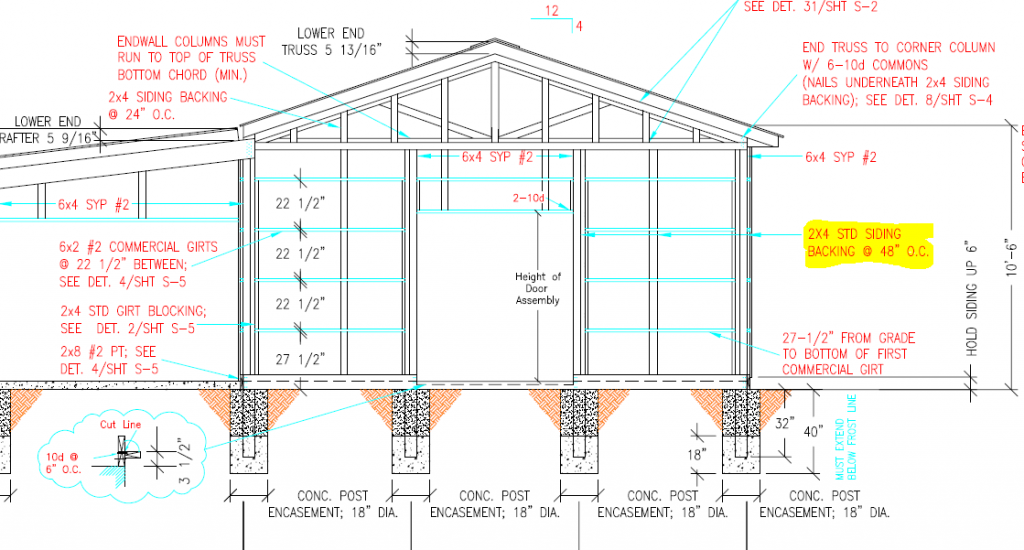
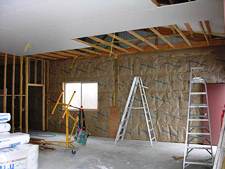 DEAR POLE BARN GURU:
DEAR POLE BARN GURU: 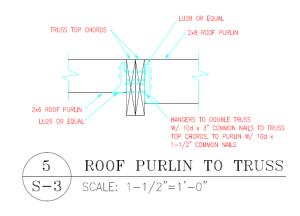 DEAR RICK: Justine forwarded to you manufacturer’s warranty information in regards to your building’s glulaminated columns, specifying level of treatment as adequate for structural in ground use.
DEAR RICK: Justine forwarded to you manufacturer’s warranty information in regards to your building’s glulaminated columns, specifying level of treatment as adequate for structural in ground use.