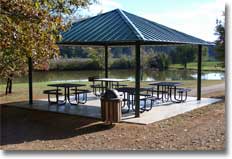This week the Pole Barn Guru answers reader questions about “barndo living” and the how to’s of post frame construction in Pagosa Springs, CO, bracing a roof only structure for working cattle, and if sheathing and housewrap are needed for a post frame building using wet-set brackets.
DEAR POLE BARN GURU: Have you ever constructed any barndominium‘s in Pagosa Springs Colorado area? Also, ball park figure, what is the square foot price of finished barndo living space in this area. I’m talking very, very simple nothing fancy finishes. What do you mean DIY? Is that in reference to assembling the kit? And would we need something like an extended boom forklift to assemble it, or no need for such equipment? If we’re building something with 12 foot doors, so presumably need at least 2 more feet for roll up doors then even more for trusses, how would we do that without some sort of boom fork or crane? Scaffolding maybe? SAM in PAGOSA SPRINGS
DEAR SAM: I personally have never built in Colorado. Hansen Pole Buildings has provided nearly 300 fully engineered post frame buildings to our clients in Colorado. Chances are good, several are in your area.
Fully engineered post frame, modest tastes, totally DIY, move in ready, budget roughly $70-80 per sft of floor space for living areas, $35 for all others. Does not include land, site prep, utilities, permits.
DIY – as in Do It Yourself In most instances, no heavy equipment is required. Skid steer (aka Bobcat) with an auger is handy for digging holes.
For information on lifting trusses, please see: https://www.hansenpolebuildings.com/2019/11/winch-boxes-episode-v/
DEAR POLE BARN GURU: I’m building a steel truss kit just like this one for working cattle. To me it doesn’t seem very stable with just post in the ground. How’s the best way to brace this style of building? The long sides of the building will have guardrail 3 rails high down the side so I know that will help some but unsure of how to brace the gable ends. RICKY in KINGSPORT
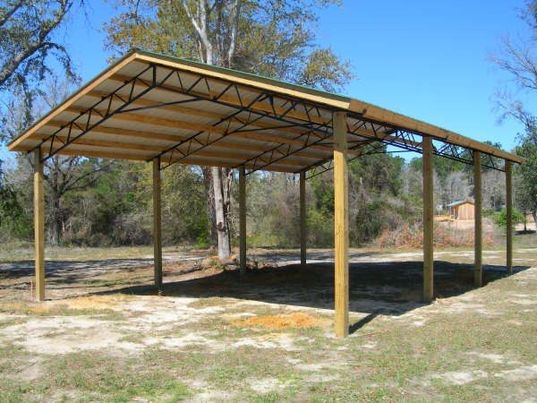
DEAR RICKY: Provided your columns are adequately sized for the wind load and embedded in fully concrete filled holes, it should prove to be fairly stable (follow the recommendations of the engineer who designed the plans). Ideally, you would have enclosed endwalls so shear loads can transfer from roof to ground through them.
 DEAR POLE BARN GURU: Was wondering if I could ask you a question I’m getting ready to build a barndo was going to use wet set brackets do you recommend me using sheeting on it as well or just house wrap? Having problems with this issue thanks. DOUG in INDIANA
DEAR POLE BARN GURU: Was wondering if I could ask you a question I’m getting ready to build a barndo was going to use wet set brackets do you recommend me using sheeting on it as well or just house wrap? Having problems with this issue thanks. DOUG in INDIANA
DEAR DOUG: If your steel has adequate shear strength, then there is no structural reason to sheet it. Housewrap is a must unless you are planning on closed cell spray foam for insulation.
Here is some extended reading on Weather Resistant Barriers: https://www.hansenpolebuildings.com/2016/01/determining-the-most-effective-building-weather-resistant-barrier-part-1/
https://www.hansenpolebuildings.com/2016/01/determining-the-most-effective-building-weather-resistant-barrier-part-2/
https://www.hansenpolebuildings.com/2016/01/determining-the-most-effective-building-weather-resistant-barrier-part-3/
 DEAR DAVE: Rather than working off from the dimensions of a building which best fit some prior client’s wants and needs, you will be far better ahead to work with one of the Hansen Pole Buildings’ Designers to come up with the dimensions and features which will best fit with your budget. If you can do a design which has some or all of both of the narrow (peaked) endwalls enclosed from roofline to the ground, it will normally be the most cost effective.
DEAR DAVE: Rather than working off from the dimensions of a building which best fit some prior client’s wants and needs, you will be far better ahead to work with one of the Hansen Pole Buildings’ Designers to come up with the dimensions and features which will best fit with your budget. If you can do a design which has some or all of both of the narrow (peaked) endwalls enclosed from roofline to the ground, it will normally be the most cost effective. He or she takes into account all of the climactic loads placed upon your building – wind, snow and seismic, along with the allowable soil bearing capacity of your site in making the determination. The other factors they will have taken into account include the spacing of the columns, eave height, roof slope as well as the dead loads the building must support (not only the weight of the building as proposed to be constructed, but also future loads such as wall and ceiling finishes).
He or she takes into account all of the climactic loads placed upon your building – wind, snow and seismic, along with the allowable soil bearing capacity of your site in making the determination. The other factors they will have taken into account include the spacing of the columns, eave height, roof slope as well as the dead loads the building must support (not only the weight of the building as proposed to be constructed, but also future loads such as wall and ceiling finishes).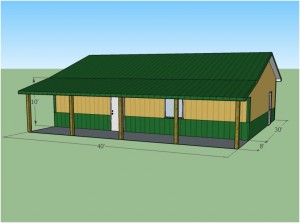 DEAR FAITH: This is a question which is best posed to the RDP (Registered Design Professional – architect or engineer) who designed your building and provided the sealed blueprints for you to build from. I am not aware of an engineered hanger which will do what you are looking to accomplish, however there may be a direction in which to head for a solution. By predrilling holes through the purlins from narrow edge to narrow edge, it might be possible to utilize a number of very long spikes or drive screws which could provide the needed resistance to uplift and seismic forces. In order to have adequate area for connectors, it might take going to a three or four inch wide purlin, which may turn out to work well aesthetically with your timber framed trusses. There will need to be blocking placed on top of the trusses, between the purlins to prevent rotation.
DEAR FAITH: This is a question which is best posed to the RDP (Registered Design Professional – architect or engineer) who designed your building and provided the sealed blueprints for you to build from. I am not aware of an engineered hanger which will do what you are looking to accomplish, however there may be a direction in which to head for a solution. By predrilling holes through the purlins from narrow edge to narrow edge, it might be possible to utilize a number of very long spikes or drive screws which could provide the needed resistance to uplift and seismic forces. In order to have adequate area for connectors, it might take going to a three or four inch wide purlin, which may turn out to work well aesthetically with your timber framed trusses. There will need to be blocking placed on top of the trusses, between the purlins to prevent rotation.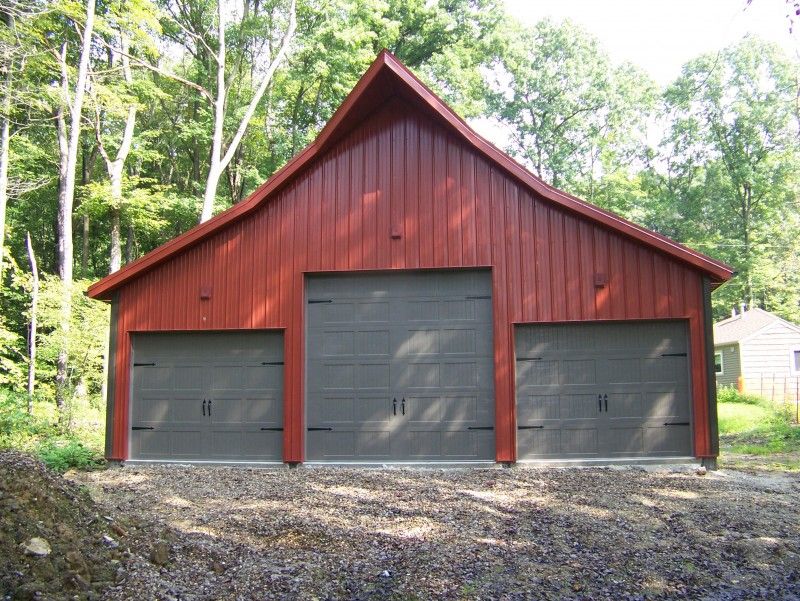 DEAR BRYAN: The prefabricated roof truss folks would refer to this as being a Polynesian roof – one in which the outer portion is at a lower slope than the center portion. I tend to steer clear of steeper-to-flatter roof slope changes as they just increase the possibility of a future leak, however it is certainly doable. Your photo also features a widow’s peak at the center.
DEAR BRYAN: The prefabricated roof truss folks would refer to this as being a Polynesian roof – one in which the outer portion is at a lower slope than the center portion. I tend to steer clear of steeper-to-flatter roof slope changes as they just increase the possibility of a future leak, however it is certainly doable. Your photo also features a widow’s peak at the center.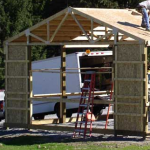 DEAR POLE BARN GURU: Hello Guru, I am Putting 1/2″ Plywood On the trusses first before the metal roof, what do U recommend to cover the plywood, for vapor barrier protection? I was just gonna use felt paper! any recommendations? Thanx MIKE in ROCHESTER
DEAR POLE BARN GURU: Hello Guru, I am Putting 1/2″ Plywood On the trusses first before the metal roof, what do U recommend to cover the plywood, for vapor barrier protection? I was just gonna use felt paper! any recommendations? Thanx MIKE in ROCHESTER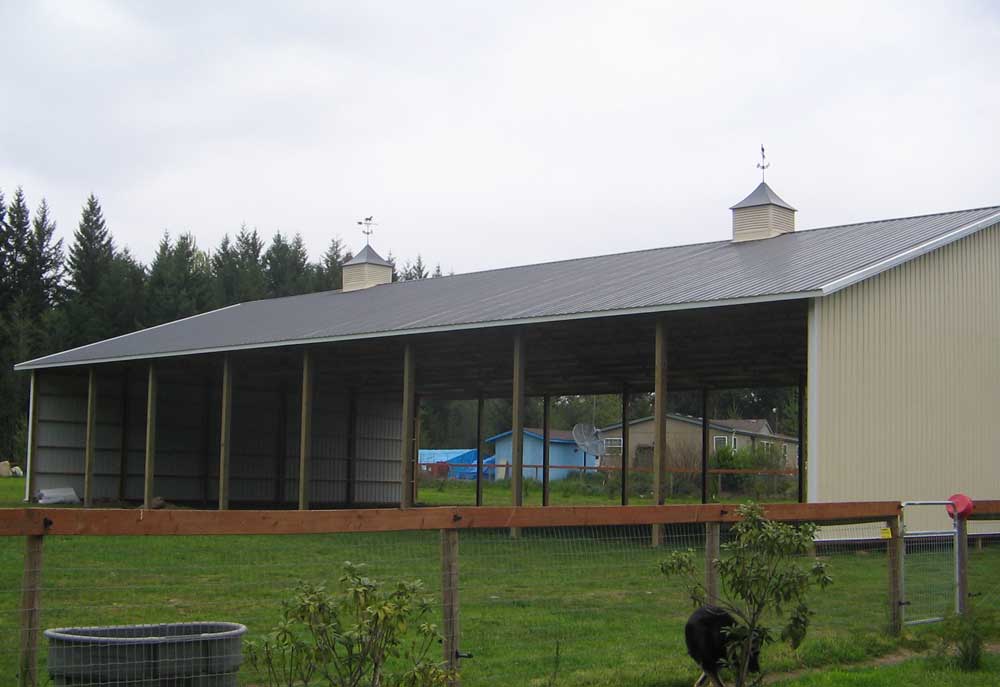 DEAR CHRISTINE: I would call it a loafing shed with both eave sides open. It could be either single sloped, or have peaked endwalls.
DEAR CHRISTINE: I would call it a loafing shed with both eave sides open. It could be either single sloped, or have peaked endwalls.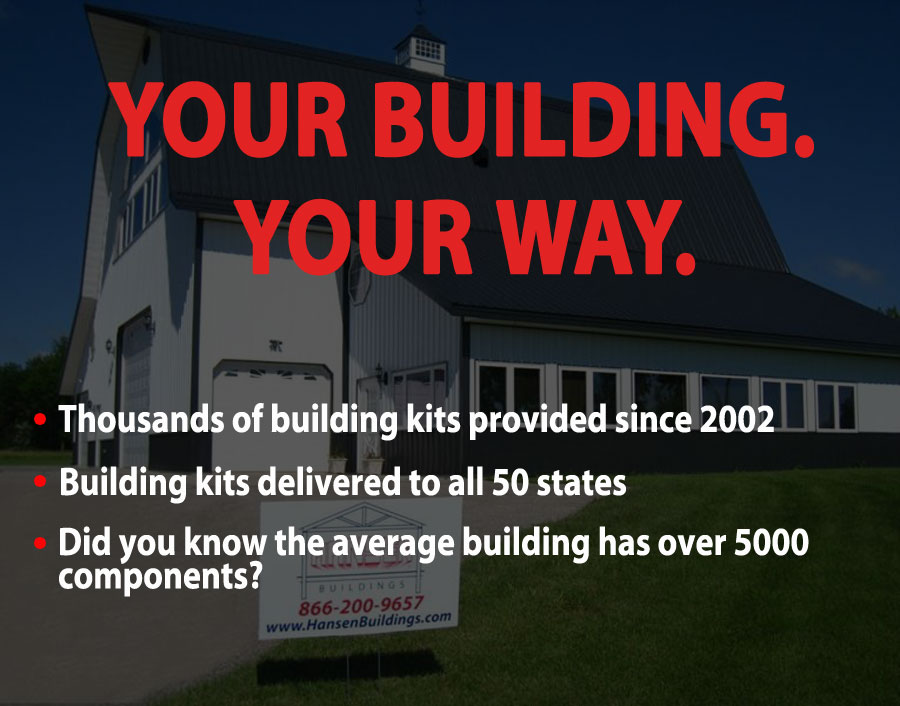
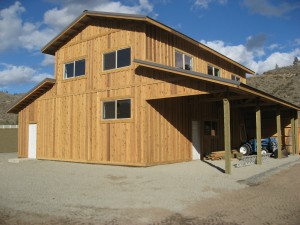
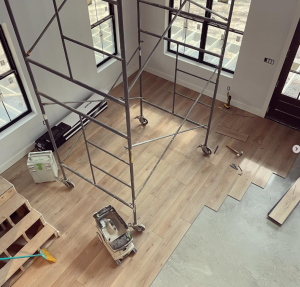 This was a great feature for my lovely bride and I, as we moved walls all around until we came up with the configuration which best met with our needs – after the building shell was completed.
This was a great feature for my lovely bride and I, as we moved walls all around until we came up with the configuration which best met with our needs – after the building shell was completed.