This Wednesday readers “ask the Guru” about the loads a 60ft three-ply truss could hold sitting on the ground, a quote on a new building kit, and to “float” posts when installing columns for a post frame building.
 DEAR POLE BARN GURU: By laminating 3 trusses together how much weight would it hold 60 ft truss sitting on the ground spanning a 35 ft gap. CHUCK in MOUNTAIN LAKE
DEAR POLE BARN GURU: By laminating 3 trusses together how much weight would it hold 60 ft truss sitting on the ground spanning a 35 ft gap. CHUCK in MOUNTAIN LAKE
DEAR CHUCK: It would all depend upon loads trusses were originally designed to support. You should reach out to engineer who originally designed them or engage a local registered professional engineer to perform an evaluation.
DEAR POLE BARN GURU: I’m interested in the kit # (SKU: 2786743). Does it come with every shown in the picture (except the concrete and chairs) KAI in OSKALOOSA

DEAR KAI: Thank you for your interest in a new Hansen Pole Building (https://www.hansenpolebuildings.com/product/48x48x20-barndominium-kit/). Besides patio furniture, items not included would be concrete, masonry chimney, gutters and downspouts. A member of our Hansen Pole Buildings’ Design Team will be reaching out to you to further discuss your building wants and needs.
DEAR POLE BARN GURU: I understand (from reading your posts) that you should “float” posts in the hole and do a monolithic pour around the posts about 18″ deep in the bottom of hole. This leaves (depending on how deep your hole is) a remaining space to fill above the concrete in the hole. My question is how long do you wait to add the remaining fill? Can you do it immediately after you put the concrete in? GERALD in MUSKEGON

DEAR GERALD: You want your concrete to be firmly setup, usually takes roughly 24 hours. Factors influencing this time include temperature, humidity, type of concrete mix, and whether any accelerators are used. For example, hot weather can speed up setting process, while cold weather can slow it down significantly.
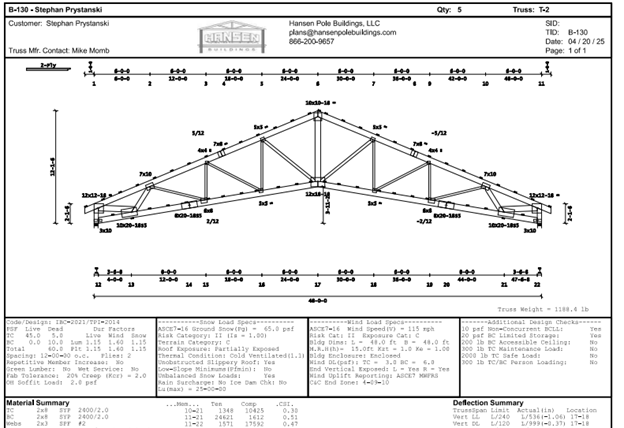
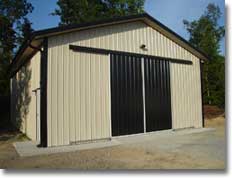 DEAR OWEN: Metal Building Insulation (MBI) is not my favorite design solution for post frame insulation (read more here:
DEAR OWEN: Metal Building Insulation (MBI) is not my favorite design solution for post frame insulation (read more here: 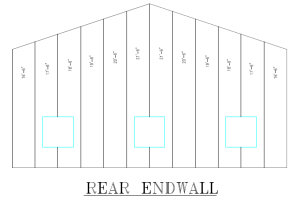 DEAR MATT: Our buildings (as are most Pacific Northwest Buildings) measure 36 feet from outside of column to outside of column. This allows for 12 sheets of steel plus the lap on the 12th piece (covering 36′ 1-1/2″ roughly) to be installed without having to rip the last steel panel lengthwise. Pressure preservative treated splash planks, headers, etc. will be applied to exterior faces of columns, giving a framed finished width of 36’3″.
DEAR MATT: Our buildings (as are most Pacific Northwest Buildings) measure 36 feet from outside of column to outside of column. This allows for 12 sheets of steel plus the lap on the 12th piece (covering 36′ 1-1/2″ roughly) to be installed without having to rip the last steel panel lengthwise. Pressure preservative treated splash planks, headers, etc. will be applied to exterior faces of columns, giving a framed finished width of 36’3″. DEAR KEVIN: #1 reason to not use pit run is it is difficult to auger holes through.
DEAR KEVIN: #1 reason to not use pit run is it is difficult to auger holes through.
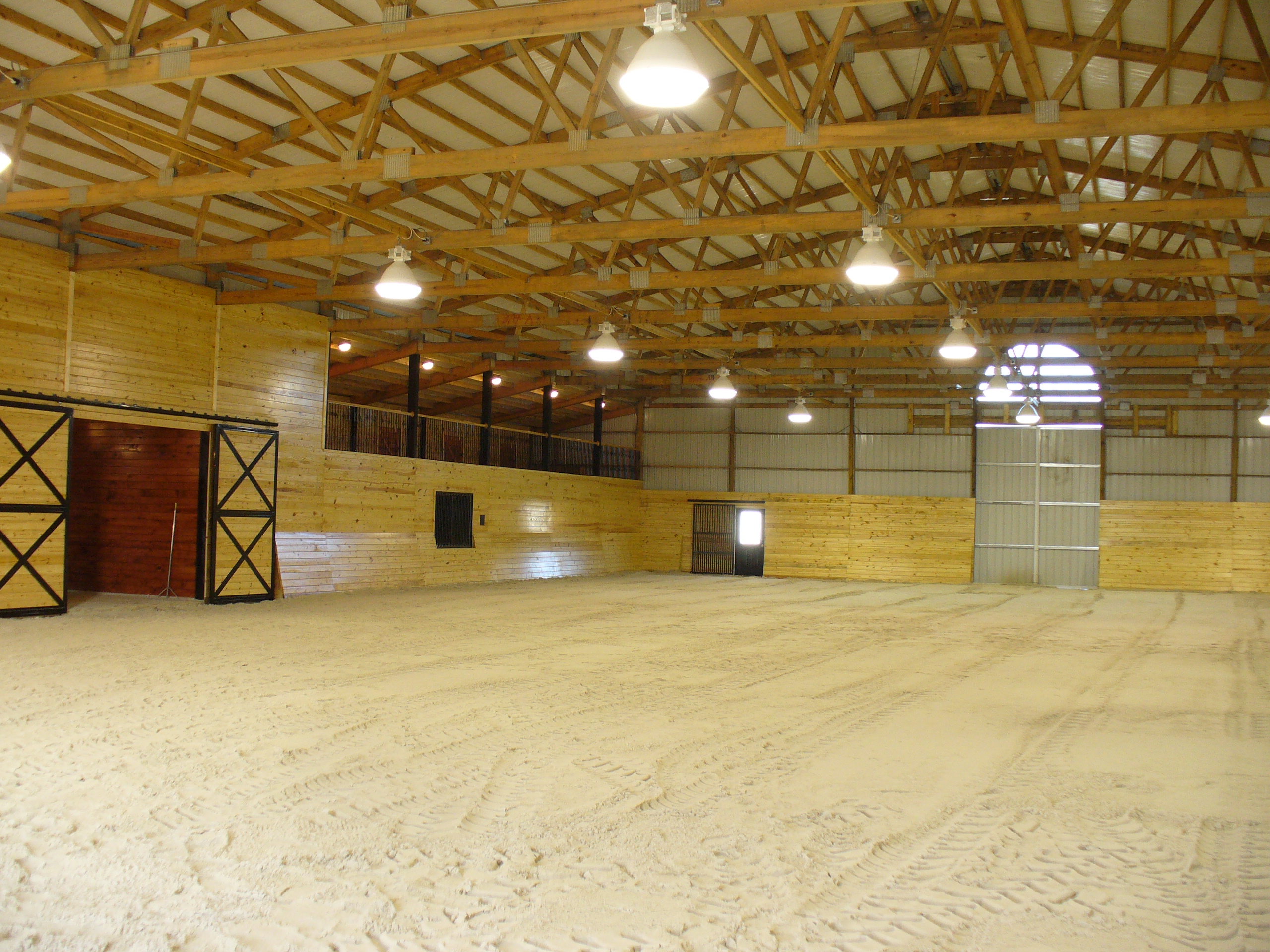
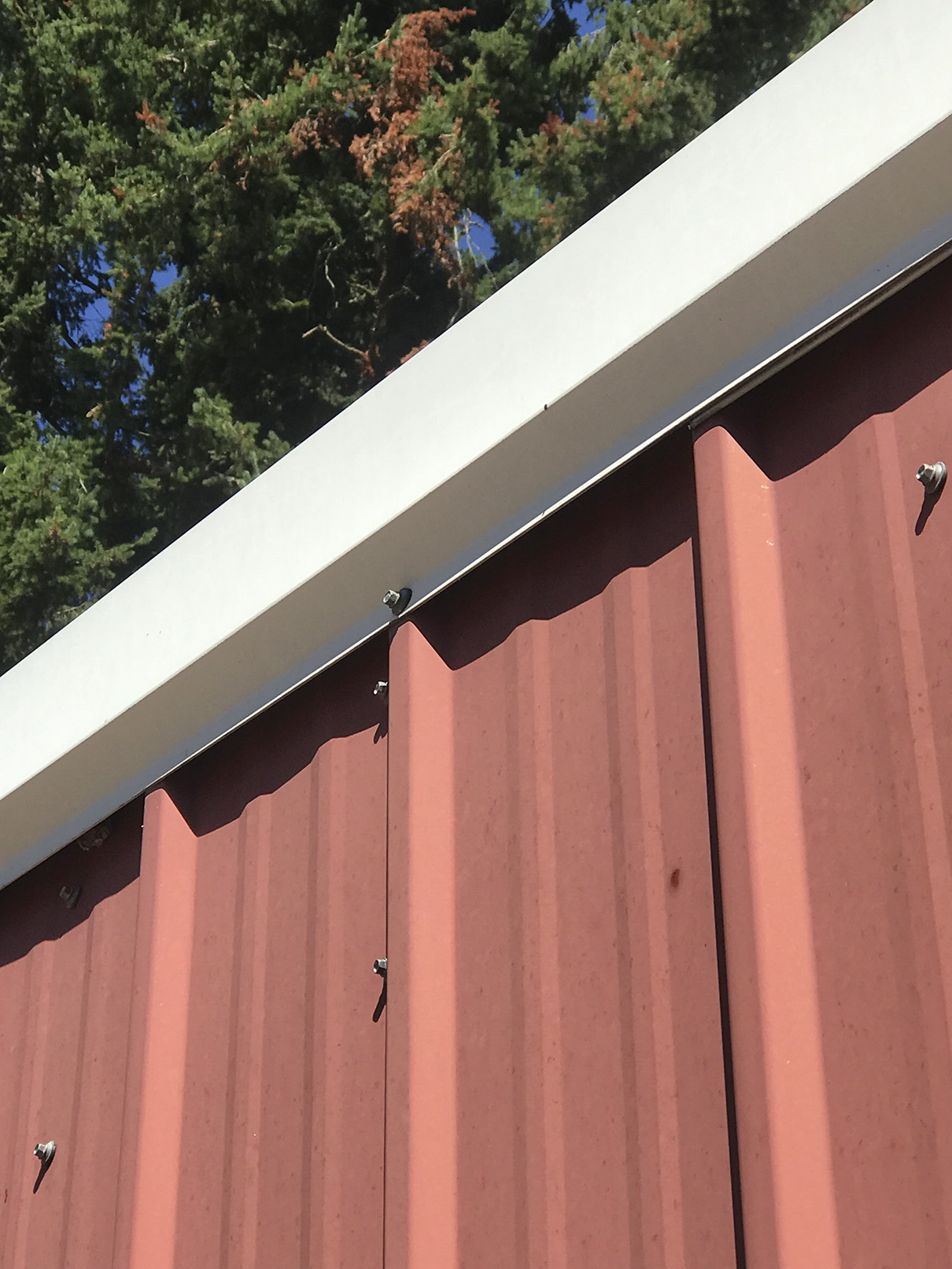
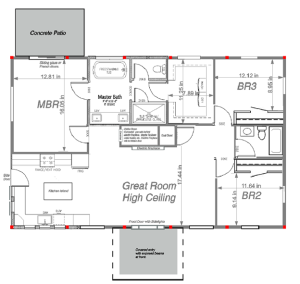 DEAR KIMBERLY: No you do not have to add OSB and a Weather Resistant Barrier to your exterior walls.
DEAR KIMBERLY: No you do not have to add OSB and a Weather Resistant Barrier to your exterior walls.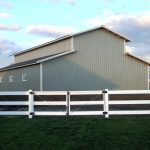 Now, I’ve been told to do closed cell insulation on my walls 1” thick. I wanted an opinion on whether to go every inch of the walls top to bottom all the way to the roof? Would I benefit from the insulation at all by just going to the 10’ mark (my lowest wall height) because that’s as high as my interior osb is going anyway. I guess what I am asking is it any benefit to insulate closed cell up to 10’ mark from the floor and then just bubble foil the main shop above 10’ to give a finished look? THOMAS in PLEASANT HILL
Now, I’ve been told to do closed cell insulation on my walls 1” thick. I wanted an opinion on whether to go every inch of the walls top to bottom all the way to the roof? Would I benefit from the insulation at all by just going to the 10’ mark (my lowest wall height) because that’s as high as my interior osb is going anyway. I guess what I am asking is it any benefit to insulate closed cell up to 10’ mark from the floor and then just bubble foil the main shop above 10’ to give a finished look? THOMAS in PLEASANT HILL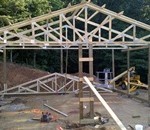 DEAR POLE BARN GURU: We are looking to build a 40×90 pole barn, with 1/3rd being used for storage and 2/3rds for a vehicle maintenance. Both will be heated and storage cooled. Concrete floor, shingled roof, insulated, vertical metal siding, no windows, 5 overhead doors on the same side. Can you span the trusses from wall to wall and provide the above with no center columns? Thank you, ROD in CLEVELAND
DEAR POLE BARN GURU: We are looking to build a 40×90 pole barn, with 1/3rd being used for storage and 2/3rds for a vehicle maintenance. Both will be heated and storage cooled. Concrete floor, shingled roof, insulated, vertical metal siding, no windows, 5 overhead doors on the same side. Can you span the trusses from wall to wall and provide the above with no center columns? Thank you, ROD in CLEVELAND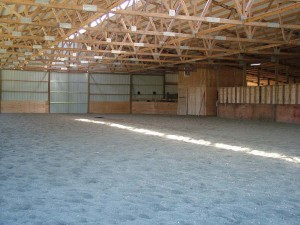
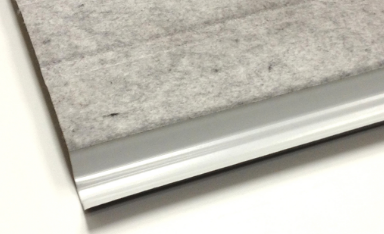 DEAR CRAIG: While Building Codes do not require one – if it is absent you are likely to have periods (especially in Spring and Fall) where it will rain inside of your building. Most people erect new buildings with an idea of protecting contents from climactic conditions such as rain, so this result may be less than desirable.
DEAR CRAIG: While Building Codes do not require one – if it is absent you are likely to have periods (especially in Spring and Fall) where it will rain inside of your building. Most people erect new buildings with an idea of protecting contents from climactic conditions such as rain, so this result may be less than desirable.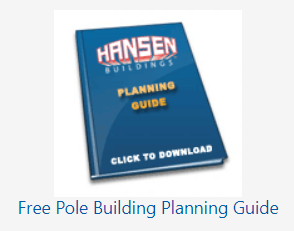 DEAR POLE BARN GURU:
DEAR POLE BARN GURU: 





