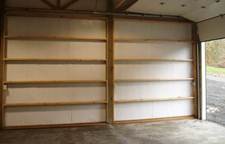This week readers “Ask the Guru” about the typical amount of compacted gravel in a pole barn, humidity in a metal shed with spray foam, and a wall to ceiling gap recommendation.
DEAR POLE BARN GURU: How much is the typical amount of compacted gravel in a pole barn structure? My objective is to park heavy equipment. Will 3″ of 304 or 57 stone will do the job? HECTOR in CINCINNATI
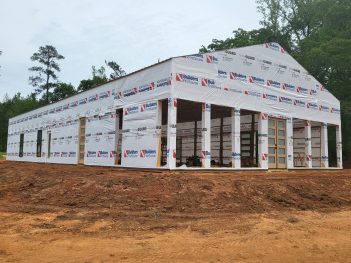 DEAR HECTOR: In “frost country” a sub-base 6” or thicker should be first placed across site. To maintain frost-free soils sub-base should be such as no more than 5% (by weight) will pass through a No. 200 sieve, and it is further desired no more than 2% be finer than .02 mm.
DEAR HECTOR: In “frost country” a sub-base 6” or thicker should be first placed across site. To maintain frost-free soils sub-base should be such as no more than 5% (by weight) will pass through a No. 200 sieve, and it is further desired no more than 2% be finer than .02 mm.
Prior to pouring, 2” to 6” of clean and drained sand or sandy gravel is spread below where concrete is to be poured. Mechanically compact fill to at least 90% of a Modified Proctor Density, otherwise slab could sink.
 DEAR POLE BARN GURU: I have a tiny home that’s being built. 18x20x10h. It is built in East Texas on slab with moisture barrier. Has steel frame and metal walls and roof panels. It also has 1.5″ of closed cell spray foam on the interior walls and 2″ on the interior roof. I am planning to condition the entire space and not have an attic space. Several builders told me I have to use the spray foam or I would have terrible condensation problems. So I did. And now I’m building the interior a little at a time. I don’t open the door more than once or twice a week. Every time I do I can feel the humidity when I walk in. There are no windows and only one door and everything is sprayed really good. It has been a about 2.5 yrs since the building was built and a couple of years since the spray foam was installed. There is a vapor barrier under the concrete. Can’t figure out where the moisture is coming from. Only thing I can think of is the area where the shower plumbing will be installed is an open in the concrete. What should be done to stop this from continuing? I’m afraid that if I keep working to finish the house I’m just sealing in what will later be mold/mildew. Since I’m still building I don’t have power to the building, just using extension cords. Meaning I don’t have air conditioning installed yet. Could this be all that’s needed to solve the problem? CINDY in TYLER
DEAR POLE BARN GURU: I have a tiny home that’s being built. 18x20x10h. It is built in East Texas on slab with moisture barrier. Has steel frame and metal walls and roof panels. It also has 1.5″ of closed cell spray foam on the interior walls and 2″ on the interior roof. I am planning to condition the entire space and not have an attic space. Several builders told me I have to use the spray foam or I would have terrible condensation problems. So I did. And now I’m building the interior a little at a time. I don’t open the door more than once or twice a week. Every time I do I can feel the humidity when I walk in. There are no windows and only one door and everything is sprayed really good. It has been a about 2.5 yrs since the building was built and a couple of years since the spray foam was installed. There is a vapor barrier under the concrete. Can’t figure out where the moisture is coming from. Only thing I can think of is the area where the shower plumbing will be installed is an open in the concrete. What should be done to stop this from continuing? I’m afraid that if I keep working to finish the house I’m just sealing in what will later be mold/mildew. Since I’m still building I don’t have power to the building, just using extension cords. Meaning I don’t have air conditioning installed yet. Could this be all that’s needed to solve the problem? CINDY in TYLER
DEAR CINDY: As tightly sealed as your building is, humidity levels can rise merely from you being inside and exhaling. Air conditioning will help remove some, if not all, excess humidity, however you may have to also use a dehumidifier.
DEAR POLE BARN GURU: I saw a video showing about a gap from wall to ceiling and I cannot find it. What should be the gap at top of wall. MICHAEL
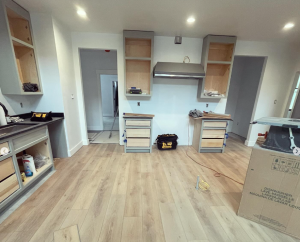 DEAR MICHAEL: When installing drywall panels between walls and ceilings, it’s generally recommended to butt them tightly against each other without leaving a gap. This approach minimizes the amount of joint compound (mud) needed and helps create a smoother finish. Leaving gaps can lead to issues such as cracking, as the mud may shrink and not adhere properly. I spent a summer taping drywall as a teenager, and this is exactly how we were trained. Here is some extended reading: https://www.hansenpolebuildings.com/2024/01/avoiding-interior-ceiling-corners-cracking/
DEAR MICHAEL: When installing drywall panels between walls and ceilings, it’s generally recommended to butt them tightly against each other without leaving a gap. This approach minimizes the amount of joint compound (mud) needed and helps create a smoother finish. Leaving gaps can lead to issues such as cracking, as the mud may shrink and not adhere properly. I spent a summer taping drywall as a teenager, and this is exactly how we were trained. Here is some extended reading: https://www.hansenpolebuildings.com/2024/01/avoiding-interior-ceiling-corners-cracking/
Having experienced top-of-wall to ceiling drywall joint cracks personally, my own solution is to not tape this joint. Instead use a crown molding, attaching it to ceiling, so it can ‘float’ up and down with truss expansion and contraction.
 DEAR POLE BARN GURU: I recently moved into a house with a 40×30 pole barn (wood post and wood trusses) with a metal exterior. The building has a reflective foil radiant barrier between the metal and wood structure. It is extremely hot in the summer and cold in the winter. I want to insulate and cannot afford spray foam. I also don’t have the ability to remove the walls to remove the foil barrier that way. I do have some Silvercote insulation that has an attached vapor barrier. It is just a fiberglass roll insulation that has an attached vapor barrier to it. It is sold around here for use as insulation in metal buildings. I was given enough to insulate the whole shop from someone that had left overs. I would like to install this insulation to help with temps in the shop. I have tried to research to get an answer on the best way to go about this. The shop builder said just put it up but I feel that would create a double vapor barrier. Is my best route to cut the foil radiant barrier out and then install the fiberglass insulation with vapor barrier facing the interior of the building? This would basically take the foil barrier out and install the fiberglass against the metal with the attached face vapor barrier to the inside of the building. I want to make sure I do it right. Thank you. DAVID in OKLAHOMA CITY
DEAR POLE BARN GURU: I recently moved into a house with a 40×30 pole barn (wood post and wood trusses) with a metal exterior. The building has a reflective foil radiant barrier between the metal and wood structure. It is extremely hot in the summer and cold in the winter. I want to insulate and cannot afford spray foam. I also don’t have the ability to remove the walls to remove the foil barrier that way. I do have some Silvercote insulation that has an attached vapor barrier. It is just a fiberglass roll insulation that has an attached vapor barrier to it. It is sold around here for use as insulation in metal buildings. I was given enough to insulate the whole shop from someone that had left overs. I would like to install this insulation to help with temps in the shop. I have tried to research to get an answer on the best way to go about this. The shop builder said just put it up but I feel that would create a double vapor barrier. Is my best route to cut the foil radiant barrier out and then install the fiberglass insulation with vapor barrier facing the interior of the building? This would basically take the foil barrier out and install the fiberglass against the metal with the attached face vapor barrier to the inside of the building. I want to make sure I do it right. Thank you. DAVID in OKLAHOMA CITY 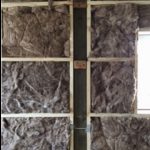 DEAR DAVID: If you are dead set on using this Silvercote insulation then you should cut out any foil radiant barrier. You never want to have a double vapor barrier situation as any trapped moisture will have no method of escaping. Downside of this is you do not have a Weather Resistant Barrier (aka housewrap) between framing and siding. An option to consider would be to resell your metal building insulation, then use unfaced Rockwool batt insulation, as it is unaffected by moisture.
DEAR DAVID: If you are dead set on using this Silvercote insulation then you should cut out any foil radiant barrier. You never want to have a double vapor barrier situation as any trapped moisture will have no method of escaping. Downside of this is you do not have a Weather Resistant Barrier (aka housewrap) between framing and siding. An option to consider would be to resell your metal building insulation, then use unfaced Rockwool batt insulation, as it is unaffected by moisture.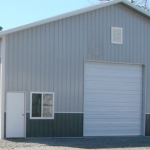 DEAR POLE BARN GURU: I plan to build a 28×48 metal pole barn, concrete floor, 12′ eave with 8/12 pitch. Barn will have 6 3×4 windows, and two 10×10 roll doors, one roll door on each gable end. For now, the roof will be insulated with 3in closed cell foam. I plan to insulate the walls down the road with rigid foam board. The building will not have A/C. Question: Do I need vents or exhaust fan in the gable ends of the roof with the high heat/humidity of Alabama? There will be no ridge vent or soffit vents. I may not have the building open every day, either. Thank you. JASON in MONTGOMERY
DEAR POLE BARN GURU: I plan to build a 28×48 metal pole barn, concrete floor, 12′ eave with 8/12 pitch. Barn will have 6 3×4 windows, and two 10×10 roll doors, one roll door on each gable end. For now, the roof will be insulated with 3in closed cell foam. I plan to insulate the walls down the road with rigid foam board. The building will not have A/C. Question: Do I need vents or exhaust fan in the gable ends of the roof with the high heat/humidity of Alabama? There will be no ridge vent or soffit vents. I may not have the building open every day, either. Thank you. JASON in MONTGOMERY 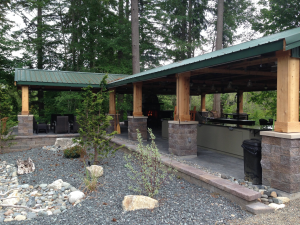 DEAR POLE BARN GURU: Hello again Mike, Our Southern MN town is planning to add an open- air pavilion to a city park and the talk is a heavy-duty concrete pad that would have embedded attachment for the support posts for the roof (presumably steel). The thinking is for a post beam type spec about 30×48 in a park that does NOT have any open lanes for wind. It seems to me the Hansen type of post installation with concrete below and around the post that both supports the weight and serves as anti-lift makes economical sense by requiring less forming and pre-mix costs. PLUS, a certified design that accounts for MN snow and prairie wind exposure would be prudent. (I am assuming your engineers will adapt the construction design to not having metal walls transfer roof loads to the ground.) I will also be recommending to the city to consider adding a partial enclosed area for restrooms and winter warming house for the nearby ice rink that goes over basketball and pickle-ball courts. Thanks for any suggestions or examples you have. BRIAN in LE ROY
DEAR POLE BARN GURU: Hello again Mike, Our Southern MN town is planning to add an open- air pavilion to a city park and the talk is a heavy-duty concrete pad that would have embedded attachment for the support posts for the roof (presumably steel). The thinking is for a post beam type spec about 30×48 in a park that does NOT have any open lanes for wind. It seems to me the Hansen type of post installation with concrete below and around the post that both supports the weight and serves as anti-lift makes economical sense by requiring less forming and pre-mix costs. PLUS, a certified design that accounts for MN snow and prairie wind exposure would be prudent. (I am assuming your engineers will adapt the construction design to not having metal walls transfer roof loads to the ground.) I will also be recommending to the city to consider adding a partial enclosed area for restrooms and winter warming house for the nearby ice rink that goes over basketball and pickle-ball courts. Thanks for any suggestions or examples you have. BRIAN in LE ROY 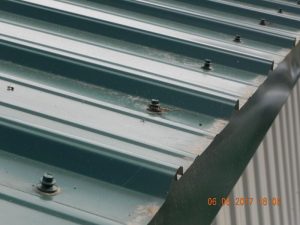 DEAR POLE BARN GURU: My pole barn roof installer missed the purlins with about a third of the screws. His fix was redrive the screws at an angle to catch the purlins and smear some caulk in each screw. I’m pursuing some genuine relief. I’m now concerned the metal seals on each of these angled screws has permanently deformed the roof steel under and around each of these angled seals so that not even a properly straight driven screw will seal in each of these locations. How legitimate is my concern? BOBBY in LINCOLN
DEAR POLE BARN GURU: My pole barn roof installer missed the purlins with about a third of the screws. His fix was redrive the screws at an angle to catch the purlins and smear some caulk in each screw. I’m pursuing some genuine relief. I’m now concerned the metal seals on each of these angled screws has permanently deformed the roof steel under and around each of these angled seals so that not even a properly straight driven screw will seal in each of these locations. How legitimate is my concern? BOBBY in LINCOLN 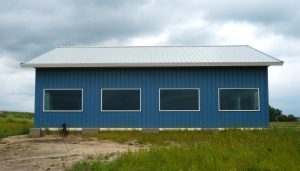 What causes condensation? When warm air comes in contact with cool surfaces then condensation can form. Consider a time when you carried an ice-cold beverage outside on a hot summer day. Hot air outside comes in contact with a glass’ cool surface, and then moisture forms on glass’ outside. This reaction is why so many people are adamant about using coasters to avoid damage to tables and furniture.
What causes condensation? When warm air comes in contact with cool surfaces then condensation can form. Consider a time when you carried an ice-cold beverage outside on a hot summer day. Hot air outside comes in contact with a glass’ cool surface, and then moisture forms on glass’ outside. This reaction is why so many people are adamant about using coasters to avoid damage to tables and furniture.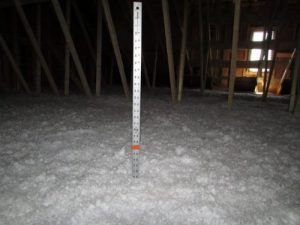 I have been scouring insulation, vapor barrier and building envelope sources for months now, trying to get to truthful data I can rely upon. Let me tell you – it has been a task, and there are moments when I felt blood would squirt from my eyeballs!
I have been scouring insulation, vapor barrier and building envelope sources for months now, trying to get to truthful data I can rely upon. Let me tell you – it has been a task, and there are moments when I felt blood would squirt from my eyeballs!