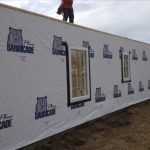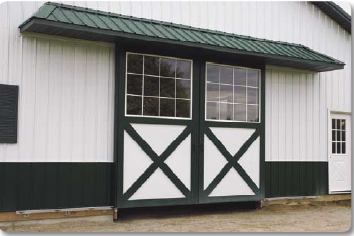Are My Columns Too Small or Too Short?
We receive and answer lots of questions. Even with a Construction Guide which extends over 500 pages, covering a plethora of topics and how to’s, there is always an unanswered question (sometimes two).
One of our good clients recently sent a query to the Hansen Pole Buildings’ wizardess of all things shipping, Justine, which I share now:
“Hi Justine, I received delivery of the columns for my building on Friday. After inspection, I had 2 questions that I’m hoping you can clarify for me because I don’t know if there is an issue with them. I also want to apologize in advance, because I know these questions are pedantic and probably nothing to worry about, I just want to make sure there’s no problem here since I haven’t been involved with the kind of construction that requires inspections before. 🙂
The building plans seem to have a slightly larger dimension than what was delivered. I’m sure the engineering has allowed enough safety margin that this won’t be a problem, I just don’t know if it’s going to be an issue on an inspection. For example, the corner columns are shown on the blueprints at 5 3/8″ x 4 1/8″ but the columns that were delivered are 5 1/4″ x 4 1/8″. So, you see it’s only 1/8″ on the long dimension of the column, but I don’t know if an inspector will have a problem with that. The same 1/8″ undersize dimension is true on the corner, endwall, sidewall, and shed columns.
 I was under the impression that the length of the columns was a minimum length and not a nominal length that might be slightly less than that. It could also be that I have a misunderstanding about how the columns are spec’d. What I found is that the 14′ columns are all actually 14′ 1″, which is great, however all of the 24′ columns are actually only 23′ 10 1/4″ when measured to the shortest of the three laminated boards. They are all right at 24′ when measured to the longest of the laminated boards. This is only a concern of mine because I’m in the process of getting the site leveled out, but I’m currently at about 12″, which is cutting things pretty close on some of the columns. So, I didn’t know if the manufacturer made a mistake or if I just need to correct the way I measure them. My main concern is around ensuring I have full weight bearing on the notched post, which will only happen if I notch them at least 11″ down. I’ve attached a photo to show how I’m measuring them.”
I was under the impression that the length of the columns was a minimum length and not a nominal length that might be slightly less than that. It could also be that I have a misunderstanding about how the columns are spec’d. What I found is that the 14′ columns are all actually 14′ 1″, which is great, however all of the 24′ columns are actually only 23′ 10 1/4″ when measured to the shortest of the three laminated boards. They are all right at 24′ when measured to the longest of the laminated boards. This is only a concern of mine because I’m in the process of getting the site leveled out, but I’m currently at about 12″, which is cutting things pretty close on some of the columns. So, I didn’t know if the manufacturer made a mistake or if I just need to correct the way I measure them. My main concern is around ensuring I have full weight bearing on the notched post, which will only happen if I notch them at least 11″ down. I’ve attached a photo to show how I’m measuring them.”
To which our Technical Support Department cheerfully responded:
Thank you very much for sending us your concerns.
#1 You are going to find the dimensional lumber (2×4 through 2×12) provided can vary as much as 1/4″ plus or minus from the anticipated “ideal” dimensions. It is part of the randomness of dealing with an organic product (wood) which has to be milled. It is also why we are only able to use 40% of Pult (the ultimate strength of a material in a wood assembly) when engineering calculations are produced. In looking at the calculations for the long columns in the center of your building, for example, they are stressed to 92% using the “call out” dimensions. Using a Sm (Section modulus – depth of lumber squared x width of lumber divided by 6) of the 1/8″ under size, reduces the actual Sm by 1.64%, which would mean the member would be stressed to 94% under maximum design load.
#2 Column lengths do vary slightly due to the material lost in finger jointing. On the 20′ eave raised center section, with the bottom of the column at 32″ below grade, the amount of column needed would be 22’8″. With a column length of 23’10-1/4″ you could have as much as 13-3/4″ of grade change and still have plenty of column.
If you do happen to have a foot of grade change, it would be my recommendation to have the site brought closer to level before setting columns. Good compactable fill is not inexpensive. Reducing the grade change from 12″ to say four inches, as an example, saves 27 yards of fill across just the footprint of your building.
Please do not hesitate to reach out to this department further with any technical questions.


 If lumber gets too wet, it can shrink and warp as it dries and cause cracks in the attached drywall. This shrinking and warping can also make it difficult to properly insulate. To decrease risks of potential moisture problems, ensure exteriors are covered with an appropriate and well-sealed Weather Resistant Barrier and lumber is properly dried before drywall and insulation are installed.
If lumber gets too wet, it can shrink and warp as it dries and cause cracks in the attached drywall. This shrinking and warping can also make it difficult to properly insulate. To decrease risks of potential moisture problems, ensure exteriors are covered with an appropriate and well-sealed Weather Resistant Barrier and lumber is properly dried before drywall and insulation are installed.







