Understanding How to Size Rafters
Reader ANDY in SHELBYVILLE writes:
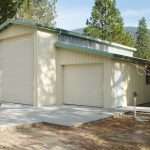 “I’m looking for an explanation on how to size a rafter on the side of an existing pole barn. The lean-to will be 12′ wide, 80′ long, ~10 height on the inside, pole barn post are 8′ spacing. I was planning on using 2×4 on end for the purling on top of the rafters. I am looking to understand how to size the rafters not just an answer like use 2×8 or 2×10. I’m finding it hard to find any explanations on how the purling affect the rafters sizing. I see lots of rafters spacing at 18″ and 24″ but nothing when using 8′ spacing. Thanks for any assistance.”
“I’m looking for an explanation on how to size a rafter on the side of an existing pole barn. The lean-to will be 12′ wide, 80′ long, ~10 height on the inside, pole barn post are 8′ spacing. I was planning on using 2×4 on end for the purling on top of the rafters. I am looking to understand how to size the rafters not just an answer like use 2×8 or 2×10. I’m finding it hard to find any explanations on how the purling affect the rafters sizing. I see lots of rafters spacing at 18″ and 24″ but nothing when using 8′ spacing. Thanks for any assistance.”
As you are in Shelbyville (where my oldest daughter Bailey lives and trains Tennessee Walking Horses), here is how to calculate rafters yourself.
Purlin dimensions and orientation have no affect upon rafter sizing.
First, check for adequacy in bending:
[(Plive + Pdead)] x rafter spacing in inches x rafter span (in feet) squared / (8 x Sm x Fb x Cd x Cr) must be less than or equal to one (1)Plive = live load where Code minimum is 20 psf
Pdead = roof dead load, for steel roofing, purlins, weight of rafter and a condensation barrier could be as little as 3.3 psf (we typically use 5 psf)
Sm = section modulus of board chosen and is calculated by taking board width (1.5″) x board depth (5.5″ for 2×6 or 7.25″ for 2×8) squared and divide by 8. 2×6 = 7.5625 2×8 = 13.1406 2×10 = 21.3906 2×12 = 31.6406
Fb = Fiberstress in bending (Can be looked up here: https://awc.org/wp-content/uploads/2021/10/AWC_NDS2018-Supplement_20200827_AWCWebsite_Chapter4.pdf) NOTE: Lumber values are specific to lumber species and grade, this is why they must be looked up.
Cd = Is Duration of Load, if little or no snow = 1.25, if Pg (ground snow load) is 20 or more = 1.15, in areas where snow remains on roofs for extended periods = 1.0
Cr = 1.15 if rafters are 24″ or less on center, else = 1
Second, check for deflection:
Δmax = (5 × w × l4) / (384 × E′ × I)
Where
w = pounds per linear inch of beam from snow (or live load) only 20 psf /12″ (converting feet to inches) x spacing of rafters (in inches)/12″
l – span of rafter in inches
E = modulus of elasticity (Again. can be looked up here: https://awc.org/wp-content/uploads/2021/10/AWC_NDS2018-Supplement_20200827_AWCWebsite_Chapter4.pdf)
I = width of member divided by depth of member^3 / 12 for 2×6 = 20.79; 2×8 = 47.63; 2×10 = 98.93; 2×12 = 177.97
Δallow = l / 150 IBC Table 1604.3 Footnote a
![]()
Δmax = (5 × w × l4) / (384 × E′ × I)
Δmax must be less than or equal to Δallow
And now you know why we hire engineers to perform structural calculations.
I would look to place a rafter on each side of columns, then joist hang purlins between rafters. Purlins on edge, going over top of rafters, being a questionable attachment and purlins should then have solid blocking between them at rafter to prevent rotation.
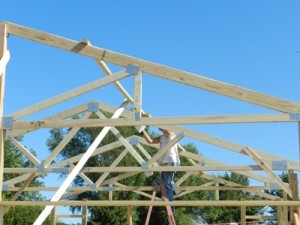 This morning Hansen Pole Buildings’ Designer Dennis asked a question of me which I had failed to address in the past 1000 plus blog posts, “I was looking on blogs couldn’t find difference between roof trusses designed for ceiling load and not designed”.
This morning Hansen Pole Buildings’ Designer Dennis asked a question of me which I had failed to address in the past 1000 plus blog posts, “I was looking on blogs couldn’t find difference between roof trusses designed for ceiling load and not designed”.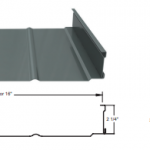 DEAR JAVO: Clip lock standing seam panels have no ability to transfer wind shear loads and should only be installed over 5/8″ CDX plywood sheathing. If not, your building is likely to rack (or even fail) due to wind loads. There are other reasons to use sheathing:
DEAR JAVO: Clip lock standing seam panels have no ability to transfer wind shear loads and should only be installed over 5/8″ CDX plywood sheathing. If not, your building is likely to rack (or even fail) due to wind loads. There are other reasons to use sheathing: 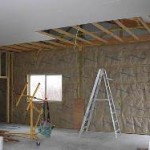 DEAR CHAD: Unlike all Hansen Pole Buildings with spans of 40 foot or less (where we have our interior double trusses always designed to be able to support at least a minimal ceiling load of five pounds per square foot), most pole barn trusses are not ordered or designed to support any sort of a ceiling. Many times trusses will have a stamp on them stating truss spacing and loads, if so, you want a Bottom Chord Dead Load of 5 psf or greater. If nothing else, truss manufacturer’s stamp will tell you who fabricated those trusses and you can reach out to them to verify adequacy. If they do not have records available, or are no longer in business, you should engage a Registered Professional Engineer to perform a field inspection to verify adequacy, or to provide an engineered repair.
DEAR CHAD: Unlike all Hansen Pole Buildings with spans of 40 foot or less (where we have our interior double trusses always designed to be able to support at least a minimal ceiling load of five pounds per square foot), most pole barn trusses are not ordered or designed to support any sort of a ceiling. Many times trusses will have a stamp on them stating truss spacing and loads, if so, you want a Bottom Chord Dead Load of 5 psf or greater. If nothing else, truss manufacturer’s stamp will tell you who fabricated those trusses and you can reach out to them to verify adequacy. If they do not have records available, or are no longer in business, you should engage a Registered Professional Engineer to perform a field inspection to verify adequacy, or to provide an engineered repair.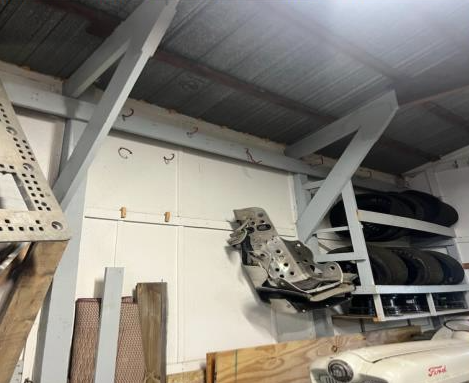
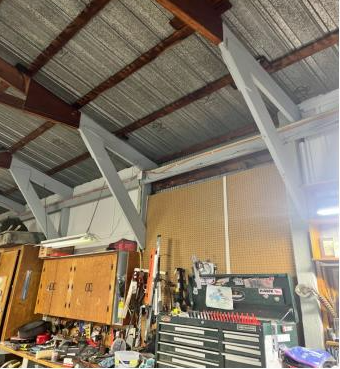

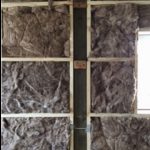 For your walls, I would recommend unfaced Rockwool either R-30 with a well-sealed interior vapor barrier or R-20 with R-5 well sealed continuous insulation boards on the interior (Comfortboard® 80 or EPS).
For your walls, I would recommend unfaced Rockwool either R-30 with a well-sealed interior vapor barrier or R-20 with R-5 well sealed continuous insulation boards on the interior (Comfortboard® 80 or EPS).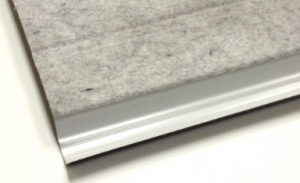 DEAR POLE BARN GURU: Hello, I am building a 36x50x12 shop with 5:12 roof pitch, that will be conditioned space. The plan is to build out the interior with 2 small bedrooms and a bath then the rest open floor. I am putting in a ceiling at 12′ and will insulate the walls and ceiling leaving the roof uninsulated. Building is located in South Central Texas near La Grange. Does the roof need sheathing and felt or can I just lay the metal roof directly on the purlins? What about adding house wrap to entire building, walls and roof? Being in Texas, heat is biggest factor and with the a/c pumping inside I want to keep attic space vented correctly to keep moisture from building up. I plan to have large soffits to allow for soffit venting then ridge vent on roof. One of my biggest concerns is keeping out all the elements, including creep crawly bugs and concerned the garage doors will be source intrusions. It is my understanding that a sectional garage door is best for keeping out the elements vs roll up type. Can a garage door be truly sealed from all elements including bugs from crawling in? STEVEN in SUGAR LAND
DEAR POLE BARN GURU: Hello, I am building a 36x50x12 shop with 5:12 roof pitch, that will be conditioned space. The plan is to build out the interior with 2 small bedrooms and a bath then the rest open floor. I am putting in a ceiling at 12′ and will insulate the walls and ceiling leaving the roof uninsulated. Building is located in South Central Texas near La Grange. Does the roof need sheathing and felt or can I just lay the metal roof directly on the purlins? What about adding house wrap to entire building, walls and roof? Being in Texas, heat is biggest factor and with the a/c pumping inside I want to keep attic space vented correctly to keep moisture from building up. I plan to have large soffits to allow for soffit venting then ridge vent on roof. One of my biggest concerns is keeping out all the elements, including creep crawly bugs and concerned the garage doors will be source intrusions. It is my understanding that a sectional garage door is best for keeping out the elements vs roll up type. Can a garage door be truly sealed from all elements including bugs from crawling in? STEVEN in SUGAR LAND





