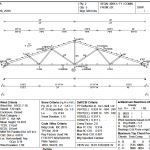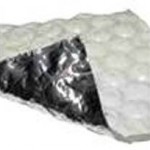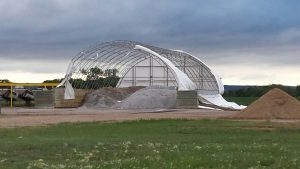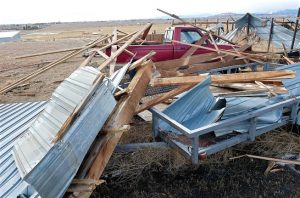This week readers “ask the Guru” about the use of hurricane straps on flat purlins, installing sheetrock to metal girts, and a question about specific lumber for a home build.
DEAR POLE BARN GURU: I am assembling my pole barn it is 20×28 with 8×8 purlins 16″ OC mounted on top of rafters sideways. Is there any issues with adding hurricane straps to better secure the purlins to the rafters? It is being built in a high wind area. Thanks, JOSH in APPLETON

NFBA Design Manual Second Addition
DEAR JOSH: While adding hurricane straps will not hurt anything, they may not be adequate to resist uplift loads. Purlins on top of rafters do require solid blocking between (on top of rafter) to prevent rotation, as well. You should reach out to engineer who sealed your building’s structural plans for recommendations.
DEAR POLE BARN GURU: What would I need to do to hang sheetrock on the metal girts? Do windows need to be added in between the girts or can they be cut and framed for windows? Thanks! JORDAN in GARWIN
 DEAR JORDAN: Provided metal girts are properly detailed to limit deflection and are no more than 24 inches on center, you can attach sheetrock with 1-1/2″ long fine thread drywall screws. You should never cut a girt, without it being shown on your engineer sealed plans, or reach out to your engineer directly for approval (and get a written confirmation). Adding openings to walls can compromise shear integrity of your wall and should always be done after, and only with, engineer’s approval.
DEAR JORDAN: Provided metal girts are properly detailed to limit deflection and are no more than 24 inches on center, you can attach sheetrock with 1-1/2″ long fine thread drywall screws. You should never cut a girt, without it being shown on your engineer sealed plans, or reach out to your engineer directly for approval (and get a written confirmation). Adding openings to walls can compromise shear integrity of your wall and should always be done after, and only with, engineer’s approval.
DEAR POLE BARN GURU: Hello, We are designing a pole barn for our home. Our builder is using #1 kiln dried treated lumber and 6×6 posts every 10′, 3′ in the ground with post protectors. Questions: 1. Is this sufficient for a home? 2. Questions we should ask related to structural integrity? PS- the info you provide on your website is so helpful. Thank you very much!! KIM & JEFF in LAKE CHARLES
DEAR KIM & JEFF: Thank you very much for your kind words. Question #1 Depending upon your home’s footprint and height, as well as design wind speed and Exposure, these may or may not be adequate. Solid sawn posts (6×6) are generally an archaic design solution, as glulaminated columns are far superior in strength and performance. Question #2 Require your home to be constructed from fully engineered, site specific plans with verifying calculations. If it does not match up to Hansen Pole Buildings’ standards, something may be lacking. When it comes to YOUR building, will anything less than America’s STRONGEST design solution suffice?
Hansen Pole Buildings has provided hundreds of fully engineered, custom designed post frame buildings and barndominiums to our clients in Louisiana. Order direct 1.866.200.9657 and hire an erector or DIY and save tens of thousands of dollars https://www.hansenpolebuildings.com/2024/04/things-hansen-pole-buildings-does-better-than-any-other-post-frame-building-provider/
 All proposals and agreements for buildings should mention what Code and Code version is being used. IRC (International Residential Code) and IBC (International Building Code) do have some differences between them. Every three years there is a new Code version published. Each version has latest updated changes due to testing, research and new products being introduced. Your new building should either match your jurisdiction’s adopted Code version or (if no structural permits are required), most recent version.
All proposals and agreements for buildings should mention what Code and Code version is being used. IRC (International Residential Code) and IBC (International Building Code) do have some differences between them. Every three years there is a new Code version published. Each version has latest updated changes due to testing, research and new products being introduced. Your new building should either match your jurisdiction’s adopted Code version or (if no structural permits are required), most recent version. Every quote should include (at a minimum): engineer sealed plans specific to your building at your site. Complete Building Code information – including Code version (there is a new one every three years), Ground snow load (Pg), Flat roof snow load (Pf), Design wind speed (Vult or Vasd), Wind Exposure (there is a big difference between Exposure B and C) and assumed soil bearing pressures.
Every quote should include (at a minimum): engineer sealed plans specific to your building at your site. Complete Building Code information – including Code version (there is a new one every three years), Ground snow load (Pg), Flat roof snow load (Pf), Design wind speed (Vult or Vasd), Wind Exposure (there is a big difference between Exposure B and C) and assumed soil bearing pressures. Planning on supporting a ceiling, either now or at a later date? If so a ceiling load of no less than five pounds per square foot (psf) should be indicated on engineered plans as well as a BCDL (Bottom Chord Dead Load) to match on sealed truss drawings.
Planning on supporting a ceiling, either now or at a later date? If so a ceiling load of no less than five pounds per square foot (psf) should be indicated on engineered plans as well as a BCDL (Bottom Chord Dead Load) to match on sealed truss drawings. From cheapest up – a Radiant Reflective Barrier (aka bubble wrap – if going this route you only need single bubble, six foot wide rolls with an adhesive pull strip); Integral Condensation Control (
From cheapest up – a Radiant Reflective Barrier (aka bubble wrap – if going this route you only need single bubble, six foot wide rolls with an adhesive pull strip); Integral Condensation Control ( If not, there is plenty left to chance. Hansen Pole Buildings provides a fully illustrated, step-by-step 500 page Construction Manual. And, if you get stuck, there is unlimited FREE Technical Support from people who have actually assembled buildings!
If not, there is plenty left to chance. Hansen Pole Buildings provides a fully illustrated, step-by-step 500 page Construction Manual. And, if you get stuck, there is unlimited FREE Technical Support from people who have actually assembled buildings! Thank you for your interest in a new Hansen Pole Building. We should be able to take care of all of your needs with a third-party engineer sealed set of blueprints specifically for your building. Face it – this eliminates any guesswork, as anything you do without a Registered Design Professional involved is nothing but a W.A.G. (Wild Ass Guess), probably an errant one. Given height of your roof (it takes full brunt of wind coming from a side) it is unlikely a 6×6 column will work in bending (it is plenty strong enough to support downward forces from building weight and roof snow load acting alone).
Thank you for your interest in a new Hansen Pole Building. We should be able to take care of all of your needs with a third-party engineer sealed set of blueprints specifically for your building. Face it – this eliminates any guesswork, as anything you do without a Registered Design Professional involved is nothing but a W.A.G. (Wild Ass Guess), probably an errant one. Given height of your roof (it takes full brunt of wind coming from a side) it is unlikely a 6×6 column will work in bending (it is plenty strong enough to support downward forces from building weight and roof snow load acting alone).

 Located in Irving, Texas, the facility collapsed, during a severe thunderstorm. Twelve people were injured, one seriously. Based on the national standards for determining loads and for designing structural steel buildings, NIST researchers studying the Cowboys facility found the May 2 wind load demands on the building’s framework—a series of identical, rib-like steel frames supporting a tensioned fabric covering—were greater than the capacity of the frame to resist those loads.
Located in Irving, Texas, the facility collapsed, during a severe thunderstorm. Twelve people were injured, one seriously. Based on the national standards for determining loads and for designing structural steel buildings, NIST researchers studying the Cowboys facility found the May 2 wind load demands on the building’s framework—a series of identical, rib-like steel frames supporting a tensioned fabric covering—were greater than the capacity of the frame to resist those loads. Now I know 18 mph does not sound like much, but in the formula to convert from miles per hour, to pounds per square foot of load, the wind speed is squared! While 138 is only 15% faster, the effective load placed on the building is over 32% more. Huge difference.
Now I know 18 mph does not sound like much, but in the formula to convert from miles per hour, to pounds per square foot of load, the wind speed is squared! While 138 is only 15% faster, the effective load placed on the building is over 32% more. Huge difference.





