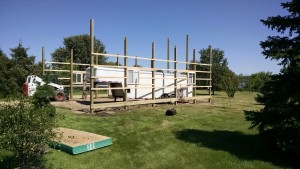Designed / Built to Code
Sounds pretty impressive to think you are going to be investing in a new building designed and/or built to “Code”.
Right?
Well – maybe not so much. To begin with “Code” happens to be bare minimum requirements to adequately protect public health, safety and welfare. This does not mean a structure built to “Code” will withstand all possible circumstances. As an example, residential structures (R-3) are designed so as there is a 2% probability of their design loads being exceeded in any given calendar year!
So, how does a consumer best protect their interests?
BE AN INFORMED BUYER
Whether investing in a complete building kit, or having a builder provide materials as well as erection labor – if you receive a proposal stating only “to Code” or not mentioning “Code” at all…..
RUN
 All proposals and agreements for buildings should mention what Code and Code version is being used. IRC (International Residential Code) and IBC (International Building Code) do have some differences between them. Every three years there is a new Code version published. Each version has latest updated changes due to testing, research and new products being introduced. Your new building should either match your jurisdiction’s adopted Code version or (if no structural permits are required), most recent version.
All proposals and agreements for buildings should mention what Code and Code version is being used. IRC (International Residential Code) and IBC (International Building Code) do have some differences between them. Every three years there is a new Code version published. Each version has latest updated changes due to testing, research and new products being introduced. Your new building should either match your jurisdiction’s adopted Code version or (if no structural permits are required), most recent version.
ENGINEERING
Unless you are building within prescriptive ‘cook book’ restrictions of a Code, I am a firm believer of buildings being fully engineered. Not just engineered trusses (as an example) but every component and connection being checked and verified by a Registered Professional Engineer specific to your building’s features on your site. This is for everyone’s protection (not just yours, but also your provider and any hired builder).
WHAT TO LOOK FOR ON PROPOSALS AND AGREEMENTS
Beyond applicable Code version, there are other factors you should have included:
Ground Snow Load (Pg) in areas where it snows. Ground snow load is not the same as roof snow load, but is important as it affects drift zones on each side of roof ridges. In these areas, roof purlins often must be closer together, larger dimension or higher graded material to compensate for drifting.
Flat Roof Snow Load (Pf) is usually calculated from Pg and incorporates factors such as Occupancy (low risk buildings get a 20% reduction), wind exposure (an exposed building has snow blow off, a protected site has snow sit) and temperature (heated or unheated and well or poorly insulated). Some jurisdictions mandate a minimum Pf, ignoring applicable laws of physics.
No snow? Then Lr applies, rather than Pf. Lr is a reduced uniformly distributed roof live load ranging from a minimum of 12 to a maximum of 20 psf (pounds per square foot), depending upon the area being carried by a given member.
Design Wind Speed in either V (basic design wind speed, sometimes expressed as Vult) or Vasd, in mph (miles per hour). These values are directly correlated as Vasd equals V multiplied by square root of 0.6.
Wind Exposure – rarely mentioned and extremely important. Most buildings will be on Exposure C sites, meaning they must resist a 20% greater wind force than a fully protected Exposure B site. Become more knowledgeable by reading here: https://www.hansenpolebuildings.com/2012/03/wind-exposure-confusion/
If wind exposure is not delineated on a proposal or agreement, it is not a good sign.
Allowable Foundation Pressure – most people are not interested in having their buildings settle. This value relates to your site’s soil being able to support a given value per square foot of building weight INCLUDING roof and floor live (or snow) and dead (permanent) loads. Keeping it simple, easier to dig equals lower values. In an ideal world, a geotechnical engineer has tested your site’s soils and can provide an exact measure of soil strength in his or her report. Many providers assume a value of 3000 psf, this would exclude soils including any silts or clays and using this as a value could compromise structural integrity.
Seismic Zone: for single story wood or steel frame structures with low or no snow and more than just bare minimum design wind forces, seismic forces will not dictate structural design. However, they should be checked.
If you are negotiating with a provider or builder who is not clearly stating all of these factors, you are very well paying hard earned money for something you are not getting.
Contact your local jurisdiction so you are aware of what Code minimum requirements are. Ask your provider or builder for any additional investment to upgrade to a greater roof load and/or design wind speed – in most cases it is negligible and it allows you to make informed choices as to risk/reward.








