This week the Pole Barn Guru discusses a reader’s concern about “condensation leaks” when using spray foam, advice on costs of attic trusses vs traditional second floor, and how to stop posts from bending when the wind blows.
DEAR POLE BARN GURU: I am building a 40×50 post frame building as my garage. It will have concrete floors and HVAC. I intend on insulating the entire building (walls & ceiling) with closed cell spray foam. I’ve read a lot about people having condensation leaks, so my question is: Should I wrap the walls (and/or ceiling) with Tyvek or spray foam directly to the metal? Second question is should I use plywood on the roof for better structure and to have something to spray foam to? Any advice is appreciated. Thanks. CHRIS in BLOOMFIELD
 DEAR CHRIS: Closed cell spray foam is a great product, however it would not be my first choice for your climate zone. For best results, closed cell spray foam should be two inches or thicker to prevent condensation, and applied directly to the roof and wall steel. Hopefully you have a well-sealed vapor barrier beneath your building’s slab. With closed cell spray foam, you may experience condensation on your building’s interior, so do not be surprised should you have to mechanically dehumidify. Unless specified as necessary on your engineer sealed building plans, you should not add plywood or OSB to your roof system, as it will add unexpected dead loads to your building system.
DEAR CHRIS: Closed cell spray foam is a great product, however it would not be my first choice for your climate zone. For best results, closed cell spray foam should be two inches or thicker to prevent condensation, and applied directly to the roof and wall steel. Hopefully you have a well-sealed vapor barrier beneath your building’s slab. With closed cell spray foam, you may experience condensation on your building’s interior, so do not be surprised should you have to mechanically dehumidify. Unless specified as necessary on your engineer sealed building plans, you should not add plywood or OSB to your roof system, as it will add unexpected dead loads to your building system.
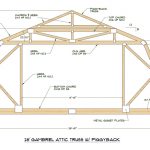 DEAR POLE BARN GURU: Hello. We are wanting to build a 2 story pole barn winery. First floor winery and second would be air-bnb type rental. We aren’t sure if we should use attic truss or complete the build with a traditional second floor. Cost is probably biggest concern. Space second as we know attic truss would be less room. Would you do an attic truss or traditional 2nd floor type build and roughly cost difference between the 2? Building size will be roughly 40×60. Thank you for your time. CRAIG in ROCK CREEK
DEAR POLE BARN GURU: Hello. We are wanting to build a 2 story pole barn winery. First floor winery and second would be air-bnb type rental. We aren’t sure if we should use attic truss or complete the build with a traditional second floor. Cost is probably biggest concern. Space second as we know attic truss would be less room. Would you do an attic truss or traditional 2nd floor type build and roughly cost difference between the 2? Building size will be roughly 40×60. Thank you for your time. CRAIG in ROCK CREEK
DEAR CRAIG: If cost is your biggest concern, then having rental on ground floor will be least expensive, easiest to climate control, more accessible for your guests and easiest to fire separate from your winery.
If your only option is to have rental above winery, going with a second floor type build is going to give you far less costly investment per square footage of rentable space.
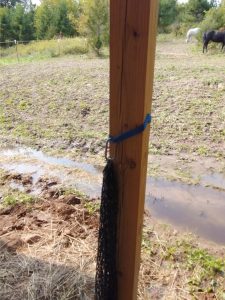 DEAR POLE BARN GURU: I built a pole barn for my r/v a couple of years ago. I used 4×4 for my posts with a metal roof and purlins with no siding. The posts are set 3′ into the soil with no concrete. Posts are 10′ out of the ground. When we get a strong wind the posts bend slightly at ground level allowing the structure to flex. Is there a way to add strength to the posts or do I need to replace with a larger size post and should I embed the post in concrete or will it rot? MARK in BRADENTON
DEAR POLE BARN GURU: I built a pole barn for my r/v a couple of years ago. I used 4×4 for my posts with a metal roof and purlins with no siding. The posts are set 3′ into the soil with no concrete. Posts are 10′ out of the ground. When we get a strong wind the posts bend slightly at ground level allowing the structure to flex. Is there a way to add strength to the posts or do I need to replace with a larger size post and should I embed the post in concrete or will it rot? MARK in BRADENTON
DEAR MARK: I am frankly amazed your building is standing! This response is not to be taken as a replacement for an actual engineered structural design and should be verified by an engineer prior to moving forward. You should replace 4×4’s with at least 6×6 (it may require 8×8’s depending upon design wind speed and exposure at your site) #2 Southern Pine columns pressure preservative treated to UC-4B (there will be a treating tag on one end of each). Columns should be at least 40″ in ground and backfilled with pre-mix concrete.
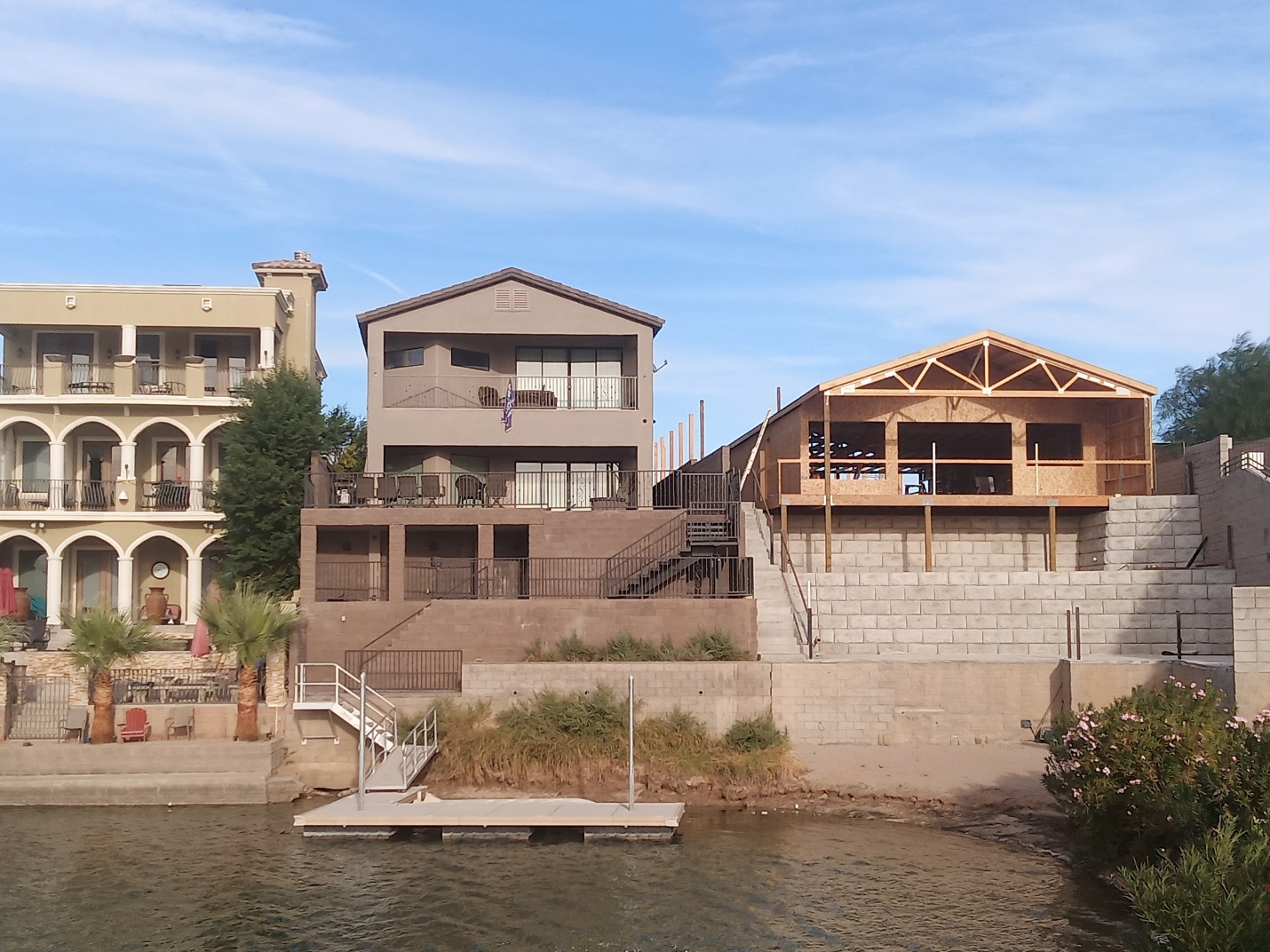
 Never, ever cut a truss without having an engineered repair. Ideally this could be obtained from whomever manufactured your building’s trusses originally. If you are unsure, there should be a manufacturer’s permanent ink stamp on each truss bottom chord. Should you not know who fabricated them, stamps are not able to be found or manufacturer is no longer in business, hire a local Registered Professional Engineer to come examine your trusses and provide a repair drawing (if it is even possible to be done).
Never, ever cut a truss without having an engineered repair. Ideally this could be obtained from whomever manufactured your building’s trusses originally. If you are unsure, there should be a manufacturer’s permanent ink stamp on each truss bottom chord. Should you not know who fabricated them, stamps are not able to be found or manufacturer is no longer in business, hire a local Registered Professional Engineer to come examine your trusses and provide a repair drawing (if it is even possible to be done).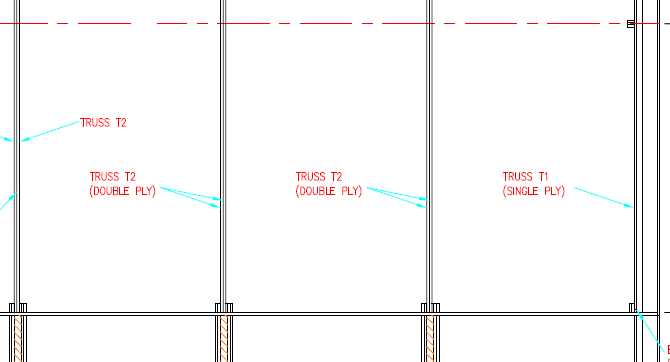 A design solution might be to place a pair of attic trusses directly aligned with the sidewall columns. This would provide direct bearing from the truss to the column and would eliminate the need for truss carriers (aka a top plate). This would be a far more reliable system, as the true double trusses load share and reduce the possible incidence of a weak link in a single truss taking down the entire roof system.
A design solution might be to place a pair of attic trusses directly aligned with the sidewall columns. This would provide direct bearing from the truss to the column and would eliminate the need for truss carriers (aka a top plate). This would be a far more reliable system, as the true double trusses load share and reduce the possible incidence of a weak link in a single truss taking down the entire roof system.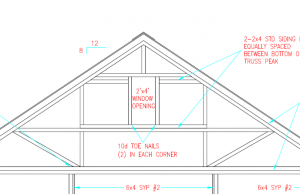
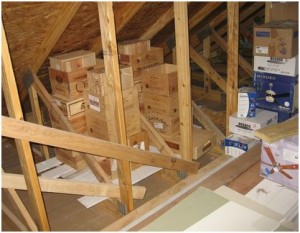 Having spent much of my adult life up until then in the truss industry, I could not help but look up at the trusses and notice things had gone to die between them…..chairs, tables, boxes, basically – stuff!
Having spent much of my adult life up until then in the truss industry, I could not help but look up at the trusses and notice things had gone to die between them…..chairs, tables, boxes, basically – stuff!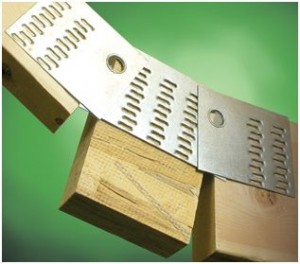 The DHP connector comprises two rectangular, light-gauge, galvanized steel plates. A center plate of similar gauge steel overlaps both outer plates and is hinged to them within this overlap. Punching through the two overlapping plates forms the hinge and creates the truss joint.
The DHP connector comprises two rectangular, light-gauge, galvanized steel plates. A center plate of similar gauge steel overlaps both outer plates and is hinged to them within this overlap. Punching through the two overlapping plates forms the hinge and creates the truss joint.





