Post Footing and Site Leveling
Reader KEVIN in PAOLA writes:
“I’ve been working with Cory on my building design and had a question regarding leveling my site and setting my posts. The plan is a 40′ x 60′ building with a 17′ eave height. On the south side, there will be a 12′ attached shed that is open. Based on the elevations I’ve shot, I’ll have to add approximately 4′ of fill on the east end of the building and it gradually tapers all the way to the west end. Now, rock on the property is rather shallow. I dug a test hole on the east end which will require the most fill and the rock is about 2′ below native ground level. I’ve encountered solid limestone that is approximately 2′ thick when digging corner posts and I’ve found locations where the rock is fractured and can be dug out with an excavator. The county requires poles be installed at a minimum depth of 4′, but will allow 30″-40″ if due to rock and if the holes are backfilled with concrete.
· How would you design the foundation for the poles?
· Does the 4′ of backfill count when measuring post embedment?
· Would you set the posts first and then add the fill?
· Do you change post foundation design as you move from the deeper fill for elevation on the east end to fill on the west end that is replacing the top soil?
· Does the post foundation design change for the open shed on the south side?
I’m attaching the design doc from the county. Foundation information is listed on pages 8 and 9.
I hope all of this makes sense and thank you for the help.”
Thank you for reaching out to me. With your permission, I would like to treat your building as if it was my own (in other words, What Would the Pole Barn Guru Do?).
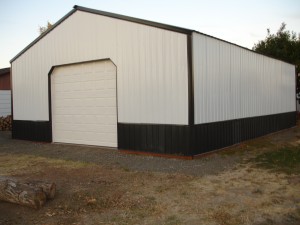 Starting with your door end (which I will assume is uphill), I would add enough fill so this end could have holes dug to 40″, filling balance of site accordingly. All fill should be compacted in no less than six-inch lifts to a minimum of 90% of Modified Proctor Density (you may need to invest in a Geotechnical Engineer to verify compaction).
Starting with your door end (which I will assume is uphill), I would add enough fill so this end could have holes dug to 40″, filling balance of site accordingly. All fill should be compacted in no less than six-inch lifts to a minimum of 90% of Modified Proctor Density (you may need to invest in a Geotechnical Engineer to verify compaction).
Foundation would be embedded columns to 40″ depth and would be same for all areas (our engineers will seal holes at 40″ depth) Properly compacted fill can be relied upon to be equal to undisturbed soil Fill first – it is so much easier than trying to work around columns.
On door end, you will want to grade away from doors, so water coming down hill does not end up running into your building.
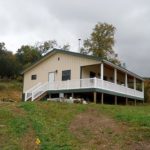 DEAR POLE BARN GURU: Hey thank you for time. I am wanting to build a 50×100′ shop. I have uneven ground and about a 4-5′ fall in the back. What is the best foundation for a post frame building for that situation. Any help would be greatly appreciated! ANDREW in APPLING
DEAR POLE BARN GURU: Hey thank you for time. I am wanting to build a 50×100′ shop. I have uneven ground and about a 4-5′ fall in the back. What is the best foundation for a post frame building for that situation. Any help would be greatly appreciated! ANDREW in APPLING DEAR KEITH: Thank you for making me smile! I will answer as many questions as you need answers for.
DEAR KEITH: Thank you for making me smile! I will answer as many questions as you need answers for. DEAR JOHN: 4×4 posts would not be adequate for even a very small post frame building. I would avoid steel due to its unforgiving nature (everything has to be spot on), challenges of thermal conductivity and connections between structural steel and wood. My preference (in my ideal dream world) would be glulaminated columns, embedded in ground, with a mono-poured concrete footing/bottom collar. This would provide greatest strength and reliability at an affordable price point.
DEAR JOHN: 4×4 posts would not be adequate for even a very small post frame building. I would avoid steel due to its unforgiving nature (everything has to be spot on), challenges of thermal conductivity and connections between structural steel and wood. My preference (in my ideal dream world) would be glulaminated columns, embedded in ground, with a mono-poured concrete footing/bottom collar. This would provide greatest strength and reliability at an affordable price point.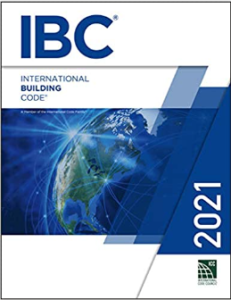 International Residential Code (2021 IRC) Section R309.1 and International Building Code (2021 IBC) Section 406.2.4 address concrete floor slope: “The area of floor used for parking automobiles or other vehicles shall be sloped to facilitate the movement of liquids to a drain or toward the main vehicle entry doorway.” Floor slope by IBC only applies to “U” occupancy buildings of 1000 square feet or less. Actual slope requirement is unspecified however a generally accepted minimum is 1/8” per foot. Grade inside of building should be gradually built up to create this slope.
International Residential Code (2021 IRC) Section R309.1 and International Building Code (2021 IBC) Section 406.2.4 address concrete floor slope: “The area of floor used for parking automobiles or other vehicles shall be sloped to facilitate the movement of liquids to a drain or toward the main vehicle entry doorway.” Floor slope by IBC only applies to “U” occupancy buildings of 1000 square feet or less. Actual slope requirement is unspecified however a generally accepted minimum is 1/8” per foot. Grade inside of building should be gradually built up to create this slope.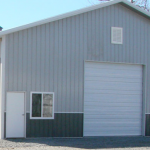 DEAR POLE BARN GURU: I have a 30×48 pole barn. 13′ at eaves/overhang and 19′ center height because of scissor truss. No windows. One man door and one garage door. It has closed cell insulation. Brown roof. Used for trailer/camper storage. Not a lot of work going on in this building. It stays a little cooler than the outside temperature but is humid with musty smell due to no ventilation. I would like to install a gable end louvered exhaust fan but everywhere i search i come up with different answers. I don’t need fast air movement, just replacement. i would like to know what size fan and air intakes are required to do this. Some of this information may be irrelevant but it was asked for among other inquiries. Thanks for your time and help. WILL in WINFIELD
DEAR POLE BARN GURU: I have a 30×48 pole barn. 13′ at eaves/overhang and 19′ center height because of scissor truss. No windows. One man door and one garage door. It has closed cell insulation. Brown roof. Used for trailer/camper storage. Not a lot of work going on in this building. It stays a little cooler than the outside temperature but is humid with musty smell due to no ventilation. I would like to install a gable end louvered exhaust fan but everywhere i search i come up with different answers. I don’t need fast air movement, just replacement. i would like to know what size fan and air intakes are required to do this. Some of this information may be irrelevant but it was asked for among other inquiries. Thanks for your time and help. WILL in WINFIELD DEAR BOB: This is one reason I like to build with my trusses directly attached to columns (using notches cut into columns to provide full bearing). After verifying trusses are exactly 16′ in length, trusses can be placed into notches, with outside of truss flush to outside of columns. This solves any width issues. Using recessed purlins, joist hung between trusses, purlins can be pre-cut to length of space between trusses, solving length issues. Once framing is completed, each roof plane can then be squared (read how here:
DEAR BOB: This is one reason I like to build with my trusses directly attached to columns (using notches cut into columns to provide full bearing). After verifying trusses are exactly 16′ in length, trusses can be placed into notches, with outside of truss flush to outside of columns. This solves any width issues. Using recessed purlins, joist hung between trusses, purlins can be pre-cut to length of space between trusses, solving length issues. Once framing is completed, each roof plane can then be squared (read how here:  DEAR JOSEPH: I will read between lines and guess you have built stud walls between building columns. If this is your situation then you will need to have horizontal girts added in order to attach wall steel vertically. You should refer to your engineered building plans for size, spacing and attachment of these girts, as your engineer is most likely counting on your steel skin to provide needed wall diaphragm strength.
DEAR JOSEPH: I will read between lines and guess you have built stud walls between building columns. If this is your situation then you will need to have horizontal girts added in order to attach wall steel vertically. You should refer to your engineered building plans for size, spacing and attachment of these girts, as your engineer is most likely counting on your steel skin to provide needed wall diaphragm strength.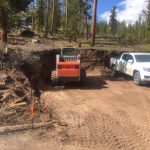 DEAR DAN: Well you have lots of possibilities. Given what you have provided, I would be inclined to cut roughly four feet from your high side (making your cut back another eight to 10 feet from your building) and then fill on low side, with a retaining wall eight to 10 feet beyond your building. This way you can slope grade away from building in both directions. Walls will be far enough away from building to not affect it. If you have clay in your soil, make sure to remove at least top 18-24 inches where building will be located and replace it with good, properly compacted fill.
DEAR DAN: Well you have lots of possibilities. Given what you have provided, I would be inclined to cut roughly four feet from your high side (making your cut back another eight to 10 feet from your building) and then fill on low side, with a retaining wall eight to 10 feet beyond your building. This way you can slope grade away from building in both directions. Walls will be far enough away from building to not affect it. If you have clay in your soil, make sure to remove at least top 18-24 inches where building will be located and replace it with good, properly compacted fill.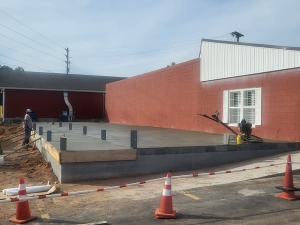 DEAR POLE BARN GURU:
DEAR POLE BARN GURU: 





