This Wednesday the Pole Barn Guru answers reader questions about the ability to replace posts damaged by termites, DIY truss winches, and adding OSB to a metal roof.
 DEAR POLE BARN GURU: We purchased property about 24 years ago with an existing Morton Barn. About 10 years ago we had an invasion of termites that loved the posts. We didn’t realize there were termites until damage was already done. How difficult is it to replace the posts that are damaged? Thanks, IRMA in DENISON
DEAR POLE BARN GURU: We purchased property about 24 years ago with an existing Morton Barn. About 10 years ago we had an invasion of termites that loved the posts. We didn’t realize there were termites until damage was already done. How difficult is it to replace the posts that are damaged? Thanks, IRMA in DENISON
DEAR IRMA: 40 plus years and roughly 20,000 post frame buildings and I have yet to have a report of a properly pressure preservative column prematurely decaying, from any reason. Due to having never had to replace one, I cannot speak to any degree of ease or difficulty. There does happen to be a free download on how to achieve a repair: https://permacolumn.com/pdfs/perma-column-rotted-posts-repair-guide.pdf
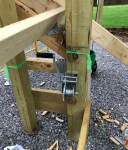 DEAR POLE BARN GURU: Dear Pole Barn Guru, I am getting ready to put up a small pole building that I will be turning into a cabin. It is 20×20 with 12′ eves. I am building my own truss winch system out of harbor freight boat winches that I will mount to the side of the poles and run up and over the top using a pulley cap. My question is should I be able to lift the entire truss system using 6 winches? Ideally I would have all the purlins in place and facia boards on as well and as a bonus I would like to add all the plywood sheeting so I don’t have to carry it up later. Would you think weight wise this is reasonable since it is such a small building? JOSH in VANCOUVER
DEAR POLE BARN GURU: Dear Pole Barn Guru, I am getting ready to put up a small pole building that I will be turning into a cabin. It is 20×20 with 12′ eves. I am building my own truss winch system out of harbor freight boat winches that I will mount to the side of the poles and run up and over the top using a pulley cap. My question is should I be able to lift the entire truss system using 6 winches? Ideally I would have all the purlins in place and facia boards on as well and as a bonus I would like to add all the plywood sheeting so I don’t have to carry it up later. Would you think weight wise this is reasonable since it is such a small building? JOSH in VANCOUVER
DEAR JOSH: Having raised 80 foot clearspan trusses with winches, you should be just fine. You want to make certain to invest in winches with steel, rather than nylon, gears. They are slightly more, but you won’t regret it.
DEAR POLE BARN GURU: My steel-framed metal building is 30ft X 60ft. My roof purlins are spaced 2 ft apart and wall girts are spaced 2 ft apart. I was planning to add 7/16 OSB with radiant barrier to roof and then apply a layer of Prodex Insulation on top of the OSB, then the R-channel Metal roofing panels. The OSB will add an additional approximate 2,800 lbs to the roof. Is that too much weight to add? Would I be better off with or without the OSB? Thanks. DAVID in SPRING BRANCH

DEAR DAVID: Adding 7/16″ OSB might be just fine, however you will need to reach out to your building manufacturer to get a confirmation from their engineer. Radiant barrier is waste of hard earned money installed between sheathing and roof steel, use a Synthetic Underlayment. If you skip adding OSB, and did not order roof steel with an Integral Condensation Control factory attached, then a well-sealed radiant barrier should be used between purlins and roof steel to minimize condensation.
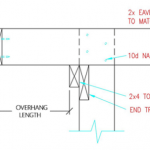 DEAR POLE BARN GURU: On a double truss system with 12′ o/c how do you do the gable ends? MICHAEL in KALAMAZOO
DEAR POLE BARN GURU: On a double truss system with 12′ o/c how do you do the gable ends? MICHAEL in KALAMAZOO 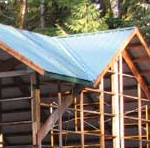 DEAR POLE BARN GURU: Roof only pole building, does flashing go in the roof valley on the dormer? STACY in CARRIERE
DEAR POLE BARN GURU: Roof only pole building, does flashing go in the roof valley on the dormer? STACY in CARRIERE 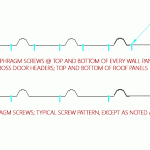 DEAR JOHN: If using anything other than structurally rated, through-screwed steel roofing, then your answer is most likely yes. With through screwed steel roofing, provided you have utilized appropriately sized fasteners, at correct spacing, then sheathing would only be a requirement if shear loads are greater than what your roofing’s shear load capacity is. In most instances fasteners at top and bottom of panels should be something such as Leland Industries ‘diaphragm screws’ on both sides of each high rib. For extended reading on these screws, please read:
DEAR JOHN: If using anything other than structurally rated, through-screwed steel roofing, then your answer is most likely yes. With through screwed steel roofing, provided you have utilized appropriately sized fasteners, at correct spacing, then sheathing would only be a requirement if shear loads are greater than what your roofing’s shear load capacity is. In most instances fasteners at top and bottom of panels should be something such as Leland Industries ‘diaphragm screws’ on both sides of each high rib. For extended reading on these screws, please read: 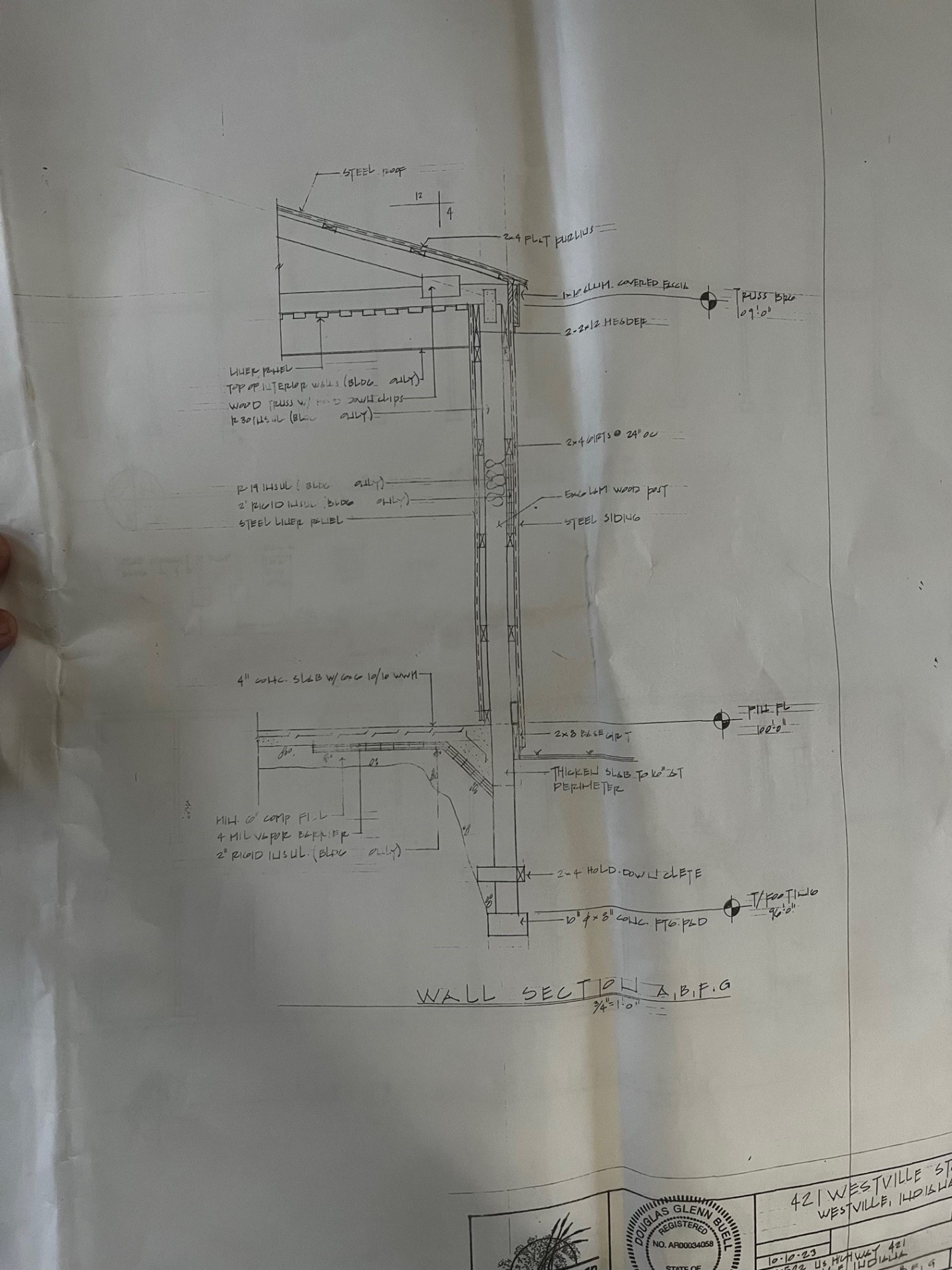

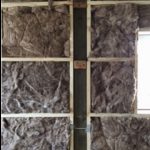 For your walls, I would recommend unfaced Rockwool either R-30 with a well-sealed interior vapor barrier or R-20 with R-5 well sealed continuous insulation boards on the interior (Comfortboard® 80 or EPS).
For your walls, I would recommend unfaced Rockwool either R-30 with a well-sealed interior vapor barrier or R-20 with R-5 well sealed continuous insulation boards on the interior (Comfortboard® 80 or EPS).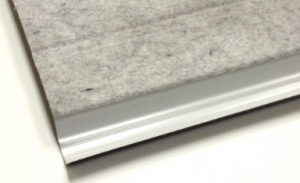 DEAR POLE BARN GURU: Hello, I am building a 36x50x12 shop with 5:12 roof pitch, that will be conditioned space. The plan is to build out the interior with 2 small bedrooms and a bath then the rest open floor. I am putting in a ceiling at 12′ and will insulate the walls and ceiling leaving the roof uninsulated. Building is located in South Central Texas near La Grange. Does the roof need sheathing and felt or can I just lay the metal roof directly on the purlins? What about adding house wrap to entire building, walls and roof? Being in Texas, heat is biggest factor and with the a/c pumping inside I want to keep attic space vented correctly to keep moisture from building up. I plan to have large soffits to allow for soffit venting then ridge vent on roof. One of my biggest concerns is keeping out all the elements, including creep crawly bugs and concerned the garage doors will be source intrusions. It is my understanding that a sectional garage door is best for keeping out the elements vs roll up type. Can a garage door be truly sealed from all elements including bugs from crawling in? STEVEN in SUGAR LAND
DEAR POLE BARN GURU: Hello, I am building a 36x50x12 shop with 5:12 roof pitch, that will be conditioned space. The plan is to build out the interior with 2 small bedrooms and a bath then the rest open floor. I am putting in a ceiling at 12′ and will insulate the walls and ceiling leaving the roof uninsulated. Building is located in South Central Texas near La Grange. Does the roof need sheathing and felt or can I just lay the metal roof directly on the purlins? What about adding house wrap to entire building, walls and roof? Being in Texas, heat is biggest factor and with the a/c pumping inside I want to keep attic space vented correctly to keep moisture from building up. I plan to have large soffits to allow for soffit venting then ridge vent on roof. One of my biggest concerns is keeping out all the elements, including creep crawly bugs and concerned the garage doors will be source intrusions. It is my understanding that a sectional garage door is best for keeping out the elements vs roll up type. Can a garage door be truly sealed from all elements including bugs from crawling in? STEVEN in SUGAR LAND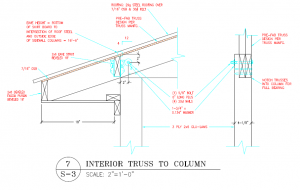 Provided you have adequate available space, you may want to tweak your footprint dimensions in order to optimize your return for your investment. As steel comes in three foot widths and lumber in two foot lengths, your most cost effective dimensions of length and width will be multiples of six feet. In your instance, I would recommend 36 feet wide and 84 feet long.
Provided you have adequate available space, you may want to tweak your footprint dimensions in order to optimize your return for your investment. As steel comes in three foot widths and lumber in two foot lengths, your most cost effective dimensions of length and width will be multiples of six feet. In your instance, I would recommend 36 feet wide and 84 feet long.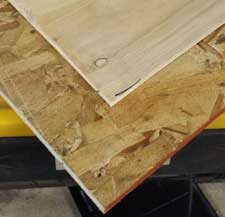 Roof purlins qualify as spaced supports and through screwed steel roofing is designed specifically to be so applied under most wind and snow loads (an exception being hurricane areas of Florida, where a solid deck is required). Properly engineered to support extra dead loads being induced, one could install either plywood or OSB (Oriented Strand Board) sheathing between purlins and steel roofing, using 30# asphalt impregnated paper (felt) or a synthetic ice and water shield. Post frame builders deal with this extra roof thickness by adjusting building eave height downward by sheathing thickness adjusted for slope. Roof truss spacing would not need to be adjusted for sheathing, as purlins will be supporting any underlying sheathing, just as they support your roof steel.
Roof purlins qualify as spaced supports and through screwed steel roofing is designed specifically to be so applied under most wind and snow loads (an exception being hurricane areas of Florida, where a solid deck is required). Properly engineered to support extra dead loads being induced, one could install either plywood or OSB (Oriented Strand Board) sheathing between purlins and steel roofing, using 30# asphalt impregnated paper (felt) or a synthetic ice and water shield. Post frame builders deal with this extra roof thickness by adjusting building eave height downward by sheathing thickness adjusted for slope. Roof truss spacing would not need to be adjusted for sheathing, as purlins will be supporting any underlying sheathing, just as they support your roof steel. We look for trends in questions asked by owners of existing pole barns – usually not even those we provided! There are a couple of these our team has decided to address and we have so far done a very poor job of letting our clients know we have done so.
We look for trends in questions asked by owners of existing pole barns – usually not even those we provided! There are a couple of these our team has decided to address and we have so far done a very poor job of letting our clients know we have done so.





