This Wednesday readers of “Ask the Guru” are advised in areas of planning for a pole barn house, VA financing for a duplex or shouse, and the best method of notching a glulam for truss support.
DEAR POLE BARN GURU: Can you send me some images and quotes for pole barn houses for 7,000? TAMARRA in INTERLACHEN
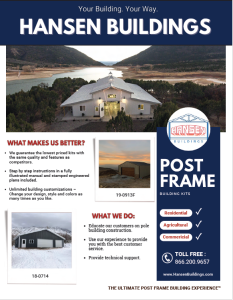 DEAR TAMARRA: While every building we provide is customized to best meet our client’s wants and needs, we do have numerous representative floor plans available: https://www.hansenpolebuildings.com/gallery/floor-plans/
DEAR TAMARRA: While every building we provide is customized to best meet our client’s wants and needs, we do have numerous representative floor plans available: https://www.hansenpolebuildings.com/gallery/floor-plans/
Fully engineered post frame homes and barndominiums, modest tastes, DIY, budget roughly $75-85 per sft for conditioned spaces, $35 for all others. Does not include land, site prep, utilities, permits.
Hire a General Contractor and expect to invest double or even triple these amounts.
DEAR POLE BARN GURU: Hello! My husband and I are trying to buy our first home using our VA all in one construction loan or something like that. We are very new to this and are still in the early stages of research. We won’t be submitting an actual credit hit until the end of July (waiting on some things to better our credit once its gone and saving for down payment as well). We are wanting to do this with my sister and brother in law. We all have over 620 credit scores and are looking to build a two story barndo that connects to a 2 car shop and on the other side of that is another barndo the same as the first side. We are trying to do a duplex style but connected by a garage/shop. With a wrap around porch. Is this even possible?? What budget am I looking at and your honest opinion. Thank you so much!! TAYLOR in BURKBURNETT
 DEAR TAYLOR: VA loans can be challenging and they typically force you to hire only an approved General Contractor – meaning you will pay a premium.
DEAR TAYLOR: VA loans can be challenging and they typically force you to hire only an approved General Contractor – meaning you will pay a premium.
This information should prove helpful: https://www.hansenpolebuildings.com/2021/02/a-shortlist-for-smooth-barndominium-sailing/
You design idea is totally possible. Fully engineered post frame homes and barndominiums, modest tastes, DIY, budget roughly $75-85 per sft for conditioned spaces, $35 for all others. Does not include land, site prep, utilities, permits. Hire a General Contractor, expect to pay double or triple these amounts.
DEAR POLE BARN GURU: What is the best way to cut the middle 2×6 out of a 3 ply nail/ glued column? I want to sandwich my truss between ply 1 and 3. AUSTIN in OTSEGO
DEAR AUSTIN: Hopefully you are not planning upon using a nail/glued column.
Why?
Ignore any glue – it is merely construction adhesive and is not capable of adequately transferring shear loads between plies.
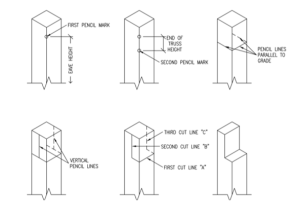 As nails are used from each outer ply, into center ply, center ply ends up with double number of nails, as well as then carrying twice as much load as each individual ply. When we tested these in a university wood products lab center ply failed in over 96% of tested members!
As nails are used from each outer ply, into center ply, center ply ends up with double number of nails, as well as then carrying twice as much load as each individual ply. When we tested these in a university wood products lab center ply failed in over 96% of tested members!
I would highly recommend using only true glulaminated columns (please read more here: https://www.hansenpolebuildings.com/2024/11/new-hansen-pole-building-roof-supporting-columns/).
Back to your question. Our engineers are going to specify a notch from one side of each truss bearing column. It is nearly impossible to notch out a center member of a laminated column (while it can be done, expect to invest an overly large amount of time and probably some choice language). From a structural aspect, there is really not a benefit.
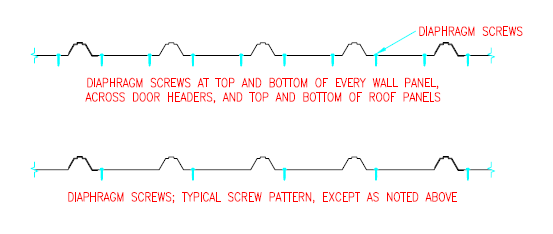
 DEAR ARIANA: Thank you for reaching out to us. Our building kits typically include all structural components needed to “dry in” your building – this would be framework, roofing, siding, doors, windows, any raised wood floors. Each of our buildings comes with site specific (your building and its openings, on your site) engineer sealed plans (with verifying engineer sealed plans). This is your assurance your barndominium will withstand appropriate climactic loads and perform admirably for generations. For fully engineered post-frame homes and barndominiums, modest tastes, total DIY, budget roughly $75-85 per square foot for conditioned spaces, $35 per square foot for other spaces. This does not include cost of land, site prep (including driveways and roads), utilities or permits. If you hire a General Contractor to “turn key” – expect to pay double to triple this amount. Act as your own General Contractor and hire out subcontractors, savings usually run 20-30% less than hiring a GC. Your building shell investment is roughly a third of your finished DIY investment.
DEAR ARIANA: Thank you for reaching out to us. Our building kits typically include all structural components needed to “dry in” your building – this would be framework, roofing, siding, doors, windows, any raised wood floors. Each of our buildings comes with site specific (your building and its openings, on your site) engineer sealed plans (with verifying engineer sealed plans). This is your assurance your barndominium will withstand appropriate climactic loads and perform admirably for generations. For fully engineered post-frame homes and barndominiums, modest tastes, total DIY, budget roughly $75-85 per square foot for conditioned spaces, $35 per square foot for other spaces. This does not include cost of land, site prep (including driveways and roads), utilities or permits. If you hire a General Contractor to “turn key” – expect to pay double to triple this amount. Act as your own General Contractor and hire out subcontractors, savings usually run 20-30% less than hiring a GC. Your building shell investment is roughly a third of your finished DIY investment.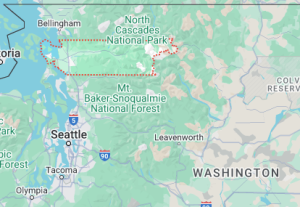 DEAR POLE BARN GURU: Skagit County Planning and Development Services says: “Is engineering required for a post frame building? Yes, engineering is required. There is no provision in the International Residential Code (IRC) for prescriptive post frame construction. “Do the plans and kit come with an engineer’s stamp that I can submit to the Planning department for a building permit? Thanks, ED in BOW
DEAR POLE BARN GURU: Skagit County Planning and Development Services says: “Is engineering required for a post frame building? Yes, engineering is required. There is no provision in the International Residential Code (IRC) for prescriptive post frame construction. “Do the plans and kit come with an engineer’s stamp that I can submit to the Planning department for a building permit? Thanks, ED in BOW  NAHB Chairman Carl Harris issued the following statement in response to the White House action on tariffs:
NAHB Chairman Carl Harris issued the following statement in response to the White House action on tariffs: Normally, you can expect to budget for fully engineered post frame homes and barndominiums, modest tastes, DIY, budget roughly $75-85 per sft (square foot) for conditioned spaces, $35 for all others. Does not include land, site prep, utilities, permits. Hiring a General Contractor (GC) to do everything, will typically double these costs. Acting as your own General Contractor, will put you about half-way between. These costs DO include any concrete slabs on grade.
Normally, you can expect to budget for fully engineered post frame homes and barndominiums, modest tastes, DIY, budget roughly $75-85 per sft (square foot) for conditioned spaces, $35 for all others. Does not include land, site prep, utilities, permits. Hiring a General Contractor (GC) to do everything, will typically double these costs. Acting as your own General Contractor, will put you about half-way between. These costs DO include any concrete slabs on grade.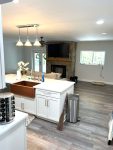 DEAR POLE BARN GURU: After purchasing large kit for residential home what cost can I expect to finish the house? I know a lot depends on finishes and stuff but I want to know if this is a realistic option. We will be purchasing land and we will be installing well and septic but I am just trying to figure building and finishing of house. LAURA in PEARLAND
DEAR POLE BARN GURU: After purchasing large kit for residential home what cost can I expect to finish the house? I know a lot depends on finishes and stuff but I want to know if this is a realistic option. We will be purchasing land and we will be installing well and septic but I am just trying to figure building and finishing of house. LAURA in PEARLAND 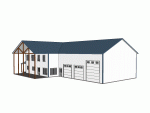 DEAR JEFF: Oftentimes it becomes far more practical to tear down and start from a clean slate. Structural upgrades need to be accounted for in making a barn capable of withstanding higher loads and deflection criteria for a residential structure. Should you decide to utilize this existing barn, you should engage a Registered Professional Engineer to physically evaluate this structure and do an analysis of needed upgrades. Combining a barn with a residence also results in fire separation issues, in some jurisdictions, this can mean up to two-hour fire walls, eliminating any ability to go directly from residence into barn.
DEAR JEFF: Oftentimes it becomes far more practical to tear down and start from a clean slate. Structural upgrades need to be accounted for in making a barn capable of withstanding higher loads and deflection criteria for a residential structure. Should you decide to utilize this existing barn, you should engage a Registered Professional Engineer to physically evaluate this structure and do an analysis of needed upgrades. Combining a barn with a residence also results in fire separation issues, in some jurisdictions, this can mean up to two-hour fire walls, eliminating any ability to go directly from residence into barn.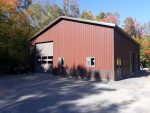 DEAR POLE BARN GURU: My license is for between 2,501 square feet to 7,500 square feet of canopy. What size pole building would I need which would leave me room for drying, packaging, etc? DAVID in MAGNOLIA
DEAR POLE BARN GURU: My license is for between 2,501 square feet to 7,500 square feet of canopy. What size pole building would I need which would leave me room for drying, packaging, etc? DAVID in MAGNOLIA 
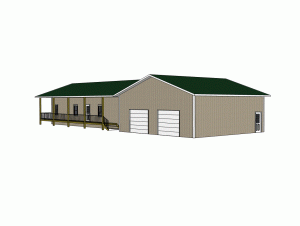 DEAR TERRI: Fully engineered post frame, modest tastes, totally DIY, move in ready, budget roughly $70-80 per sft of floor space for living areas, $35 for all others. Does not include land, site prep, utilities, permits. Your new Hansen Pole Building kit is designed for an average physically capable person, who can and will read and follow instructions, to successfully construct your own beautiful building shell, without extensive prior construction knowledge (and most of our clients do DIY – saving tens of thousands of dollars). We’ve had clients ranging from septuagenarians to fathers bonding with their teenage daughters erect their own buildings, so chances are – you can as well! Your new building investment includes full multi-page 24” x 36” structural blueprints detailing location and attachment of every piece (as well as suitable for obtaining Building Permits), our industry’s best, fully illustrated, step-by-step installation manual, and unlimited technical support from people who have actually built post frame buildings. Even better – it includes our industry leading Limited Lifetime Structural warranty! If hiring it done turnkey, expect to pay two to three times as much. This is why so many of our clients do some or all work themselves.
DEAR TERRI: Fully engineered post frame, modest tastes, totally DIY, move in ready, budget roughly $70-80 per sft of floor space for living areas, $35 for all others. Does not include land, site prep, utilities, permits. Your new Hansen Pole Building kit is designed for an average physically capable person, who can and will read and follow instructions, to successfully construct your own beautiful building shell, without extensive prior construction knowledge (and most of our clients do DIY – saving tens of thousands of dollars). We’ve had clients ranging from septuagenarians to fathers bonding with their teenage daughters erect their own buildings, so chances are – you can as well! Your new building investment includes full multi-page 24” x 36” structural blueprints detailing location and attachment of every piece (as well as suitable for obtaining Building Permits), our industry’s best, fully illustrated, step-by-step installation manual, and unlimited technical support from people who have actually built post frame buildings. Even better – it includes our industry leading Limited Lifetime Structural warranty! If hiring it done turnkey, expect to pay two to three times as much. This is why so many of our clients do some or all work themselves.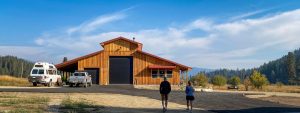 DEAR POLE BARN GURU: My question is that i want one pole barn to house at least 4 vehicles, an RV as large as 45 ft. and a small home around 500 sq feet. Is this possible? JASON in OWENSBORO
DEAR POLE BARN GURU: My question is that i want one pole barn to house at least 4 vehicles, an RV as large as 45 ft. and a small home around 500 sq feet. Is this possible? JASON in OWENSBORO 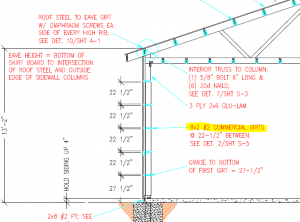 DEAR MATT: While it would certainly make for a larger screw target, when wall steel panels are predrilled, keeping screw lines straight and hitting commercial girts really is not an issue. Outside of extra materials and more labor, there are a couple of areas of possible concern: 6×6 columns vary in dimension. With a 2×8 commercial girt, extending 1-1/2″ outside of columns, a 6×6 up to 5-3/4″ can easily be hidden. If your idea is to use a 2×6 commercial girt, behind a 2×4 external girt, if columns run over dimension they will leave an uneven surface for internal finish. Of course, should you mount a 2×4 external girt above or below a 2×8 commercial girt (forming an “L”), then this concern goes away. Your other possible challenge would be in connecting these two members. Greatest force on wall girts is outward suction, so your 2×4 external girt and 2×6 bookshelf commercial girt will need to be adequately connected so as to not have external girt pull away and fail. This connection should be analyzed by an engineer.
DEAR MATT: While it would certainly make for a larger screw target, when wall steel panels are predrilled, keeping screw lines straight and hitting commercial girts really is not an issue. Outside of extra materials and more labor, there are a couple of areas of possible concern: 6×6 columns vary in dimension. With a 2×8 commercial girt, extending 1-1/2″ outside of columns, a 6×6 up to 5-3/4″ can easily be hidden. If your idea is to use a 2×6 commercial girt, behind a 2×4 external girt, if columns run over dimension they will leave an uneven surface for internal finish. Of course, should you mount a 2×4 external girt above or below a 2×8 commercial girt (forming an “L”), then this concern goes away. Your other possible challenge would be in connecting these two members. Greatest force on wall girts is outward suction, so your 2×4 external girt and 2×6 bookshelf commercial girt will need to be adequately connected so as to not have external girt pull away and fail. This connection should be analyzed by an engineer.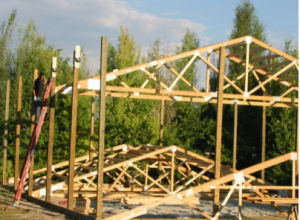 DEAR POLE BARN GURU: I’m curious of the stability of wet set brackets during raising our roof sections. We build our roof bays on the ground with purlins installed then use hand winches mounted to our columns with a pulley at the top. All our columns are embedded in the ground. Would wet-set brackets be stable enough for us to still winch up our truss bays with purlins attached? BRANDON in SNEEDVILLE
DEAR POLE BARN GURU: I’m curious of the stability of wet set brackets during raising our roof sections. We build our roof bays on the ground with purlins installed then use hand winches mounted to our columns with a pulley at the top. All our columns are embedded in the ground. Would wet-set brackets be stable enough for us to still winch up our truss bays with purlins attached? BRANDON in SNEEDVILLE DEAR POLE BARN GURU: I am separating full trusses, 26 ft., 5/12, and making 10 mono trusses. I am using them to make a lean-to to my pole barn. I plan to attach them to the poles/posts, what hardware would you use to hang the bottom cord and top cord (and anything in between) to the side of the pole barn? Thank you! TOM in HASTINGS
DEAR POLE BARN GURU: I am separating full trusses, 26 ft., 5/12, and making 10 mono trusses. I am using them to make a lean-to to my pole barn. I plan to attach them to the poles/posts, what hardware would you use to hang the bottom cord and top cord (and anything in between) to the side of the pole barn? Thank you! TOM in HASTINGS





