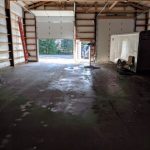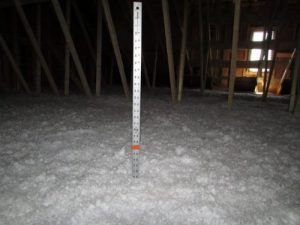Post Frame Barndominium Exterior Wall Questions
Reader IAN in RIDGWAY writes:
“I am looking for help understanding a couple of exterior wall questions.
- My county is enforcing the 2018 IECC for energy efficiency. In my region this requires R-20 cavity + R-5 exterior wall assembly. From everything I’ve read, this means a continuous layer of 1″ rigid between the framing members and the metal siding. Is this an accurate understanding in your mind? Does the 1″ of rigid between framing and siding affect the integrity of the structure at all? Are the fasteners that are shipped with your kits long enough to accommodate the 1″?
- We will be living in our pole building, which means we will need to meet minimum code standards for receptacles at the exterior walls. I am under the impression that the poles must remain whole and are not designed to have a hole drilled through each for ease of pulling wire. Am I correct here? What is the suggested solution? Conduit everywhere below my slab?”
Mike the Pole Barn Guru responds:
 Nice to see jurisdictions enforcing IECC (International Energy Conservation Code) requirements, as it will result in more energy efficient structures. In Ouray County, you are in Climate Zone 6B. This requires ceiling R-49, wood frame walls of R-20 plus R-5 (or R-13 plus R-10) where second value is continuous insulation and slab edges to have R-10 four feet deep.
Nice to see jurisdictions enforcing IECC (International Energy Conservation Code) requirements, as it will result in more energy efficient structures. In Ouray County, you are in Climate Zone 6B. This requires ceiling R-49, wood frame walls of R-20 plus R-5 (or R-13 plus R-10) where second value is continuous insulation and slab edges to have R-10 four feet deep.
According to Martin Holladay (Green Building Advisor editor) your continuous insulation is just as effective when installed on the interior of your wall framing. This is very important when it comes to fully engineered post frame construction. Properly engineered, post frame construction relies upon shear strength of steel skin to transfer wind loads through building planes to ground (https://www.hansenpolebuildings.com/2011/12/lateral-wind-loads/). Having rigid insulation between framing and siding would reduce or negate your siding’s shear strength and result in a less than satisfactory outcome. My recommendation would be to use a Weather Resistant Barrier on the outside of the framing, directly inside of steel siding. Fill insulation cavity with unfaced batts (preferably stone wool such a Roxul as it is not affected by moisture https://www.hansenpolebuildings.com/2013/03/roxul-insulation/) or BIBs (https://www.hansenpolebuildings.com/2011/11/bibs/), then a well sealed rigid insulation board between framing and interior finish. Done this way, your wall will ‘dry’ to the exterior, making your home’s HVAC system less responsible for reducing interior humidity levels.
Your wire pulling is far easier than you may have initially envisioned.
Very little drilling, if any, will be needed for holes in order to run electrical wires. Wall framing (girts) extend or are placed so as to leave a 1-1/2 inch space between outside of wall columns and siding.
Think of a hole being drilled through as being an “open knot”. Lumber grading rules refer to these as being “Unsound or Loose Knots and Holes” due to any cause. Most structural framing – like wall girts and roof purlins or posts and timbers are graded as Number 2.
For practical purposes, a hole up to just less than ¼ of board face being drilled through will be within grade in #2 lumber. Example: 3-1/2” face of a 2×4 a hole up to 7/8” may be drilled through, as often as every two feet. Allowable hole sizes are reduced and spacing increased for higher grades of lumber.
Any holes drilled through pressure preservative treated lumber or columns, especially near grade, should be treated with a Copper Naphthenate solution. Copper Naphthenate is available as a brush-on (Cuprinol No. 10 Copper-Green® Wood Preserver https://www.homedepot.com/p/Copper-Green-1-gal-Wood-Preservative-176223/300502829)
or spray-on(https://www.homedepot.com/p/Copper-Green-Wood-Preservative-14-fl-oz-
 I am a bit geographically inconvenient to be able to come and see your building. However, based upon experience and what I would do if it was my own building, I will give you some free advice. You are welcome to use it, or discard it as best you see fit.
I am a bit geographically inconvenient to be able to come and see your building. However, based upon experience and what I would do if it was my own building, I will give you some free advice. You are welcome to use it, or discard it as best you see fit. We’ve provided literally millions of square feet of reflective barriers however they basically function as little more than a condensation control, provided they are properly installed. There is just no realistic way to achieve totally sealed dead air spaces to take advantage of their ability to reflect.
We’ve provided literally millions of square feet of reflective barriers however they basically function as little more than a condensation control, provided they are properly installed. There is just no realistic way to achieve totally sealed dead air spaces to take advantage of their ability to reflect. Thank you for being a loyal reader. Your views on usage of Radiant Reflective Barriers for wall applications are spot on. Other than if people are 100% certain they will never, ever add insulation to their walls (and who can be certain about future building users/owners?) it is just an incorrect product to be used. A good, well-sealed Weather Resistant Barrier would be appropriate to use, followed by filling your insulation cavity with unfaced batts. For interior face, there is really no benefit to going to the expense of an aluminum faced product. A well-sealed 6mil clear visqueen will do everything you need it to do.
Thank you for being a loyal reader. Your views on usage of Radiant Reflective Barriers for wall applications are spot on. Other than if people are 100% certain they will never, ever add insulation to their walls (and who can be certain about future building users/owners?) it is just an incorrect product to be used. A good, well-sealed Weather Resistant Barrier would be appropriate to use, followed by filling your insulation cavity with unfaced batts. For interior face, there is really no benefit to going to the expense of an aluminum faced product. A well-sealed 6mil clear visqueen will do everything you need it to do.  What would be your thoughts of a non-vented crawl space using something like 15 mil plastic on the ground and up the sides the 18″ to the floor and the R30 spray foam from the ground to the floor level? I could get that done for around $2500. I’m still haven’t completely decided if I will used dense pack cellulose or BIBs for the walls but I’m pretty sure I don’t have the budget for spray foam in the walls.”
What would be your thoughts of a non-vented crawl space using something like 15 mil plastic on the ground and up the sides the 18″ to the floor and the R30 spray foam from the ground to the floor level? I could get that done for around $2500. I’m still haven’t completely decided if I will used dense pack cellulose or BIBs for the walls but I’m pretty sure I don’t have the budget for spray foam in the walls.” Thanks again for the input. I read those articles you mentioned on the BIBs and the white liner panels. The liner panels are very common and popular around here but the article had very good points and gave me more to think about. As for the insulation, I was not familiar with the BIBs system and was impressed. I have done some more reading and reached out to a few contractors for quotes on the BIBs system. I do prefer to do things myself whenever possible however, so the option of installing fiberglass myself is still on the table. This is where I still have a question. You mentioned to fill the entire wall cavity with unfaced fiberglass and then cover with Visqueen. Is there an issue if the cavity is not completely filled and an air space is created between the fiberglass and the Tyvek® behind the metal sheeting? I ask because my walls are roughly 5 1/2” deep and obviously R13 is only 3 1/2” thick and R19 is 6 1/2” thick. If I go with R13 (cheaper) I end up with an air space. If I go with R19, I end up compressing it and losing r value anyway. Also, I have diagonal bracing in the corners which will also make it near impossible to tightly fill with fiberglass batts. I would love to go with the BIBs system but am waiting to see if it is within budget. If I can save considerable money insulating myself with batts I would most likely do so but need to be sure I am not causing problems down the road. Sorry for being so long winded and thank you very much for all your help and information.”
Thanks again for the input. I read those articles you mentioned on the BIBs and the white liner panels. The liner panels are very common and popular around here but the article had very good points and gave me more to think about. As for the insulation, I was not familiar with the BIBs system and was impressed. I have done some more reading and reached out to a few contractors for quotes on the BIBs system. I do prefer to do things myself whenever possible however, so the option of installing fiberglass myself is still on the table. This is where I still have a question. You mentioned to fill the entire wall cavity with unfaced fiberglass and then cover with Visqueen. Is there an issue if the cavity is not completely filled and an air space is created between the fiberglass and the Tyvek® behind the metal sheeting? I ask because my walls are roughly 5 1/2” deep and obviously R13 is only 3 1/2” thick and R19 is 6 1/2” thick. If I go with R13 (cheaper) I end up with an air space. If I go with R19, I end up compressing it and losing r value anyway. Also, I have diagonal bracing in the corners which will also make it near impossible to tightly fill with fiberglass batts. I would love to go with the BIBs system but am waiting to see if it is within budget. If I can save considerable money insulating myself with batts I would most likely do so but need to be sure I am not causing problems down the road. Sorry for being so long winded and thank you very much for all your help and information.”





