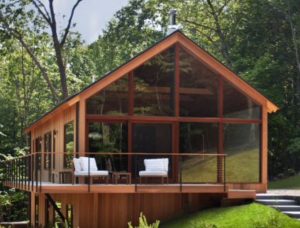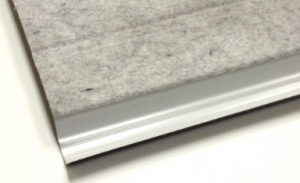A BONUS PBG for Friday May, 24th — Alternative Siding, Basements, and Purlin Size
DEAR POLE BARN GURU: In towns that disapprove of houses with rib steel siding, can traditional OSB sheathing on the bookshelf girts w/ vinyl cladding be substituted? Material prices seem similar and no huge difference in labor seems probable. But, will the difference change the engineering specs due to racking and deflection, etc? I.E.: could that change the bookshelf girts size or spacing? How thick would the OSB need to be? What nailing would be needed? BRIAN in LEROY
 DEAR BRIAN: While pre-painted ribbed steel siding is the most durable and cost effective siding available, some jurisdictions just do not ‘get it’ and demand (as is their right) alternative sidings. When we engineer using commercial bookshelf wall girts, we limit deflection to what sheetrock will withstand, so they are effective with any type of external siding materials. No changes to structural system will need to be made, other than vertical blocking between wall girts every 4′ (in order to provide a nailing surface for edges of OSB). If you use vinyl siding, then 7/16″ OSB and a Weather Resistant barrier will be necessary. Typical nailing will be 8d common nails at 3″ on center along panel edges.
DEAR BRIAN: While pre-painted ribbed steel siding is the most durable and cost effective siding available, some jurisdictions just do not ‘get it’ and demand (as is their right) alternative sidings. When we engineer using commercial bookshelf wall girts, we limit deflection to what sheetrock will withstand, so they are effective with any type of external siding materials. No changes to structural system will need to be made, other than vertical blocking between wall girts every 4′ (in order to provide a nailing surface for edges of OSB). If you use vinyl siding, then 7/16″ OSB and a Weather Resistant barrier will be necessary. Typical nailing will be 8d common nails at 3″ on center along panel edges.
 DEAR POLE BARN GURU: Can a pole barn building have a basement? CLARK in HILLSBORO
DEAR POLE BARN GURU: Can a pole barn building have a basement? CLARK in HILLSBORO
DEAR CLARK: Absolutely! We can even engineer it using a permanent wood foundation, saving you thousands of dollars as compared to a concrete foundation. https://www.hansenpolebuildings.com/2020/02/barndominium-on-a-daylight-basement/
 DEAR POLE BARN GURU: I’m building a 36x64x16 8′ truss spacing . We want exposed truss and ceiling cavity without the use of drop ceiling or blown in bat. My question is it smart to use 2×6 purlins instead of 2×4 to allow for room for faced 6″ insulation to get a R19 value, besides spray foam what are some other options. Thanks. ZACH in LAUREL
DEAR POLE BARN GURU: I’m building a 36x64x16 8′ truss spacing . We want exposed truss and ceiling cavity without the use of drop ceiling or blown in bat. My question is it smart to use 2×6 purlins instead of 2×4 to allow for room for faced 6″ insulation to get a R19 value, besides spray foam what are some other options. Thanks. ZACH in LAUREL
DEAR ZACH: While it is smart to use 2×6 purlins, using batt insulation between your purlins will result in nothing but long term problems. Your only real answer is closed cell spray foam https://www.hansenpolebuildings.com/2023/10/properly-insulating-between-roof-purlins/
 DEAR POLE BARN GURU: I’d like to build a post frame building with a daylight basement space. I’d been researching permanent wood foundations and thought I could likely do the same using the post frame method instead of stick building basement walls. If properly engineered and waterproofed according to the wood foundation folks, do you see any reason why this couldn’t or shouldn’t be done this way? The first-floor walls would be about 4 feet below grade except at the garage entry at grade. The site is level but the street slopes down to allow the grades to work out. In this condition would you use a shallow post footing or wet set a bracket? I like the idea of minimizing the concrete, especially the footings and stem walls of conventional stick framing. ROB in PORTLAND
DEAR POLE BARN GURU: I’d like to build a post frame building with a daylight basement space. I’d been researching permanent wood foundations and thought I could likely do the same using the post frame method instead of stick building basement walls. If properly engineered and waterproofed according to the wood foundation folks, do you see any reason why this couldn’t or shouldn’t be done this way? The first-floor walls would be about 4 feet below grade except at the garage entry at grade. The site is level but the street slopes down to allow the grades to work out. In this condition would you use a shallow post footing or wet set a bracket? I like the idea of minimizing the concrete, especially the footings and stem walls of conventional stick framing. ROB in PORTLAND  DEAR POLE BARN GURU: If I build a 40′ x 80′ pole barn as a home, what would the interior dimensions be? FRANK in STERLING
DEAR POLE BARN GURU: If I build a 40′ x 80′ pole barn as a home, what would the interior dimensions be? FRANK in STERLING  DEAR ROB: Steel vs. wood – if this is about how your building will be structurally framed, prefabricated wood roof trusses can be engineered to support any sort of concentrated load you may be considering – we just need to know in advance how much weight and where load will be picked up from (steel frame needs this information as well – just because it is steel, does not mean one can arbitrarily hang greater loads from it). In order to achieve greatest value for your heating dollars – wood trusses allow for you to have a ceiling you can insulate above, rather than having to heat air space far above where you actually need it to be comfortable. Concrete thickness – your lift provider can advise as to what thickness of concrete will be necessary to support their equipment. Keep in mind – slab only needs to be made thicker where lift will be positioned, so it isn’t like your will have to make entire floor thicker. You can easily ‘step’ your under slab insulation down where concrete needs to be thicker.
DEAR ROB: Steel vs. wood – if this is about how your building will be structurally framed, prefabricated wood roof trusses can be engineered to support any sort of concentrated load you may be considering – we just need to know in advance how much weight and where load will be picked up from (steel frame needs this information as well – just because it is steel, does not mean one can arbitrarily hang greater loads from it). In order to achieve greatest value for your heating dollars – wood trusses allow for you to have a ceiling you can insulate above, rather than having to heat air space far above where you actually need it to be comfortable. Concrete thickness – your lift provider can advise as to what thickness of concrete will be necessary to support their equipment. Keep in mind – slab only needs to be made thicker where lift will be positioned, so it isn’t like your will have to make entire floor thicker. You can easily ‘step’ your under slab insulation down where concrete needs to be thicker.
 Roof – order roof steel with an Integral Condensation Control (Condenstop or Dripstop) factory applied. Install a steel ceiling across truss bottom chords, blow fiberglass insulation in above steel ceiling. Vent attic at eaves with enclosed vented soffits and ridge.
Roof – order roof steel with an Integral Condensation Control (Condenstop or Dripstop) factory applied. Install a steel ceiling across truss bottom chords, blow fiberglass insulation in above steel ceiling. Vent attic at eaves with enclosed vented soffits and ridge. DEAR AMANDA: Thank you for your interest in a new Hansen Pole Building. These would be included items:
DEAR AMANDA: Thank you for your interest in a new Hansen Pole Building. These would be included items:





