This Wednesday the Pole Barn Guru discusses reader questions regarding panels with “edge wave/dimples,” metal truss spacing for an ag building, and monitor building widths.
DEAR POLE BARN GURU: Good afternoon, on a few jobs we’ve had installed the lap leg on it has had edge wave/dimples along the panel, with no rhyme or reason as to where the dimples are. This is causing the panel to not lay 100% perfect and have small gaps along it as well if you look from the side. When looking at the panel on the ground it appears you do not see the wave/dimples. It is 29ga az50 galvalume painted, 3/4″ high rib exposed fastener ag panel. Do you know what could possibly be causing this? I attached a picture as well. Thank you! Tyler
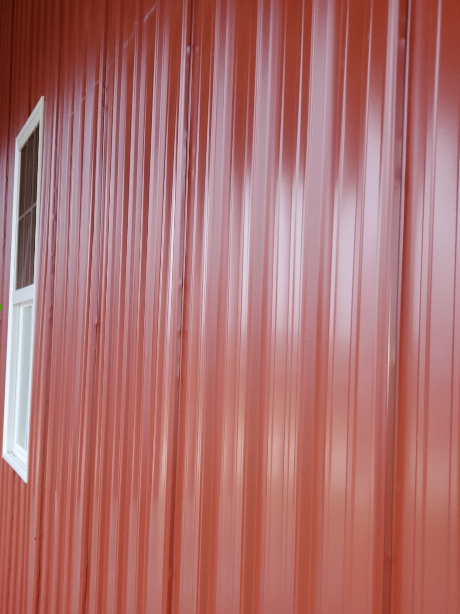
DEAR TYLER: Most often this is caused by handling issues before steel is on ground at your jobsite – after first time I had to deal with it I made it a point to double check overlapping edges of all skids for damage before driver sped away to his or her next delivery. Any appearance of a wave on this edge and back on truck it went.
Your randomness issues appear to be from jobsite handling however they oftentimes can be bent back carefully by covering wave with a soft cloth and using a pair of pliers. Even if slightly over bent back, it will lay flat once screws are installed on side away from overlap.
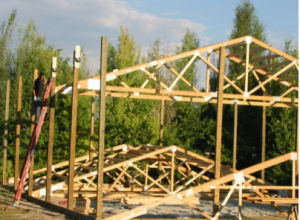 DEAR POLE BARN GURU: Putting up a metal truss pole barn that calls for 12′ post centers and want to use 16′ centers for the truss using 16′ 2×6 for the purlins 30 cups per bay. Looking to get more length to barn this way. Minimum wind and snow load central Mississippi agriculture barn building housing mostly hay. Will this work or is 12′ max on metal truss bay width? 3 bays 16′ would garner me 50′ length with overhang or two 12′ bays on the end and 16 bay in middle would get me 42′ of length with foot overhang. Would either be sturdy enough for this application. TOMMY in ACKERMAN
DEAR POLE BARN GURU: Putting up a metal truss pole barn that calls for 12′ post centers and want to use 16′ centers for the truss using 16′ 2×6 for the purlins 30 cups per bay. Looking to get more length to barn this way. Minimum wind and snow load central Mississippi agriculture barn building housing mostly hay. Will this work or is 12′ max on metal truss bay width? 3 bays 16′ would garner me 50′ length with overhang or two 12′ bays on the end and 16 bay in middle would get me 42′ of length with foot overhang. Would either be sturdy enough for this application. TOMMY in ACKERMAN
DEAR TOMMY: Those welded up steel trusses are designed to support bare minimal loads at 12 foot on center. Spacing them any farther apart is nothing short of a recipe for failure. Also, unless you have access to some very high strength 2×6 for purlins, they would be over stressed in bending and deflect noticeably. If you want or need a longer building, invest in more trusses.
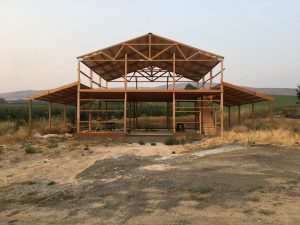 DEAR POLE BARN GURU: Monitor barns -is it crazy to think/have 14 foot “wings” and 24 wide center? Thinking 52 wide with 14-24-14 sizing. Seems most have narrower center. Is there a reason? STEVE in WEISER
DEAR POLE BARN GURU: Monitor barns -is it crazy to think/have 14 foot “wings” and 24 wide center? Thinking 52 wide with 14-24-14 sizing. Seems most have narrower center. Is there a reason? STEVE in WEISER
DEAR STEVE: Not crazy at all, we have had clients with raised center of monitor as wide as 80′. Ultimately it comes down to what dimensions work best for your wants and needs.
Often monitor buildings are used for horse stall barns, where raised center is an aisleway. In this scenario 12-16′ center widths work very well for aisles.
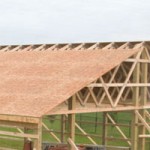 DEAR TAMI: Most pole building roof systems are designed to support a bare minimum roof dead load – usually 2.5 to 3.3 psf (pounds per square foot). If this is your case, then your structure would not be able to support this added weight. We made a decision a year ago to use a minimum top chord (roof) dead load on all our roof trusses spanning 40 feet or less of five psf – just in case our clients decided to sheet their roofs with OSB or plywood with an underlayment and didn’t tell us about it in advance.
DEAR TAMI: Most pole building roof systems are designed to support a bare minimum roof dead load – usually 2.5 to 3.3 psf (pounds per square foot). If this is your case, then your structure would not be able to support this added weight. We made a decision a year ago to use a minimum top chord (roof) dead load on all our roof trusses spanning 40 feet or less of five psf – just in case our clients decided to sheet their roofs with OSB or plywood with an underlayment and didn’t tell us about it in advance.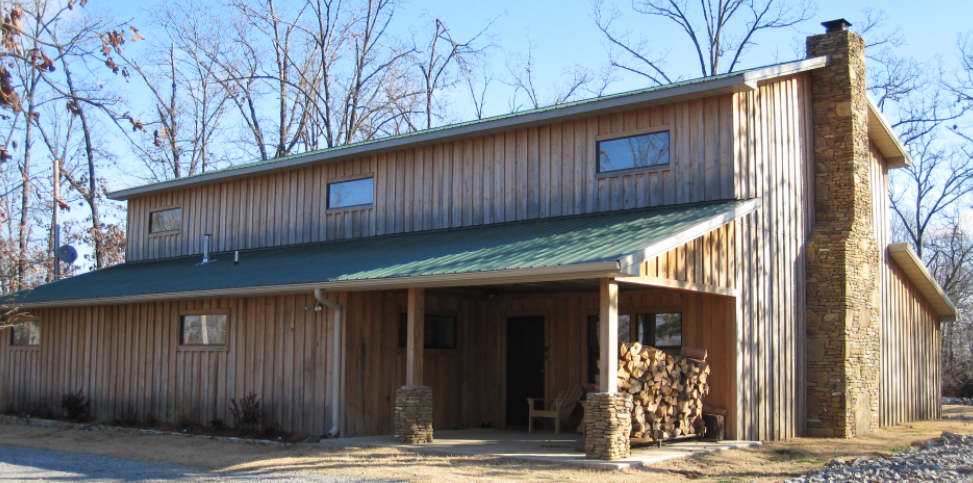
 DEAR JOHN: When buildings get so tight, it becomes necessary to use mechanical dehumidifying in order to prevent condensation challenges. For a barn, this might prove to be a greater investment than you wish to undertake.
DEAR JOHN: When buildings get so tight, it becomes necessary to use mechanical dehumidifying in order to prevent condensation challenges. For a barn, this might prove to be a greater investment than you wish to undertake.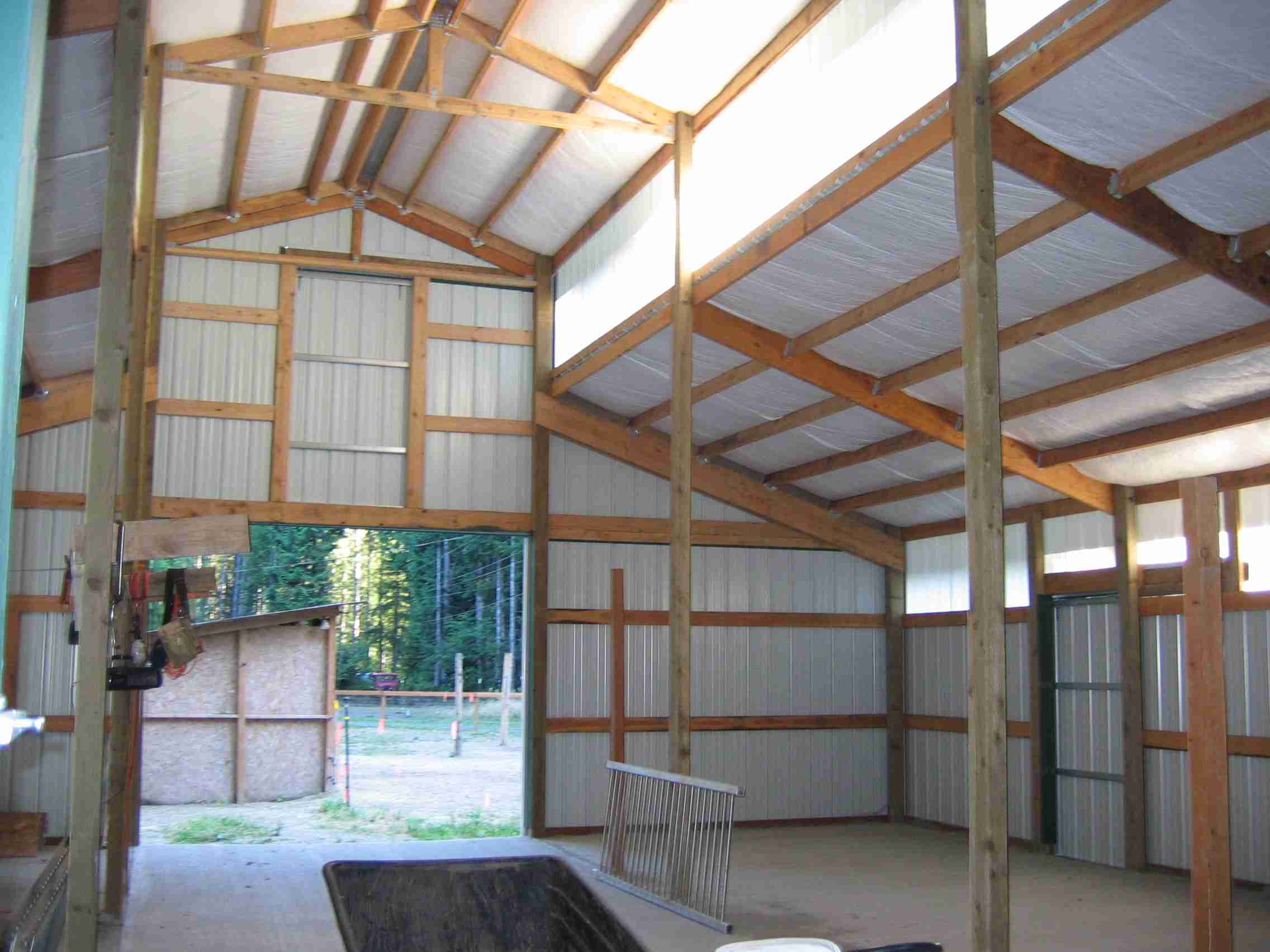
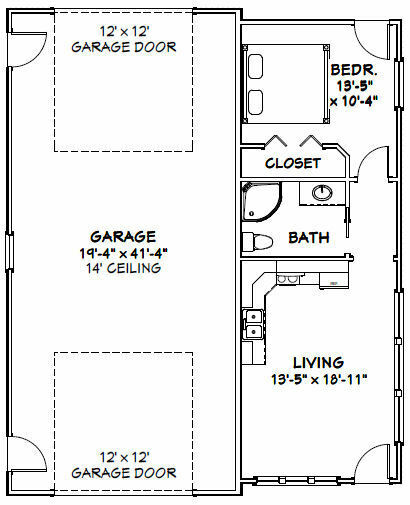
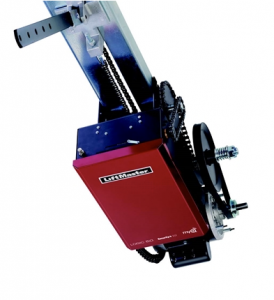 DEAR POLE BARN GURU: I’m considering purchasing a home that has a pole building with two overhead garage doors that never had openers installed. One of the doors is very high- for RV clearance. There doesn’t look like much structure above to hang them from. What would be the best way to do that or is there other opener alternatives? DAVID in WESTMINSTER
DEAR POLE BARN GURU: I’m considering purchasing a home that has a pole building with two overhead garage doors that never had openers installed. One of the doors is very high- for RV clearance. There doesn’t look like much structure above to hang them from. What would be the best way to do that or is there other opener alternatives? DAVID in WESTMINSTER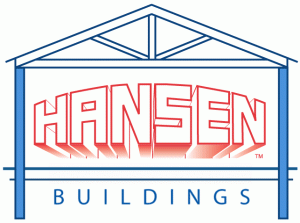 As a result of this we assembled for ourselves an IT staff second-to-none and along with our third-party independent engineer we built what we consider to be by far our industry’s best possible design software – Instant Pricing™. We continue to expand upon it and add new features daily, it is frankly astounding as it will make changes as fast as I can hunt-and-peck.
As a result of this we assembled for ourselves an IT staff second-to-none and along with our third-party independent engineer we built what we consider to be by far our industry’s best possible design software – Instant Pricing™. We continue to expand upon it and add new features daily, it is frankly astounding as it will make changes as fast as I can hunt-and-peck.





