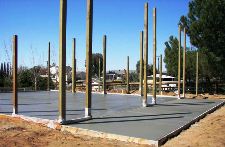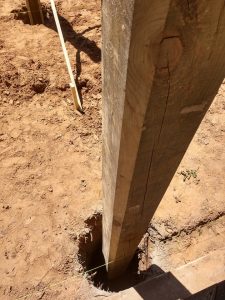This Wednesday the Pole Barn Guru answers reader questions about the feasibility of building in northern Japan, the possibility of raising an existing post frame building, what the best treatment for in-ground use on columns would be, and if post protectors are needed.
DEAR POLE BARN GURU: I’m currently evaluating the feasibility of building a residential pole barn in northern Japan, and I was wondering if you have any resources, anecdotes, warnings, or recommendations as I begin my research – especially information that would be difficult to find on Youtube (I’m gobbling up everything I can find RE visas, land purchasing, etc). I’m a US citizen with a budget of $250,000 USD cash, familiar with the countryside but have never lived there. Thank you. MICK in ST. PAUL
DEAR MICK: If my Uncle Neil were still alive, we could pick his brain, as he built extensively in Japan (https://www.hansenpolebuildings.com/2018/05/japan-and-hansen-pole-buildings/).
In reading through Japan’s importation requirements for lumber (https://apps.fas.usda.gov/newgainapi/api/Report/DownloadReportByFileName?fileName=Import%20Regulations%20and%20Standards%20for%20Wood%20Products_Tokyo_Japan_12-23-2019), I believe what we typically provide will be acceptable as it is all dried and heat treated. For export, we would normally deliver to Port of Tacoma, to be loaded into a container for transport.
Japan’s building code has strict limitations on deflection due to seismic forces, however we are used to engineering for Seismic Zone E in California, so unless you will be building a very tall building, or multi stories, I do not see this as being an insurmountable hurdle.
DEAR POLE BARN GURU: Good afternoon. I have a 60′ x 120′ pole building with sand/gravel floors. The truss height is 12′. The barn was originally constructed for a riding arena and horse stable. The roof is shingled. I live in mid-Michigan.
The reason I am writing is I wondered if your company ever raises pole buildings…ideally I would like mine raised by 2′ so the ceiling height is 14′. If you don’t do that kind of work do you have anyone you recommend I contact?
Thanks! MICHAEL in MICHIGAN
DEAR MICHAEL: 12′ would have made for a very short riding arena. We are not contractors, so raising a building would be outside of our wheelhouse, and frankly – very few contractors would be willing to take on a risk such as this. You might reach out to firms specializing in building moving, as they have equipment allowing them to support entire buildings and lift them. In any case, we would strongly advise (as in definitely) any such repair to be done only to specifications designed by a Registered Professional Engineer.
DEAR POLE BARN GURU: What is the better treatment for 6×6 going into the ground or basically what is the best grade post for ground contact and should post protectors be used? BILL in CHESTER
 DEAR BILL: Building Codes require any structural in ground wood to be treated to UC-4B specifications. Sadly, your big box stores and most lumberyards do not have adequately treated wood in stock and have to special order it. We would recommend using true glulaminated columns, rather than solid sawn, as they are straighter, stronger, lighter than 6×6 and each 2×6 ply has been treated completely through. Hansen Pole Buildings can provide these as part of your fully engineered building package. As for post protectors, even though properly pressure preservative treated wood should outlast anyone alive on our planet today, if it gives you a greater degree of comfort to utilize them, we can also provide them.
DEAR BILL: Building Codes require any structural in ground wood to be treated to UC-4B specifications. Sadly, your big box stores and most lumberyards do not have adequately treated wood in stock and have to special order it. We would recommend using true glulaminated columns, rather than solid sawn, as they are straighter, stronger, lighter than 6×6 and each 2×6 ply has been treated completely through. Hansen Pole Buildings can provide these as part of your fully engineered building package. As for post protectors, even though properly pressure preservative treated wood should outlast anyone alive on our planet today, if it gives you a greater degree of comfort to utilize them, we can also provide them.
 Well John, you have left out a crucial part. One no proper pole barn should be without. Plans designed and sealed by a Registered Professional Engineer specific to your building at your site. To build without them is, in my humble opinion, fool hardy and I cannot endorse your plan of attack or methods of construction without them. Outside of this – attempting to field construct your own roof trusses is not a good choice. Prefabricated trusses are truly a bargain, especially when considering risks involved should your home made trusses collapse injuring or worse killing you or a loved one.
Well John, you have left out a crucial part. One no proper pole barn should be without. Plans designed and sealed by a Registered Professional Engineer specific to your building at your site. To build without them is, in my humble opinion, fool hardy and I cannot endorse your plan of attack or methods of construction without them. Outside of this – attempting to field construct your own roof trusses is not a good choice. Prefabricated trusses are truly a bargain, especially when considering risks involved should your home made trusses collapse injuring or worse killing you or a loved one.  Hansen Pole Buildings Designer Kelly brought to me the question (posed by one of his clients) about the available (and feasibility) of the utilization of greater levels of preservative treatment chemicals for wooden columns embedded in the ground.
Hansen Pole Buildings Designer Kelly brought to me the question (posed by one of his clients) about the available (and feasibility) of the utilization of greater levels of preservative treatment chemicals for wooden columns embedded in the ground. “PostShield protects your barn’s posts against rotting with a layer of modified asphalt. A durable film layer protects the asphalt. The specialty-formulated adhesive self-seals around nails, crews and other punctures. For a very small investment, PostShield can add years to the life of your pole barn!”
“PostShield protects your barn’s posts against rotting with a layer of modified asphalt. A durable film layer protects the asphalt. The specialty-formulated adhesive self-seals around nails, crews and other punctures. For a very small investment, PostShield can add years to the life of your pole barn!”





