Today’s Pole Barn Guru answers reader questions about inclusions of a Hansen Building Kit, some guidance with the renovation of an old barn, and how many sq inches of NFVA do foam enclosures have?
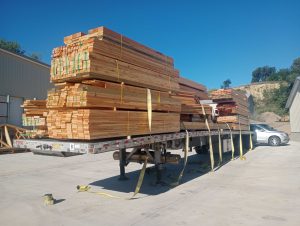 DEAR POLE BARN GURU: What does it include? Just the shell or interior also? ASHLEY in MONROE
DEAR POLE BARN GURU: What does it include? Just the shell or interior also? ASHLEY in MONROE
DEAR ASHLEY: We typically provide detailed engineered plans, all verifying structural calculations, step-by-step installation instructions and materials delivered to your site for complete building shells (including doors and windows), as well as any raised wood floors and stairs. Interior stud walls (to create rooms) are usually best acquired from any nearby lumber supplier, as they are non-structural and do not support any roof or exterior wall loads. While we have provided interior wall materials, since we only send our clients very high graded lumber, it is typically not your most economical design solution.
 DEAR POLE BARN GURU: I have an old barn, built early 1900s. A lean-to was added somewhere in the 60s. The barn is collapsing but the lean-to part is still good, size 36×24. I want to add a new posts and header for the rafters replacing the barn wall 36′ length. I plan to use wet set brackets and 6x6x16 post. I am not able to set post in the ground without removing the roof. Is 4 poles with 12′ spacing enough support? The barn, what’s left will be removed afterwards leaving an open side to put equipment in an out. DOUGLAS in TIPTON
DEAR POLE BARN GURU: I have an old barn, built early 1900s. A lean-to was added somewhere in the 60s. The barn is collapsing but the lean-to part is still good, size 36×24. I want to add a new posts and header for the rafters replacing the barn wall 36′ length. I plan to use wet set brackets and 6x6x16 post. I am not able to set post in the ground without removing the roof. Is 4 poles with 12′ spacing enough support? The barn, what’s left will be removed afterwards leaving an open side to put equipment in an out. DOUGLAS in TIPTON
DEAR DOUGLAS: Adequacy of those columns is going to depend entirely upon actual dimensions of your 6×6 columns, their grade and species, roof height, design wind speed and wind exposure, roof snow load, type of roofing and siding (both for weight and deflection purposes), among just a few determining factors. While what you have may very well be adequate, you should reach out to a Registered Professional Engineer to verify. Travis McDaniel of MSS Engineering is based in Indiana and would be an excellent choice to contact, as he has extensive post frame (pole barn) experience. His number is (574)855-6131.
 DEAR POLE BARN GURU: Pole barn has metal roof with ridge vent and vented foam enclosures. How many sq inches of NFVA do foam enclosures have? TOM in ROYAL
DEAR POLE BARN GURU: Pole barn has metal roof with ridge vent and vented foam enclosures. How many sq inches of NFVA do foam enclosures have? TOM in ROYAL
DEAR TOM: It will depend entirely upon what brand of vented foam closures you have. We provide a Marco LP-2™ ridge vent (read more here: https://www.hansenpolebuildings.com/2014/12/ridge-vent/ with 18.4 square inches of net free ventilation per lineal foot of ridge when placed on each side of ridge, provided roof steel’s upper edges from each side are at least 1-9/16” apart.
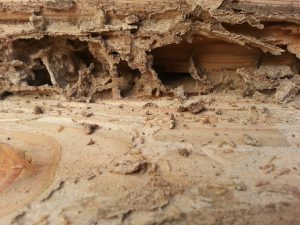 DEAR DAN: Inorganic arsenic based pressure preservative treatments are toxic to any type of termite. Even so, a pre-construction termite treatment should be done (read more here:
DEAR DAN: Inorganic arsenic based pressure preservative treatments are toxic to any type of termite. Even so, a pre-construction termite treatment should be done (read more here: 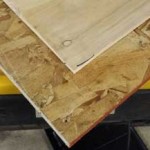 DEAR POLE BARN GURU: Are you able to supply the osb 7/16 sheathing boards the insulation foam boards and interior wall lumber boards to my order if I purchase the custom design package deal to up grade and custom my order. RAFAEL in ANTIOCH
DEAR POLE BARN GURU: Are you able to supply the osb 7/16 sheathing boards the insulation foam boards and interior wall lumber boards to my order if I purchase the custom design package deal to up grade and custom my order. RAFAEL in ANTIOCH  DEAR POLE BARN GURU: Could you provide a kit 16′ x 32′ x 10 height? ROBERT in GASTONIA
DEAR POLE BARN GURU: Could you provide a kit 16′ x 32′ x 10 height? ROBERT in GASTONIA 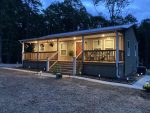 DEAR POLE BARN GURU: Do your home kits come as a frame tight to the weather. Are the rooms already framed? GREGORY in SPRING HILL
DEAR POLE BARN GURU: Do your home kits come as a frame tight to the weather. Are the rooms already framed? GREGORY in SPRING HILL 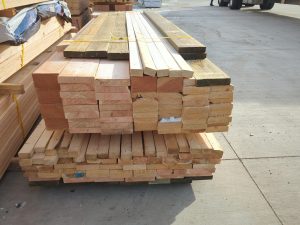 DEAR JOHN: It is highly unlikely any of your 4x posts will be structurally adequate to carry imposed loads. Depending upon grade of lumber being used for trusses, applied wind, snow or dead loads, they may or may not be adequate. I would strongly suggest you engage a registered professional engineer to visit your building, inspect it and make recommendations for any fixes in order to prevent a catastrophic collapse.
DEAR JOHN: It is highly unlikely any of your 4x posts will be structurally adequate to carry imposed loads. Depending upon grade of lumber being used for trusses, applied wind, snow or dead loads, they may or may not be adequate. I would strongly suggest you engage a registered professional engineer to visit your building, inspect it and make recommendations for any fixes in order to prevent a catastrophic collapse.
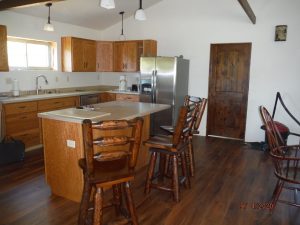 DEAR POLE BARN GURU: Once I save up the funds, I plan to have you guys design me a 28′ x 48′ pole barn with 12′ walls and 6/12 roof. Due to various reasons I will be foregoing metal siding and utilizing wood sheathing and siding for the exterior. I know you measure wall height from the bottom of skirt board, but is it possible to have 12′ walls from top of concrete floor to bottom of truss so as to efficiently utilize sheet goods on the interior walls? Also is 12′ post spacing possible? Thanks TROY in HONEOYE FALLS
DEAR POLE BARN GURU: Once I save up the funds, I plan to have you guys design me a 28′ x 48′ pole barn with 12′ walls and 6/12 roof. Due to various reasons I will be foregoing metal siding and utilizing wood sheathing and siding for the exterior. I know you measure wall height from the bottom of skirt board, but is it possible to have 12′ walls from top of concrete floor to bottom of truss so as to efficiently utilize sheet goods on the interior walls? Also is 12′ post spacing possible? Thanks TROY in HONEOYE FALLS 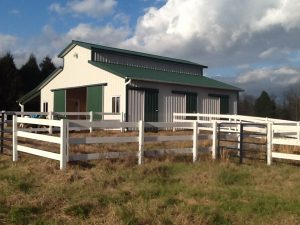 DEAR JOSHUA: Our fully engineered post frame (pole barn) kits include: Mutli-page full size (24″ x 36″) engineer sealed structural plans, specific to your building, on your site, detailing location and connection of every structural member. Includes foundation design. Engineer sealed calculations to verify adequacy of each member and connection. The industry’s best fully illustrated Construction Manual. Unlimited Technical Support from a team who has actually built post frame buildings. All columns, pressure treated splash planks, wall girts, blocking, headers, jambs, roof trusses (and floor trusses where applicable), truss bracing, roof purlins, joist hangers, specialty connectors for trusses to columns, steel roofing and siding (or alternative claddings), steel trims, UV resistant closures for eaves and ridge, powder coated diaphragm screws to attach steel, doors and windows. In a nut shell – everything you need to successfully erect your own beautiful new building other than concrete, rebar and any nails normally driven from a nail gun.
DEAR JOSHUA: Our fully engineered post frame (pole barn) kits include: Mutli-page full size (24″ x 36″) engineer sealed structural plans, specific to your building, on your site, detailing location and connection of every structural member. Includes foundation design. Engineer sealed calculations to verify adequacy of each member and connection. The industry’s best fully illustrated Construction Manual. Unlimited Technical Support from a team who has actually built post frame buildings. All columns, pressure treated splash planks, wall girts, blocking, headers, jambs, roof trusses (and floor trusses where applicable), truss bracing, roof purlins, joist hangers, specialty connectors for trusses to columns, steel roofing and siding (or alternative claddings), steel trims, UV resistant closures for eaves and ridge, powder coated diaphragm screws to attach steel, doors and windows. In a nut shell – everything you need to successfully erect your own beautiful new building other than concrete, rebar and any nails normally driven from a nail gun.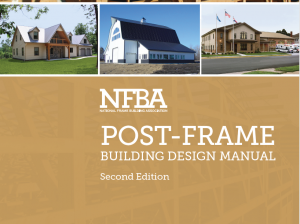 DEAR TOM: While shear walls (and/or bracing) can make your building shell stiffer, they do not eliminate moment (bending) loads having to be transferred through those brackets and bolt connectors. Your best bets are to either build with columns outside perimeter of existing slab, or cut out squares at each column location for either embedded columns (best design solution) or to pour wet-set brackets into piers.
DEAR TOM: While shear walls (and/or bracing) can make your building shell stiffer, they do not eliminate moment (bending) loads having to be transferred through those brackets and bolt connectors. Your best bets are to either build with columns outside perimeter of existing slab, or cut out squares at each column location for either embedded columns (best design solution) or to pour wet-set brackets into piers.





