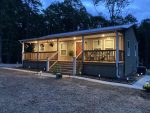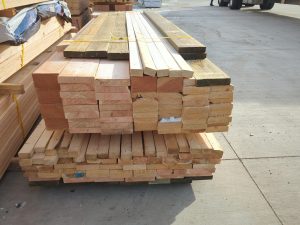This Thursday’s blog is another bonus “Ask the Guru” answering reader questions about Hansen Kits framing and materials, if a readers structural plans are viable, and whether the Guru thinks an old pole barn can be converted into a Barndo.
 DEAR POLE BARN GURU: Do your home kits come as a frame tight to the weather. Are the rooms already framed? GREGORY in SPRING HILL
DEAR POLE BARN GURU: Do your home kits come as a frame tight to the weather. Are the rooms already framed? GREGORY in SPRING HILL
DEAR GREGORY: Typically our post frame home packages are provided “dried in” – including all roofing, siding, windows and doors. We do have some clients who desire specific materials (typically a custom door or window), in those cases we provide openings.
We do not furnish materials for interior, non-bearing walls. History has shown us these materials are rarely adequately protected from weather, get used by one subcontractor or another, or walk away from job sites before it is time for their use. These are also ‘commodity’ materials, readily available from vendors such as your nearly The Home Depot.
DEAR POLE BARN GURU: I’m building one now myself. It’s 20’x42 The bottom floor is constructed of 4×6 post with 4×8 in the corners, walls are 5′ metal/foam SIPs as well as the subfloor on the 2nd floor. I’m doing homemade rafters with 2×6 lumber with 3/4″ osb gussets, glued and stapled 2″ -7/16′ staples on a 22.5 degree symmetrical design. I’ll be using milled 2×4 pine for my gussets on a 24″ center and 24 gauge metal roof. I’m planning on setting my trusses on a 48″ center. Will that work? JOHN in PERRYVILLE
 DEAR JOHN: It is highly unlikely any of your 4x posts will be structurally adequate to carry imposed loads. Depending upon grade of lumber being used for trusses, applied wind, snow or dead loads, they may or may not be adequate. I would strongly suggest you engage a registered professional engineer to visit your building, inspect it and make recommendations for any fixes in order to prevent a catastrophic collapse.
DEAR JOHN: It is highly unlikely any of your 4x posts will be structurally adequate to carry imposed loads. Depending upon grade of lumber being used for trusses, applied wind, snow or dead loads, they may or may not be adequate. I would strongly suggest you engage a registered professional engineer to visit your building, inspect it and make recommendations for any fixes in order to prevent a catastrophic collapse.
DEAR POLE BARN GURU: Can we make this post frame barn into a barndo? If so, what do we need to consider to make sure it’s structurally sound? It’s approximately 40×80 not including the lean to. ASHLEY in NEVADA

DEAR ASHLEY: You should engage services of a Registered Professional Engineer to do a physical examination of this building and make recommendations appropriate to upgrade it for residential occupancy. Most usually suspects will be inadequate diameter of column footings and lack of truss capacity to support weight of a ceiling. Adequate attic ventilation will also need to be addressed. Given age of structure, you may find it more expensive to upgrade it, than to start from scratch. Plus, starting from scratch, you have an ability to create something best meeting your family’s wants and needs, as opposed to trying to fit what you want, into someone else’s old box. Best of success in your journey.









