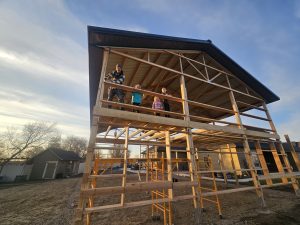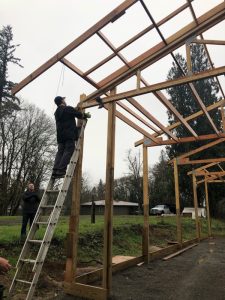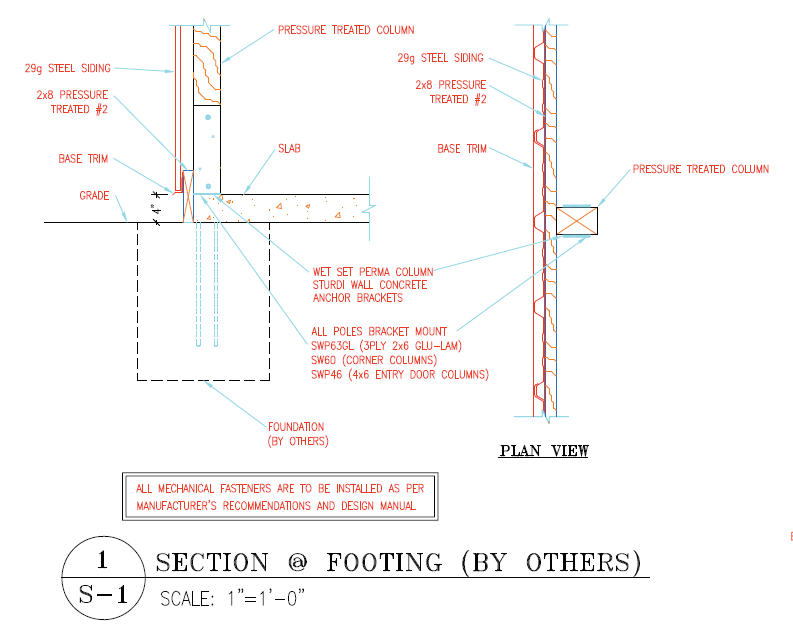This Wednesday readers “ask the Guru” for advise regarding the adequacy of ceiling joists and hangers, if Hansen Buildings will “actually build the structure” you buy, and the use of I-beams for a raised wooden floor.
DEAR POLE BARN GURU: Good morning,
I have been installing ceiling joists. I am using 2 x 6 SPF and 2 x 6 joist hangers. I have also installed 2 x 4 bracing perpendicular and on top of the joists. The joist hangers are taller than the bottom cord of the trusses. I used 10d x 3” nails to attach the hanger to the truss and the joist to joist hangers. The joist to hanger nails are at a 45 degree angle per the installation instructions of the joist hanger. There are 4 nails in the lower half of the attachments. There are up to 8 nails in the hangers
( 4 joists per bay ) where there is a connector or vertical brace.
Should I be adding doubled 2 x lumber behind and sitting on top of the bottom cord at all hangers that are not nailed thru all the holes? AARON in LOCUST GROVE




DEAR AARON: Your worst case scenario is a 15′ ceiling joist span. With ceiling joists at 24″ on center and a 10 psf (pounds per square foot) ceiling load, end of each ceiling joist has a downward (gravitational) load of 150 pounds. Your Mitek JUS26 hanger is comparable to a Simpson LUS26. An LU26 is rated to carry 865 pounds with a connection of (4) 0.148″ x 3″ nails (10d common) from hanger to a header (or, in your case a double truss) provided truss chord is Douglas Fir or Southern Pine. In your building, truss bottom chords are indeed Southern Pine. Half this nail quantity and your hanger should yet be good for 432.5 pounds of load at each end, well beyond actual loads being applied.
DEAR POLE BARN GURU: Will Hansen Buildings actually build the building I choose? RICHARD in HICKORY
 DEAR RICHARD: Hansen Pole Buildings is America’s leader in providing fully engineered, 100% custom designed, post frame building and barndominium kits, with multiple buildings in all 50 states. Your new building kit is designed for the average physically capable person, who can and will read and follow instructions, to successfully construct your own beautiful building shell (and most of our clients do DIY – saving tens of thousands of dollars – need a builder, we can probably help you there too). We’ve had clients ranging from septuagenarians to fathers bonding with their teenage daughters erect their own buildings, so chances are – you can as well! Your new building investment includes full multi-page 24” x 36” structural blueprints detailing the location and attachment of every piece (as well as suitable for obtaining Building Permits), the industry’s best, fully illustrated, step-by-step installation manual, and unlimited technical support from people who have actually built post frame buildings. Even better – it includes our industry leading Limited Lifetime Structural warranty! We would appreciate the opportunity to participate in your new pole building. Please email your building specifics, site address and best contact number to our Design Studio Manager Caleb@HansenPoleBuildings.com 1.866.200.9657 Thank you. https://www.hansenpolebuildings.com/2024/04/things-hansen-pole-buildings-does-better-than-any-other-post-frame-building-provider/
DEAR RICHARD: Hansen Pole Buildings is America’s leader in providing fully engineered, 100% custom designed, post frame building and barndominium kits, with multiple buildings in all 50 states. Your new building kit is designed for the average physically capable person, who can and will read and follow instructions, to successfully construct your own beautiful building shell (and most of our clients do DIY – saving tens of thousands of dollars – need a builder, we can probably help you there too). We’ve had clients ranging from septuagenarians to fathers bonding with their teenage daughters erect their own buildings, so chances are – you can as well! Your new building investment includes full multi-page 24” x 36” structural blueprints detailing the location and attachment of every piece (as well as suitable for obtaining Building Permits), the industry’s best, fully illustrated, step-by-step installation manual, and unlimited technical support from people who have actually built post frame buildings. Even better – it includes our industry leading Limited Lifetime Structural warranty! We would appreciate the opportunity to participate in your new pole building. Please email your building specifics, site address and best contact number to our Design Studio Manager Caleb@HansenPoleBuildings.com 1.866.200.9657 Thank you. https://www.hansenpolebuildings.com/2024/04/things-hansen-pole-buildings-does-better-than-any-other-post-frame-building-provider/
DEAR POLE BARN GURU: Hello, I recently sent my drawings to Wayde for pricing. I am building a 32 x 60 post frame house with attached garage, L shaped. For the house only I am considering a wood framed floor with TGIs. Main reason is that I am able to build this, I am not able to pour a slab of this size. It will also provide a softer floor but unfortunately, I believe it will make it more costly to have in floor heat. Wondering if you have seen this done and also what your opinion is? I see it like this: earth, R26 EPS, vapor barrier, 2″ air gap, TGI joist filled with R19 batts, T&G sturdi floor or similar subfloor. The rim joist would attach to the posts. Thoughts and opinions appreciated. Thank you, TROY in PINE CITY
 DEAR TROY: We would typically never recommend use of I joists for a floor system. Our experience is they result in an overly spongy floor. If you do opt for a wood floor, we would recommend either dimensional lumber floor joists (using 2400f MSR lumber, as it is stiffer) or engineered wood floor trusses. We do like “feel” of a wood floor, however if you do opt to go this route we would suggest building over a crawl space to take advantage of accessibility to under floor utilities. We have never before seen a system done as you would propose. We have had clients successfully do “plywood” slabs, this would be far less costly than your proposal: https://www.hansenpolebuildings.com/2022/03/post-frame-plywood-slab-on-grade/
DEAR TROY: We would typically never recommend use of I joists for a floor system. Our experience is they result in an overly spongy floor. If you do opt for a wood floor, we would recommend either dimensional lumber floor joists (using 2400f MSR lumber, as it is stiffer) or engineered wood floor trusses. We do like “feel” of a wood floor, however if you do opt to go this route we would suggest building over a crawl space to take advantage of accessibility to under floor utilities. We have never before seen a system done as you would propose. We have had clients successfully do “plywood” slabs, this would be far less costly than your proposal: https://www.hansenpolebuildings.com/2022/03/post-frame-plywood-slab-on-grade/
We are proponents of radiant in floor heat.

 Most of our clients do DIY their builds. I manage our Technical Support Department and 90% or more of our work is due to clients who hired builders, who did not follow plans and directions, and now have problems!
Most of our clients do DIY their builds. I manage our Technical Support Department and 90% or more of our work is due to clients who hired builders, who did not follow plans and directions, and now have problems!  Fully engineered post frame homes and barndominiums (barn homes) are beautiful because they only limit your heights under Building Codes to three stories and a 40 foot wall height (add another story and 10 feet for having fire suppression sprinklers – a good idea anyhow). My lovely bride and I live in a post frame home with a 44 foot overall height (and a cupola on top of it). Although this article is written for two story homes it may prove helpful:
Fully engineered post frame homes and barndominiums (barn homes) are beautiful because they only limit your heights under Building Codes to three stories and a 40 foot wall height (add another story and 10 feet for having fire suppression sprinklers – a good idea anyhow). My lovely bride and I live in a post frame home with a 44 foot overall height (and a cupola on top of it). Although this article is written for two story homes it may prove helpful:  Keep in mind, all of our buildings are designed for the average person who can and will read English to successfully erect their own beautiful building. Most of our clients do build their own and frankly do beautiful work – better than what they can pay for in most instances. Your Hansen Pole Buildings’ Designer can assist you in finding one or more possible builders, should you not have the time or inclination to assemble yourself. You will want to properly vet them out and follow this guide:
Keep in mind, all of our buildings are designed for the average person who can and will read English to successfully erect their own beautiful building. Most of our clients do build their own and frankly do beautiful work – better than what they can pay for in most instances. Your Hansen Pole Buildings’ Designer can assist you in finding one or more possible builders, should you not have the time or inclination to assemble yourself. You will want to properly vet them out and follow this guide: 
 DEAR DOUG: Before making a decision, I would ask to meet face-to-face with your Planning Department Director and get some clear answers (and in writing). My guess is worst case will be you can replace your old pole barn with a comparably sized new post frame building.
DEAR DOUG: Before making a decision, I would ask to meet face-to-face with your Planning Department Director and get some clear answers (and in writing). My guess is worst case will be you can replace your old pole barn with a comparably sized new post frame building. “Are you kidding…of course I would. You have the best building I have ever seen. The plans were easy to read and were absolutely fantastic. The construction manual was right on key and there was NOTHING left out of that manual. If I had to teach a class on putting up pole buildings, I would use your manual and teach it from there. The materials came on time and without a hitch. The customer service was ABSOLUTELY fantastic. This was the easiest building I have ever constructed and I would be happy to deal with your company anytime!!”
“Are you kidding…of course I would. You have the best building I have ever seen. The plans were easy to read and were absolutely fantastic. The construction manual was right on key and there was NOTHING left out of that manual. If I had to teach a class on putting up pole buildings, I would use your manual and teach it from there. The materials came on time and without a hitch. The customer service was ABSOLUTELY fantastic. This was the easiest building I have ever constructed and I would be happy to deal with your company anytime!!”





