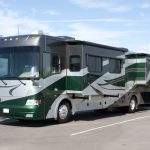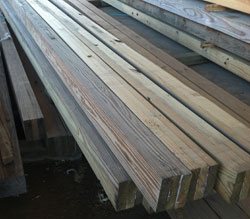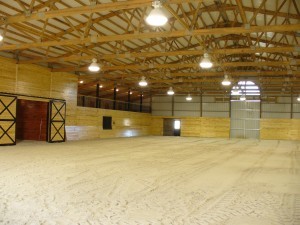Adding a Lean-to aka Side Shed
Reader PATRICK in REDMOND writes: “I have an existing pole barn that was built in 1999 that I would like to add a lean-to onto. I read your previous blogs about verifying the footing that supports the existing poles – but how do you verify that? Is there a way to inspect that? Your previous blog also stated if the trusses are supported by truss carriers(which mine are) then then the trusses could not support extending the roof(I think I read that correctly) if I wanted to drop my lean-to roof line below the existing roof line would still be a concern? Thank you.”

Thank you for your photos.
In order to verify actual diameter of your footings, if your building has holes entirely filled with concrete, you could measure across top of concrete encasement at ground level. If holes were backfilled with compacted soil, sand or rock, it would take having to excavate along outside of a column until footing was reached and measure across it.
In your instance, trusses are not bearing on truss carriers, but rather bearing blocks placed below truss heels, on each side of columns.
If you drop top end of lean-to below existing eave height, you need to account for added weight of snow slide off and drifting. This can result in larger dimension and/or higher grade lumber being required in order to carry this extra weight.
We can engineer and provide your plans and materials for your lean-to, knowing all of this information below:
Information from your Building Department (listed in these two articles): https://www.hansenpolebuildings.com/2020/08/building-department-checklist-part-i/ https://www.hansenpolebuildings.com/2020/08/building-department-checklist-2020-part-ii/
While we have this information on file from most jurisdictions, we always want to have it verified before you get to deep into your project.
Width (span) of existing building from outside of column to outside of column. Length of existing building
Existing building sidewall column spacing
Existing building eave height (https://www.hansenpolebuildings.com/2017/10/rehashing-eave-height/)
Existing building roof slope
Existing building column footing diameter
Any overhangs
Will high end of lean-to be at eave height of existing building, or lower? If lower, how much? Width of lean-to Any low eave or endwall overhangs
One of our Building Design team members will be reaching out to you to further discuss your building wants and needs.
 DEAR POLE BARN GURU: Combination business and residential? Square footage of 7000. Can it be done? KEVIN in FLORISSANT
DEAR POLE BARN GURU: Combination business and residential? Square footage of 7000. Can it be done? KEVIN in FLORISSANT On the walls I plan to cut-to-fit the 1.5″ closed cell rigid foam board and install between the girts. After foam board is installed I intend to line all interior walls with painted OSB.
On the walls I plan to cut-to-fit the 1.5″ closed cell rigid foam board and install between the girts. After foam board is installed I intend to line all interior walls with painted OSB.  Rather than having to make your enclosed building portion significantly taller, I would recommend you approach this with an idea of it basically being a 40 foot square building, with one sidewall ‘pulled in’ 10′. If you went with say a 13 foot eave height, you could have 12 feet of interior clear height both inside, as well as under your roof only portion. This will allow for plenty of headroom both inside (where you could have a vehicle lift) and outside for your camper. With a 4:12 roof slope your overall building height would be 19’8″ under this scenario.
Rather than having to make your enclosed building portion significantly taller, I would recommend you approach this with an idea of it basically being a 40 foot square building, with one sidewall ‘pulled in’ 10′. If you went with say a 13 foot eave height, you could have 12 feet of interior clear height both inside, as well as under your roof only portion. This will allow for plenty of headroom both inside (where you could have a vehicle lift) and outside for your camper. With a 4:12 roof slope your overall building height would be 19’8″ under this scenario. DEAR POLE BARN GURU:
DEAR POLE BARN GURU: 







