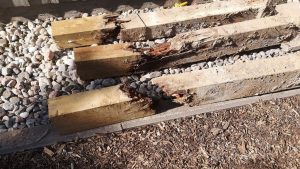This week the Pole Barn Guru tackles reader questions about a building set into a slope with use of post brackets, the possible use of “cross bracing” for wall girts, and understanding pressure treated wood.
DEAR POLE BARN GURU: I would like to build a 32′ x 48′ 2 story pole building where two of the sides of at least the lower floor are at least partially set into the hillside on the property. I envision the two sides set into the hill to be concrete foundation walls. Sort of a daylight basement. The lower floor would be a woodshop and the upper floor a two bedroom apartment. I am assuming a concrete foundation with Laminated “poles” mounted in brackets as opposed to buried. the “poles” on the two sides set into the hill would be shorter than on the other two sides. With the available space, the two story concept works better than having everything on a single story. Is this even possible? What would a ROM cost for a kit like that cost?
Thank you BILL in WEST RICHLAND
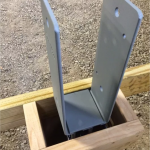 DEAR BILL: Your idea is totally possible. I have done it myself. In my case I had 12 feet of grade change across my building’s 40 foot width. I used ICFs full height on one sidewall and stepping down across rear endwall. Columns on these two walls were mounted using wet set brackets, other two walls had embedded columns. This process could also be used with poured concrete or block walls. We have also developed a system to use columns placed in a permanent wood foundation.
DEAR BILL: Your idea is totally possible. I have done it myself. In my case I had 12 feet of grade change across my building’s 40 foot width. I used ICFs full height on one sidewall and stepping down across rear endwall. Columns on these two walls were mounted using wet set brackets, other two walls had embedded columns. This process could also be used with poured concrete or block walls. We have also developed a system to use columns placed in a permanent wood foundation.
Attached photo is of my own building.
This is being shared with your Hansen Pole Buildings’ Designer who will be reaching out to you shortly.
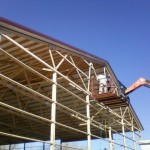 DEAR POLE BARN GURU: When using bookshelf girts is cross bracing used between posts or are the girts when blocked provide the support? WINSTON in MOULTON
DEAR POLE BARN GURU: When using bookshelf girts is cross bracing used between posts or are the girts when blocked provide the support? WINSTON in MOULTON
DEAR WINSTON: No cross bracing is required when using bookshelf girts. Once installed (ideally blocked solid to columns at each end) and sheathing (OSB, plywood, structural panels or steel siding) is applied, your wall and girts are more than adequately supported and this assembly is fairly rigid.
DEAR POLE BARN GURU: I read the article regarding treated wood. I am still a little puzzled as to what treating you would use for ground contact purposes, especially the upright poles. Do you have any other articles regarding this subject or have input you could email me? Much appreciated, thank you. KELLY in VICTOR
 DEAR KELLY: Pressure preservative treated wood standards can be confusing even for lumber dealers, professional builders and building inspectors. For structural building columns, all end tags should have UC-4B marked on them. UC-4B is for “Heavy Duty” use. This American Wood Preservers Association infographic might prove helpful to understanding proper uses for pressure preservative treated wood: www.awpa.com/images/standards/ResidentialInfographic2020.pdf
DEAR KELLY: Pressure preservative treated wood standards can be confusing even for lumber dealers, professional builders and building inspectors. For structural building columns, all end tags should have UC-4B marked on them. UC-4B is for “Heavy Duty” use. This American Wood Preservers Association infographic might prove helpful to understanding proper uses for pressure preservative treated wood: www.awpa.com/images/standards/ResidentialInfographic2020.pdf
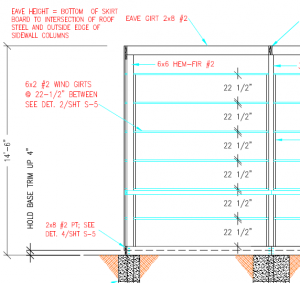 First, a question is hiding a building exterior pressure preservative treated skirt board (aka splash plank). Simple answer is yes, building is already designed so this can be done. Skirt board should be placed per engineer sealed building plans, showing drip edged base trim bottom four inches above grade. This allows for a nominal four inch thick (finished thickness 3-1/2”) sidewalk, driveway, landing or other concreted areas to be poured against exterior of splash plank, coming in ½ inch below bottom of drip edge. Any such pours should be along a grade sloping sufficiently away from building a minimum slope of 2%, to keep water from pooling against building.
First, a question is hiding a building exterior pressure preservative treated skirt board (aka splash plank). Simple answer is yes, building is already designed so this can be done. Skirt board should be placed per engineer sealed building plans, showing drip edged base trim bottom four inches above grade. This allows for a nominal four inch thick (finished thickness 3-1/2”) sidewalk, driveway, landing or other concreted areas to be poured against exterior of splash plank, coming in ½ inch below bottom of drip edge. Any such pours should be along a grade sloping sufficiently away from building a minimum slope of 2%, to keep water from pooling against building. Pressure-treated wood is treated to various retention levels which are intended to protect the wood for particular applications. Retention levels indicate the amount of preservative retained in the wood in a specific assay zone. In North America, retention is expressed in pounds per cubic foot (pcf).
Pressure-treated wood is treated to various retention levels which are intended to protect the wood for particular applications. Retention levels indicate the amount of preservative retained in the wood in a specific assay zone. In North America, retention is expressed in pounds per cubic foot (pcf).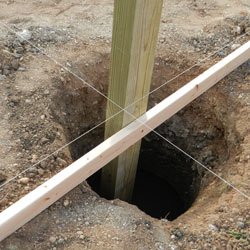 “Long-term post and lumber durability tests provide insight into the expected durability of wood products that have been treated to AWPA standards and properly handled during construction. This review of the durability data from a test site in southern Mississippi indicates that the expected durability of creosote-treated wood is in excess of 50 years, and that of wood treated with pentachlorophenol, ACZA, or CCA exceeds 60 years. No failures have occurred in lumber specimens treated to intermediate or high retentions of pentachlorophenol, ACZA, or CCA formulations. The expected durability of specimens treated with copper naphthenate was more difficult to interpret because of conflicting results between tests with lumber and post specimens. However, the post specimens indicated durability in excess of 60 years, even at retentions substantially below those currently used commercially. Some caution is needed in extrapolating the durability observed in these test specimens to in-service structures, as the specimens are not subjected to the same mechanical loads or potential damage during construction. Conversely, comparison of the results from this site to reports from other locations suggests that these results might underestimate potential durability in more northern climates.”
“Long-term post and lumber durability tests provide insight into the expected durability of wood products that have been treated to AWPA standards and properly handled during construction. This review of the durability data from a test site in southern Mississippi indicates that the expected durability of creosote-treated wood is in excess of 50 years, and that of wood treated with pentachlorophenol, ACZA, or CCA exceeds 60 years. No failures have occurred in lumber specimens treated to intermediate or high retentions of pentachlorophenol, ACZA, or CCA formulations. The expected durability of specimens treated with copper naphthenate was more difficult to interpret because of conflicting results between tests with lumber and post specimens. However, the post specimens indicated durability in excess of 60 years, even at retentions substantially below those currently used commercially. Some caution is needed in extrapolating the durability observed in these test specimens to in-service structures, as the specimens are not subjected to the same mechanical loads or potential damage during construction. Conversely, comparison of the results from this site to reports from other locations suggests that these results might underestimate potential durability in more northern climates.”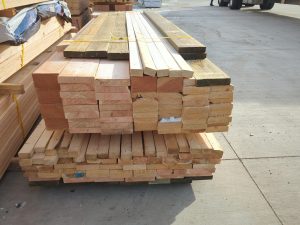 This lead to a salvo being fired by the two major roll former manufacturer associations in the United States, the Steel Framing Industry Association and the Steel Stud Manufacturers Association. Both of whom have both rolled out code compliance programs in the past year designed to improve confidence in cold-formed steel products.
This lead to a salvo being fired by the two major roll former manufacturer associations in the United States, the Steel Framing Industry Association and the Steel Stud Manufacturers Association. Both of whom have both rolled out code compliance programs in the past year designed to improve confidence in cold-formed steel products.