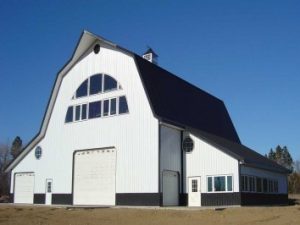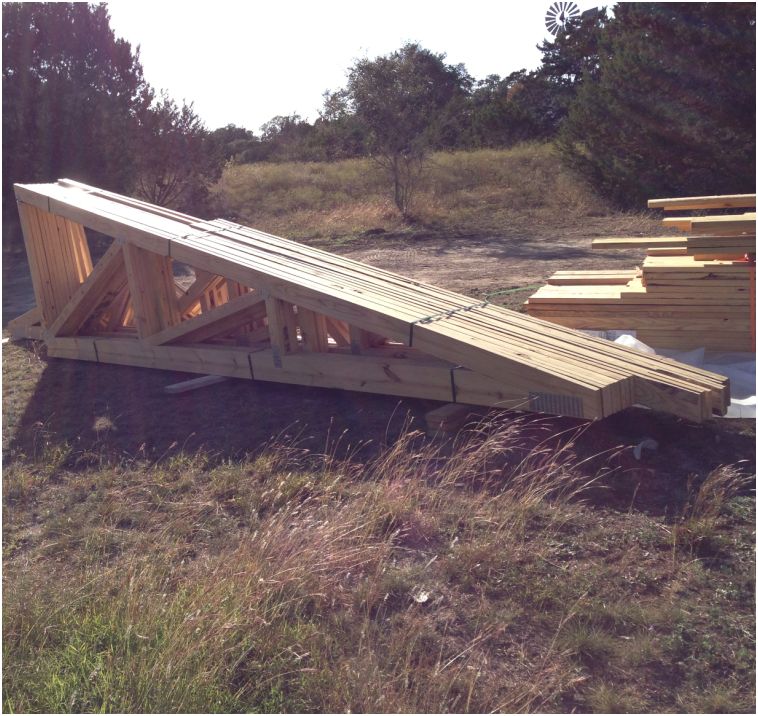Both of my post frame buildings outside of Spokane, WA have no windows on the garage/shop level. This means when inside, with doors closed, it is dark – one is forced to rely upon electricity or radar to navigate.
Reader KRISTI is preparing to build her new pole barn and had some questions about how to light up her life:
“Hi there!
I plan to have a 36’x40’ pole barn built before the cold weather hits here in Michigan and I have a couple of quick questions if you don’t mind.
First, I will be using this building as workshop so it will definitely be insulated and heated. I’m planning to run a radiant slab heat system. My first question is regarding windows. I want to be able to see outside but more importantly, I want all the daylight I can get! That in mind, which wall would you recommend to bring in the most light? How do I frame up the interior walls around the windows? How difficult is it to add windows once the insulation and sheathing is done inside? Lastly, would you recommend using clear acrylic panels along the tops of the walls? I’m a little worried it will yellow over time & I’m not sure how I could insulate the acrylic if it’s even possible.
The barn will be in an open area with little to no shade & will have a large garage door on the east end, and 12’ walls with a ceiling.
Thank you in advance for any time you should spend on answering my questions! I totally understand if you are too busy to indulge me and if I could only ask one question I would ask how to frame out the interior walls for a window.
Thanks again!”
Mike the Pole Barn Guru responds:
 To get the most light, place windows on the south wall. Easiest way to frame your exterior walls (interior walls around windows) is to use what we refer to as commercial girts (https://www.hansenpolebuildings.com/2011/09/commercial-girts-what-are-they/). Once you have finished insulating and an interior wall covering, there will be an extreme degree of difficulty to add more windows – it is best to plan for them in advance and install at time of initial construction. This also allows for them to be incorporated into engineered building plans as increasing openings. Without engineering, can compromise the structural integrity of your building. While eave light panels are very effective for unheated buildings, in your case you would be heating much of Michigan, if you used them. Here is some more reading on light panels: https://www.hansenpolebuildings.com/2014/02/acrylic/.
To get the most light, place windows on the south wall. Easiest way to frame your exterior walls (interior walls around windows) is to use what we refer to as commercial girts (https://www.hansenpolebuildings.com/2011/09/commercial-girts-what-are-they/). Once you have finished insulating and an interior wall covering, there will be an extreme degree of difficulty to add more windows – it is best to plan for them in advance and install at time of initial construction. This also allows for them to be incorporated into engineered building plans as increasing openings. Without engineering, can compromise the structural integrity of your building. While eave light panels are very effective for unheated buildings, in your case you would be heating much of Michigan, if you used them. Here is some more reading on light panels: https://www.hansenpolebuildings.com/2014/02/acrylic/.
We will be looking forward to helping you with your new pole barn!

 Double-pane windows come with two panes of glass. These panes are separated from each other by a spaced filled with air. This air traps winter’s colder temperatures or summer’s heat in between the two windows and forms a barrier which blocks the heat and cold from affecting your pole building. The energy savings over single pane windows can be as much as 24 percent in cold climates during the winter and 18 percent during the summer in hot climates. This results in lower energy costs and less noise, which can be an important consideration in high traffic areas.
Double-pane windows come with two panes of glass. These panes are separated from each other by a spaced filled with air. This air traps winter’s colder temperatures or summer’s heat in between the two windows and forms a barrier which blocks the heat and cold from affecting your pole building. The energy savings over single pane windows can be as much as 24 percent in cold climates during the winter and 18 percent during the summer in hot climates. This results in lower energy costs and less noise, which can be an important consideration in high traffic areas. Daylighting is the use of nature’s sunshine, rather than bulbs, to light interior spaces. Many variables need to be considered to maximize the benefits. These include types of windows, their placement, location of interior spaces and control of how much light comes in. All of these factors add together to create properly lit and energy saving spaces.
Daylighting is the use of nature’s sunshine, rather than bulbs, to light interior spaces. Many variables need to be considered to maximize the benefits. These include types of windows, their placement, location of interior spaces and control of how much light comes in. All of these factors add together to create properly lit and energy saving spaces. Silver Line by Andersen Windows is proud to be a part of the Andersen family with a long history of standing behind their products and customers. Silver Line® windows and doors are designed with quality materials and are engineered to last for the life of your pole building. Melding competitive pricing with quality means being able to trust in getting a great value.
Silver Line by Andersen Windows is proud to be a part of the Andersen family with a long history of standing behind their products and customers. Silver Line® windows and doors are designed with quality materials and are engineered to last for the life of your pole building. Melding competitive pricing with quality means being able to trust in getting a great value.





