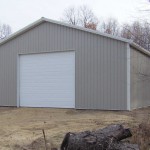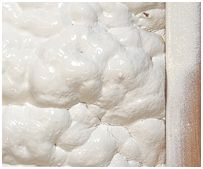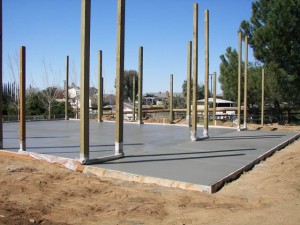This Monday the Pole Barn Guru discusses building a post frame building over a crawl space, whether one should build up or out, and if it is possible to build on to an existing building with a post frame structure.
DEAR POLE BARN GURU: When building a post frame on a crawl space with post spaced every 8-10 feet, how does one support the floor joists around the perimeter? Thanks. JERRY in LEWISPORT
 DEAR JERRY: In most instances floor joists will be supported by beams attached to wall columns. If you are looking at a design with zero barrier (think wheel chair accessibility) then you can excavate down and we can engineer a permanent wood foundation between columns. This allows for floor joists to be supported by short pressure preservative treated wood foundation walls and reduces your building’s profile. https://www.hansenpolebuildings.com/2020/10/post-frame-home-zero-barrier-entry-over-a-crawl-space/
DEAR JERRY: In most instances floor joists will be supported by beams attached to wall columns. If you are looking at a design with zero barrier (think wheel chair accessibility) then you can excavate down and we can engineer a permanent wood foundation between columns. This allows for floor joists to be supported by short pressure preservative treated wood foundation walls and reduces your building’s profile. https://www.hansenpolebuildings.com/2020/10/post-frame-home-zero-barrier-entry-over-a-crawl-space/
DEAR POLE BARN GURU: My wife got a quote for a 40x60x16 and it’s a little much for what we want. Is it possible to to do a 40x40x 15 or 16 with enough ceiling load for a 2 story living quarter that will be in half of it? Our building code is IRC 2018 and we have a minimum snow load of 50# and wind load of 90mph. JAKE in RATHDRUM
 DEAR JAKE: My first encouragement would be, if at all possible, to build as big as you think you will need – as no one has ever come back to me and said what they built was just too big. Even if you have to borrow some in order to do so – with today’s low interest rates it is likely to be manageable. In order to get two stories, at least your living area will need to have a taller eave height https://www.hansenpolebuildings.com/2020/05/how-tall-should-my-eave-height-be-for-two-stories/ regardless of footprint dimensions. Your Hansen Pole Buildings’ Designer will be reaching out to you to discuss further.
DEAR JAKE: My first encouragement would be, if at all possible, to build as big as you think you will need – as no one has ever come back to me and said what they built was just too big. Even if you have to borrow some in order to do so – with today’s low interest rates it is likely to be manageable. In order to get two stories, at least your living area will need to have a taller eave height https://www.hansenpolebuildings.com/2020/05/how-tall-should-my-eave-height-be-for-two-stories/ regardless of footprint dimensions. Your Hansen Pole Buildings’ Designer will be reaching out to you to discuss further.
![]() DEAR POLE BARN GURU: Can I use pole barn construction to add to an existing residential structure? I.E. room addition. DAVID in MOORESVILLE
DEAR POLE BARN GURU: Can I use pole barn construction to add to an existing residential structure? I.E. room addition. DAVID in MOORESVILLE
DEAR DAVID: You can absolutely use fully engineered post frame (pole barn) construction to add onto your house. Roofing and siding can be planned to match your existing construction as well – making everything tie together seamlessly.
 DEAR JODY: First step is to take care of your source. Pour a concrete slab on grade with a well sealed 10-15mil vapor barrier underneath. As you have no thermal break between your warm moist air inside building and roof steel, have two inches of closed cell spray foam insulation applied to underside of roofing. You would be better served to vent eaves and ridge, than just gable vents. If gable vents are your choice, look for vinyl vents with a snap ring as they can be installed on ribbed steel siding.
DEAR JODY: First step is to take care of your source. Pour a concrete slab on grade with a well sealed 10-15mil vapor barrier underneath. As you have no thermal break between your warm moist air inside building and roof steel, have two inches of closed cell spray foam insulation applied to underside of roofing. You would be better served to vent eaves and ridge, than just gable vents. If gable vents are your choice, look for vinyl vents with a snap ring as they can be installed on ribbed steel siding. DEAR NANCY: Thank you for your interest in a new Hansen Pole Building. Every building we provide is custom designed to best meet the wants, needs and budget of our clients. We offer a floor plan design service for folks just like you:
DEAR NANCY: Thank you for your interest in a new Hansen Pole Building. Every building we provide is custom designed to best meet the wants, needs and budget of our clients. We offer a floor plan design service for folks just like you:  DEAR SHANNON: We are also not familiar with any product known as a “ribbed vapor barrier”. We would normally recommend use of roof steel with an ICC factory attached (
DEAR SHANNON: We are also not familiar with any product known as a “ribbed vapor barrier”. We would normally recommend use of roof steel with an ICC factory attached ( In order to do this right you have only a couple of choices – you can spend a lot of money on an architect and/or engineer who physically comes to your site (could be as high as 20% of project’s finished costs). Or you can provide lots of information to us on what we are attaching to, as well as conveying your expectations. We will do anything reasonable to assist you in not making a mistake you will regret always. If I thought anyone else could not just actually do it but also do it better than us, with you being able to construct yourself, I would in all honesty let you know.
In order to do this right you have only a couple of choices – you can spend a lot of money on an architect and/or engineer who physically comes to your site (could be as high as 20% of project’s finished costs). Or you can provide lots of information to us on what we are attaching to, as well as conveying your expectations. We will do anything reasonable to assist you in not making a mistake you will regret always. If I thought anyone else could not just actually do it but also do it better than us, with you being able to construct yourself, I would in all honesty let you know. DEAR DAN:
DEAR DAN:  If you spray foamed roof deck and have a dead attic space due to a flat level ceiling (we provided ceiling loaded trusses as well as ceiling joists) then you could experience condensation issues and potentially mold and/or mildew in attic, especially if attic is not made part of conditioned space (heated and/or cooled) with living area. If flat ceiling has also been insulated look out for trouble (keep a close eye on situation by doing visual attic inspections), as attic space could become quite a bit cooler than area below ceiling. Your spray foam contractor should have been talking with you about this prior to doing his or her application.
If you spray foamed roof deck and have a dead attic space due to a flat level ceiling (we provided ceiling loaded trusses as well as ceiling joists) then you could experience condensation issues and potentially mold and/or mildew in attic, especially if attic is not made part of conditioned space (heated and/or cooled) with living area. If flat ceiling has also been insulated look out for trouble (keep a close eye on situation by doing visual attic inspections), as attic space could become quite a bit cooler than area below ceiling. Your spray foam contractor should have been talking with you about this prior to doing his or her application.








