This week readers “Ask the Guru” about the possibility of designing an asymmetrical truss configuration, how to frame the exterior wall to the upstairs floor, and what the snow load of “these pole barns” is.
 DEAR POLE BARN GURU: Can I design an asymmetrical truss configuration? We need a small stand on one side with an exterior wall and a retaining(basement)/exterior(2nd story) on the other side. Ideally its a 62′ span, center/peak 26′ from the shorter wall, 36′ from the pure exterior wall. I have a sketch attached as needed. JOSH in CLARKSVILLE
DEAR POLE BARN GURU: Can I design an asymmetrical truss configuration? We need a small stand on one side with an exterior wall and a retaining(basement)/exterior(2nd story) on the other side. Ideally its a 62′ span, center/peak 26′ from the shorter wall, 36′ from the pure exterior wall. I have a sketch attached as needed. JOSH in CLARKSVILLE
DEAR JOSH: Most certainly we can design and provide it for you. If it is even remotely structurally possible, we can do it – up to a 102 foot clearspan.
DEAR POLE BARN GURU: I’m building a 30×60 pole barn with a loft. The upstairs floor is 2x12x16’s. How do you frame the exterior wall to the upstairs floor? Right now I’ve drawn the posts at 8ft centers. Then framed in 2×6 walls between them to support the 2×12 floor. Is there a better cheaper way to to support the floor? Maybe not frame in the walls but run 2×12’s from post to post to support the 2×12 floor? GREG in CRESTWOOD
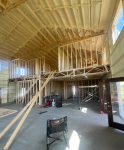 DEAR GREG: Our engineers would typically support your upstairs floor with beams attached to roof supporting columns. Depending upon imposed loads, these may be multiple plies of dimensional lumber, LVLs (Laminated Veneer Lumber) or even prefabricated wood truss beams. Any of these options may impact required diameter of column footings. Provided you have an appropriately thickened edge slab, you could frame between columns with stud walls to support your floor joists. Either of these options should be reviewed by the engineer who seals your building plans. You don’t want to end up creating a structural problem.
DEAR GREG: Our engineers would typically support your upstairs floor with beams attached to roof supporting columns. Depending upon imposed loads, these may be multiple plies of dimensional lumber, LVLs (Laminated Veneer Lumber) or even prefabricated wood truss beams. Any of these options may impact required diameter of column footings. Provided you have an appropriately thickened edge slab, you could frame between columns with stud walls to support your floor joists. Either of these options should be reviewed by the engineer who seals your building plans. You don’t want to end up creating a structural problem.
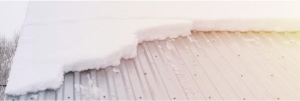 DEAR POLE BARN GURU: Hello, what is the snow load on these pole barns? Thanks RON in SAUGERTIES
DEAR POLE BARN GURU: Hello, what is the snow load on these pole barns? Thanks RON in SAUGERTIES
DEAR RON: We engineer each building for snow loads applicable to your particular jobsite. We have designed projects for snow loads in excess of 400 psf (pounds per square foot), so we can handle whatever your needs are.
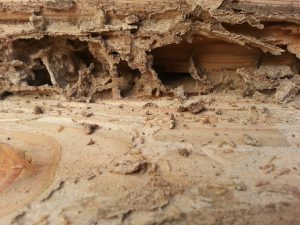 DEAR DAN: Inorganic arsenic based pressure preservative treatments are toxic to any type of termite. Even so, a pre-construction termite treatment should be done (read more here:
DEAR DAN: Inorganic arsenic based pressure preservative treatments are toxic to any type of termite. Even so, a pre-construction termite treatment should be done (read more here: 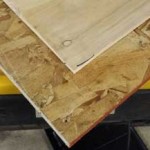 DEAR POLE BARN GURU: Are you able to supply the osb 7/16 sheathing boards the insulation foam boards and interior wall lumber boards to my order if I purchase the custom design package deal to up grade and custom my order. RAFAEL in ANTIOCH
DEAR POLE BARN GURU: Are you able to supply the osb 7/16 sheathing boards the insulation foam boards and interior wall lumber boards to my order if I purchase the custom design package deal to up grade and custom my order. RAFAEL in ANTIOCH  DEAR POLE BARN GURU: Could you provide a kit 16′ x 32′ x 10 height? ROBERT in GASTONIA
DEAR POLE BARN GURU: Could you provide a kit 16′ x 32′ x 10 height? ROBERT in GASTONIA 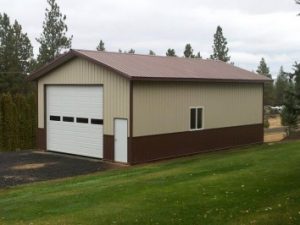 If you are looking for the best bang for your building investment and a slightly different footprint will yet fit your needs, 24′ x 48′ will be a more efficient use of materials. Most often we are providing structural portions of your new pole barn (walls, roof system, siding, roofing, doors, windows, any elevated wood floors and stairs) delivered to your site. We can provide interior partition wall framing as well as fiberglass batt insulation. We do not include your permit application, however your new building investment includes full multi-page 24” x 36” engineer sealed structural blueprints detailing the location and attachment of every piece (as well as suitable for obtaining Building Permits).
If you are looking for the best bang for your building investment and a slightly different footprint will yet fit your needs, 24′ x 48′ will be a more efficient use of materials. Most often we are providing structural portions of your new pole barn (walls, roof system, siding, roofing, doors, windows, any elevated wood floors and stairs) delivered to your site. We can provide interior partition wall framing as well as fiberglass batt insulation. We do not include your permit application, however your new building investment includes full multi-page 24” x 36” engineer sealed structural blueprints detailing the location and attachment of every piece (as well as suitable for obtaining Building Permits).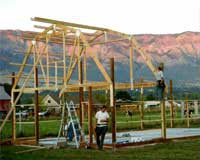 A CAUTION in regards to ANY erector: If an erector tells you they can begin quickly it is generally either a big red flag, or you are being price gouged. ALWAYS THOROUGHLY VET ANY CONTRACTOR
A CAUTION in regards to ANY erector: If an erector tells you they can begin quickly it is generally either a big red flag, or you are being price gouged. ALWAYS THOROUGHLY VET ANY CONTRACTOR  DEAR JOSEPH: I will read between lines and guess you have built stud walls between building columns. If this is your situation then you will need to have horizontal girts added in order to attach wall steel vertically. You should refer to your engineered building plans for size, spacing and attachment of these girts, as your engineer is most likely counting on your steel skin to provide needed wall diaphragm strength.
DEAR JOSEPH: I will read between lines and guess you have built stud walls between building columns. If this is your situation then you will need to have horizontal girts added in order to attach wall steel vertically. You should refer to your engineered building plans for size, spacing and attachment of these girts, as your engineer is most likely counting on your steel skin to provide needed wall diaphragm strength.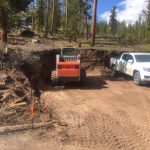 DEAR DAN: Well you have lots of possibilities. Given what you have provided, I would be inclined to cut roughly four feet from your high side (making your cut back another eight to 10 feet from your building) and then fill on low side, with a retaining wall eight to 10 feet beyond your building. This way you can slope grade away from building in both directions. Walls will be far enough away from building to not affect it. If you have clay in your soil, make sure to remove at least top 18-24 inches where building will be located and replace it with good, properly compacted fill.
DEAR DAN: Well you have lots of possibilities. Given what you have provided, I would be inclined to cut roughly four feet from your high side (making your cut back another eight to 10 feet from your building) and then fill on low side, with a retaining wall eight to 10 feet beyond your building. This way you can slope grade away from building in both directions. Walls will be far enough away from building to not affect it. If you have clay in your soil, make sure to remove at least top 18-24 inches where building will be located and replace it with good, properly compacted fill.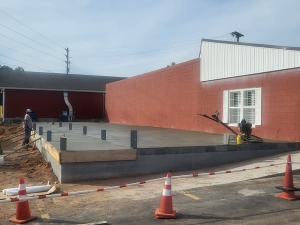 DEAR POLE BARN GURU:
DEAR POLE BARN GURU: 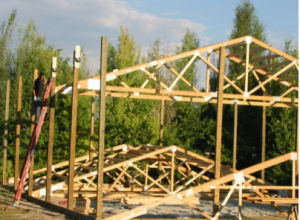 A great majority of post frame buildings have one or more columns not perfectly placed along building length. Accept it, this is just going to happen no matter how perfect you or your builder might be. Most buildings have a far greater number of roof purlins per bay, than wall girts per bay. By framing roof first, all purlins can be cut to same length in each bay, this is determined by engineered plan column spacing, less thickness of truss assemblies. When trusses are in place, tops of columns will easily move forward or backwards so all truss supporting columns end up spaced per plans. This also aids in creation of an overall building roof length matching expectations.
A great majority of post frame buildings have one or more columns not perfectly placed along building length. Accept it, this is just going to happen no matter how perfect you or your builder might be. Most buildings have a far greater number of roof purlins per bay, than wall girts per bay. By framing roof first, all purlins can be cut to same length in each bay, this is determined by engineered plan column spacing, less thickness of truss assemblies. When trusses are in place, tops of columns will easily move forward or backwards so all truss supporting columns end up spaced per plans. This also aids in creation of an overall building roof length matching expectations.





