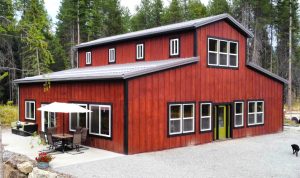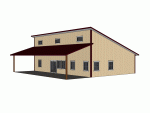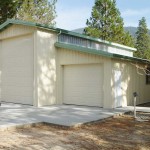This week the Pole Barn Guru addresses the need for a vapor barrier as well as some framing recommendations in a future build, the possibility of a Gothic Arch truss design with glulaminated columns, and the addition of a “lean-to” to a 2016 Hansen Building.
 DEAR POLE BARN GURU: Hello Mike, Our monitor style home has been designed by your staff and we are putting together financing and logistics details edging closer to ordering our materials package. Still a bunch of questions to ask of the Guru. We will be using an AIB under the steel siding with rockwool insulation in the cavities. I believe we will need a vapor barrier on the inside. I will be working alone on a lot of this construction and don’t look forward to wrestling with plastic sheeting for our vapor barrier. I would like to use a rigid insulation board such as r-tech or r-max with taped seams to accomplish this. I’m thinking it will much easier to seal electrical boxes and such with something rigid. What’s your take on this approach? Do you feel it is a safe and effective way to accomplish this? Thanks as always for your great information! RUSS in TILGHMAN
DEAR POLE BARN GURU: Hello Mike, Our monitor style home has been designed by your staff and we are putting together financing and logistics details edging closer to ordering our materials package. Still a bunch of questions to ask of the Guru. We will be using an AIB under the steel siding with rockwool insulation in the cavities. I believe we will need a vapor barrier on the inside. I will be working alone on a lot of this construction and don’t look forward to wrestling with plastic sheeting for our vapor barrier. I would like to use a rigid insulation board such as r-tech or r-max with taped seams to accomplish this. I’m thinking it will much easier to seal electrical boxes and such with something rigid. What’s your take on this approach? Do you feel it is a safe and effective way to accomplish this? Thanks as always for your great information! RUSS in TILGHMAN
DEAR RUSS: Yes, you will need a vapor barrier on inside. I have suggested this very same solution more than once, as it looks like both reasonable to install and a way to minimize thermal transfer. I would recommend windows and door openings in commercially girted walls be framed out with one dimension larger members (2×10 rather than 2×8) and use 2 inch insulation boards, for ease of attaching finish trims on interior. You might also want to go with 2×8 treated bottom plates, for this very same reason. Insulation boards can be taped to these one size larger members.
 DEAR POLE BARN GURU: Looking to use laminated Gothic arch design trusses, 4 foot on center anchored to 1st floor continuous floor trusses 16 inch on center with two rows of support beams at 12 foot under floor trusses. 2nd floor planning on recreation and residential area. Need to have plans drawn up to meet codes. Would this style post framing be sufficient for truss kick out using a truss bass shoe and steel gusset plate at ridge? Possibly add some knee walls at 1st floor framing for added support. Help me out, kinda designing on my own until I get prints. Thanks, ROGER in SOUTH HAVEN
DEAR POLE BARN GURU: Looking to use laminated Gothic arch design trusses, 4 foot on center anchored to 1st floor continuous floor trusses 16 inch on center with two rows of support beams at 12 foot under floor trusses. 2nd floor planning on recreation and residential area. Need to have plans drawn up to meet codes. Would this style post framing be sufficient for truss kick out using a truss bass shoe and steel gusset plate at ridge? Possibly add some knee walls at 1st floor framing for added support. Help me out, kinda designing on my own until I get prints. Thanks, ROGER in SOUTH HAVEN
DEAR ROGER: At one time I had actually acquired a set of plans for an old Gothic arch design. Tried to get them to engineer out and regardless of what lumber was used, could never get them to work. It might be possible to have glulams made to conform to your arch form, however I fear it would be phenomenally expensive. Should you be determined to follow this path, I would recommend you reach out to Travis at MSS Engineering (260)267-7414. He is registered in Michigan, and if anyone can make it work, it would be him. Best of success in your endeavor.
 DEAR POLE BARN GURU: I purchased a 24′ x 36′ pole barn from Hansen in 2016. I has an 8′ lean-to on one eave side making its total dimensions 32 x 36. I would like to add a 10′ enclosed lean-to on the other eave side. Since my building is one of yours, can you design and price it with the same siding colors and account for snow load and the pitch of the new roof? KEVIN in FORT WAYNE
DEAR POLE BARN GURU: I purchased a 24′ x 36′ pole barn from Hansen in 2016. I has an 8′ lean-to on one eave side making its total dimensions 32 x 36. I would like to add a 10′ enclosed lean-to on the other eave side. Since my building is one of yours, can you design and price it with the same siding colors and account for snow load and the pitch of the new roof? KEVIN in FORT WAYNE
DEAR KEVIN: Absolutely we can assist you with this. One of our Building Designers will be reaching out to you Monday to discuss further. If you have enough available space, you may want to consider coming out 12 feet, as your investment will be very similar.
 DEAR POLE BARN GURU: I have a 30×40 pole barn with 6″ purloins mounted between the posts. I’m planning to add minimal insulation using closed cell panels. I’ve seen recommendations to cut the panels to fit between the purloins (would be up against metal) ang using great stuff to seal gaps/seams. I’ve also seen recommendations to attach panels to inside of purloins and seal with tape, which would leave roughly 5.5 inch air gap. However, the air gap would have little real ventilation due to the purloins. It would just be lots of “pockets”. I plan on putting 1/2 inch plywood over the insulation. Note…this is a coastal area with direct sea breeze and I’m only insulating about half of the barn, if that matters. Interior walls with fiberglass batting will separate the heated/unheated areas. RAY in SOUTH BEACH
DEAR POLE BARN GURU: I have a 30×40 pole barn with 6″ purloins mounted between the posts. I’m planning to add minimal insulation using closed cell panels. I’ve seen recommendations to cut the panels to fit between the purloins (would be up against metal) ang using great stuff to seal gaps/seams. I’ve also seen recommendations to attach panels to inside of purloins and seal with tape, which would leave roughly 5.5 inch air gap. However, the air gap would have little real ventilation due to the purloins. It would just be lots of “pockets”. I plan on putting 1/2 inch plywood over the insulation. Note…this is a coastal area with direct sea breeze and I’m only insulating about half of the barn, if that matters. Interior walls with fiberglass batting will separate the heated/unheated areas. RAY in SOUTH BEACH  DEAR AL: My first experience with Teton County was nearly 30 years ago – when, as a General Contractor, we built a post frame building for Driggs Plumbing. Fully engineered post frame buildings are 100% Code conforming structures and when designed appropriately for Risk Category II and a R-3 (residential) occupancy they make for excellent homes. I have read through Teton County’s Building Department information online and see no minimum footprint requirements for homes, however you would be best served to give a call to Teton County’s Planning and Zoning Department at 208.354.2593.
DEAR AL: My first experience with Teton County was nearly 30 years ago – when, as a General Contractor, we built a post frame building for Driggs Plumbing. Fully engineered post frame buildings are 100% Code conforming structures and when designed appropriately for Risk Category II and a R-3 (residential) occupancy they make for excellent homes. I have read through Teton County’s Building Department information online and see no minimum footprint requirements for homes, however you would be best served to give a call to Teton County’s Planning and Zoning Department at 208.354.2593.  DEAR POLE BARN GURU: Hello. We are in the planning stages of designing our home and are thinking of building a 40×60, single slope home with a loft on the tall side. Have you ever designed anything like this? I am having a hard time figuring out what height walls I would need and what pitch roof in order to accommodate a loft. I am thinking that i would like 10’ ceilings and 8’ ceiling for the loft, but worried that being vaulted, I will lose usable room space fast. Please let me know if you can help. Thanks! NATE in BIXBY
DEAR POLE BARN GURU: Hello. We are in the planning stages of designing our home and are thinking of building a 40×60, single slope home with a loft on the tall side. Have you ever designed anything like this? I am having a hard time figuring out what height walls I would need and what pitch roof in order to accommodate a loft. I am thinking that i would like 10’ ceilings and 8’ ceiling for the loft, but worried that being vaulted, I will lose usable room space fast. Please let me know if you can help. Thanks! NATE in BIXBY DEAR POLE BARN GURU: How to tie a self-supporting lean-to onto my existing pole building? Ham Lake city inspector said my existing pole building footings don’t support the added weight of a lean-to and therefore need posts on the high side of the lean-to. Pole Building is 30×64. Lean-to is 19×64. Ham Lake inspector says you don’t need to tie the buildings together other than the lean-to roof tucked underneath the existing roof. The 9 posts on the high side lean-to will be 1′ away from the existing 9 post on the Pole Building. I want to tie these two posts together. I’m thinking of cutting a hole in the siding and nailing a 2×6 onto each post at the top somewhere. Do you have any suggestions? Thanks. KEITH in HAM LAKE
DEAR POLE BARN GURU: How to tie a self-supporting lean-to onto my existing pole building? Ham Lake city inspector said my existing pole building footings don’t support the added weight of a lean-to and therefore need posts on the high side of the lean-to. Pole Building is 30×64. Lean-to is 19×64. Ham Lake inspector says you don’t need to tie the buildings together other than the lean-to roof tucked underneath the existing roof. The 9 posts on the high side lean-to will be 1′ away from the existing 9 post on the Pole Building. I want to tie these two posts together. I’m thinking of cutting a hole in the siding and nailing a 2×6 onto each post at the top somewhere. Do you have any suggestions? Thanks. KEITH in HAM LAKE





