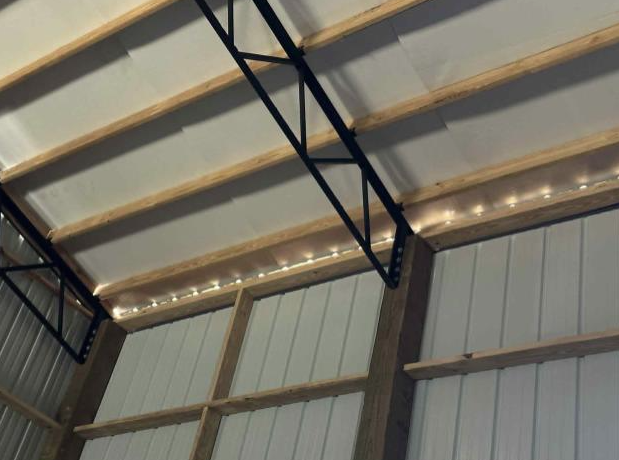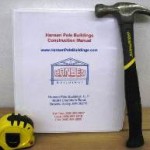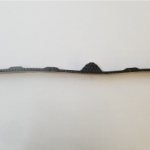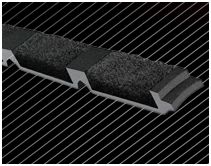This Wednesday the Pole Barn Guru answers reader questions about how to best seal gaps at wall tops and a roll-up coil door, creating a moisture problem, and advice for girts, columns, and wiring.
DEAR POLE BARN GURU: What can I do to seal these gaps? We live in the garage and it’s getting cold out. TIFFANY


DEAR TIFFANY: There should be inside closure strips on top of eave strut under your roof steel. On endwalls, emseal expandable closures can be placed between rake trims and endwall steel. There should be a flat (wide face to sky) jamb across top of roll up door opening. These would help to seal around door opening https://www.snirtstopper.com/
 DEAR POLE BARN GURU: I have one more question for you I have a cabin that has 2×6 stud walls 12′ high that I put 2″ foam under slab and 2″ on the side walls so from under slab to top of walls on the exterior is completely covered in foam with 2″s of closed cell spray foam sprayed to the interior of the 2″ pink. Then 5″s of closed cell sprayed on the roof for a hot roof. My problem is I’m heating this building with electric boiler and my bills have been quite high. In the house side I have vaulted ceilings so not much I can do there but my garage ceiling is 12′ with no insulation at that level because of the hot roof in your opinion if I blew in insulation at the 12′ ceiling height what would you do between the blown in and hot roof I’m worried about creating a moisture problem and mold and thinking I should vent that area above the garage too the outside what’s your thoughts thanks. CHRIS in HIXTON
DEAR POLE BARN GURU: I have one more question for you I have a cabin that has 2×6 stud walls 12′ high that I put 2″ foam under slab and 2″ on the side walls so from under slab to top of walls on the exterior is completely covered in foam with 2″s of closed cell spray foam sprayed to the interior of the 2″ pink. Then 5″s of closed cell sprayed on the roof for a hot roof. My problem is I’m heating this building with electric boiler and my bills have been quite high. In the house side I have vaulted ceilings so not much I can do there but my garage ceiling is 12′ with no insulation at that level because of the hot roof in your opinion if I blew in insulation at the 12′ ceiling height what would you do between the blown in and hot roof I’m worried about creating a moisture problem and mold and thinking I should vent that area above the garage too the outside what’s your thoughts thanks. CHRIS in HIXTON
DEAR CHRIS: Very valid concern. You would need to vent at eave and ridge. Make sure to leave at least an inch of unobstructed airflow between top of blown in insulation and underside of roof deck, from eaves to ridge.
DEAR POLE BARN GURU: 1. Are properly blocked and attached bookshelf girts between 6×6 posts 4 ft on center without any exterior girts an acceptable approach? Same question for the purlins for the trusses. 2. Instead of adding the one and a half inch on the girts board, is it an acceptable practice to drill through the 6×6 posts for wiring? ERIC
 DEAR ERIC: 4 foot on center makes for an awful lot of holes to dig and posts to set, not to mention becoming very limiting on width of openings like windows. We would recommend (of course with engineer’s approval) glulaminated columns every 12′ or even 16′). Outside of this, it is an acceptable approach, provided you can attach your splash plank to adequately transfer shear loads. We always recommend insetting roof purlins between trusses using engineered hangers.
DEAR ERIC: 4 foot on center makes for an awful lot of holes to dig and posts to set, not to mention becoming very limiting on width of openings like windows. We would recommend (of course with engineer’s approval) glulaminated columns every 12′ or even 16′). Outside of this, it is an acceptable approach, provided you can attach your splash plank to adequately transfer shear loads. We always recommend insetting roof purlins between trusses using engineered hangers.
Think of a hole being drilled through as being an “open knot”. Lumber grading rules refer to these as being “Unsound or Loose Knots and Holes” due to any cause.
For #2 graded lumber holes may be no less than every two feet and up to 5/8” diameter in a 2” nominal face; 7/8” in a 3” nominal face; 1-1/4” for 4”; 1-1/2” for 6”; 2” for 8” and 2-12” for 10”.
For higher grades holes may be no less than every three feet and up to ½” diameter in a 2” nominal face; ¾” in a 3” nominal face; 1” for 4”; 1-1/4” for 6” and 1-1/2” for 8” and wider.
Any holes drilled through pressure preservative treated lumber or columns, especially near grade, should be treated with a Copper Naphthenate solution. Copper Naphthenate is available as a brush-on or spray-on.
 DEAR POLE BARN GURU: My 20×24 will have a garage on ground floor, 2 nd floor will be an apartment with a mono (shed roof). Can I build the garage level with laminated 6×6 posts, (set below frost level of 42″) bookshelf girts and then stick build (2×6) the 2nd floor? DAN in LAKE LEELANAU
DEAR POLE BARN GURU: My 20×24 will have a garage on ground floor, 2 nd floor will be an apartment with a mono (shed roof). Can I build the garage level with laminated 6×6 posts, (set below frost level of 42″) bookshelf girts and then stick build (2×6) the 2nd floor? DAN in LAKE LEELANAU 

 While ridge cap is off, replace solid foam closure strips with vented ones. Use 1-1/4″ long #12 stitch (metal-to-metal) screws to reattach ridge caps.
While ridge cap is off, replace solid foam closure strips with vented ones. Use 1-1/4″ long #12 stitch (metal-to-metal) screws to reattach ridge caps.





