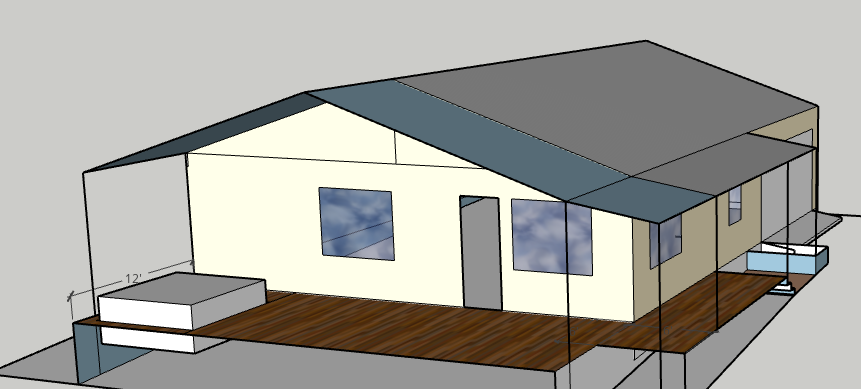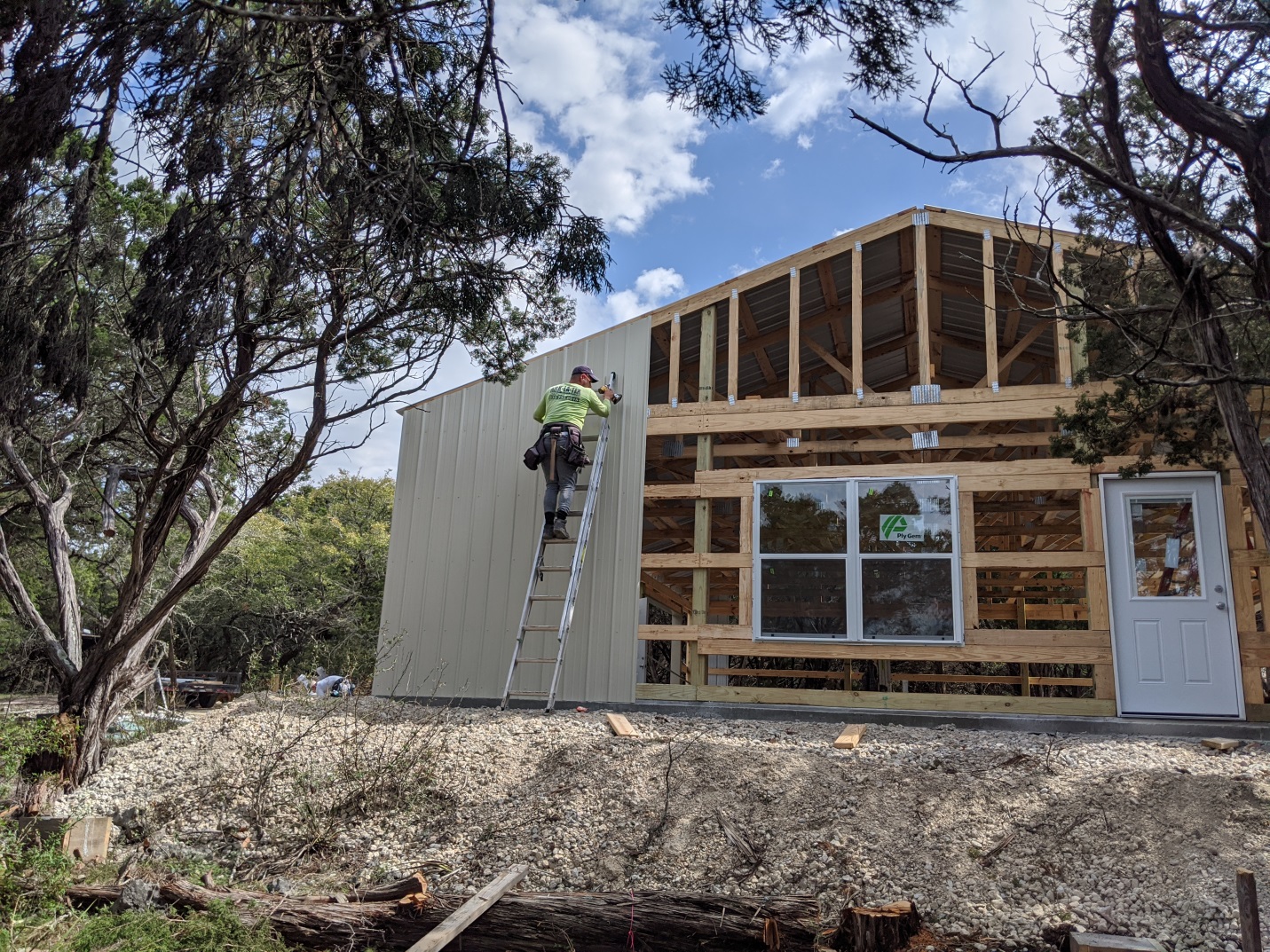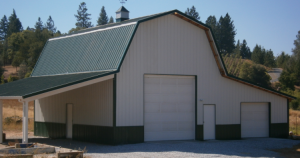This week the Pole Barn Guru answers reader questions about interior framing for residential homes, costs for the design of a 3-4 bedroom home, and building a pole barn carport for vehicles and equipment.
DEAR POLE BARN GURU: Do you provide interior framing for a residential home? SYDNEY in MILES CITY
 DEAR SYDNEY: Our mission is to provide everything you need to be ‘dried in’ and structurally complete. This would include any raised wood floors (over basements, crawl spaces, second or even third floors, as well as stairs). We can provide materials for non-structural interior walls, however our ultra-high grade lumber is going to be over-kill for both needed quality, as well as price. History also tells us, these materials (as they are used last on a job site) tend to be stored poorly and/or grow legs and walk off (or get used for other than their original purpose). Your Hansen Pole Buildings’ Designer can discuss this further with you.
DEAR SYDNEY: Our mission is to provide everything you need to be ‘dried in’ and structurally complete. This would include any raised wood floors (over basements, crawl spaces, second or even third floors, as well as stairs). We can provide materials for non-structural interior walls, however our ultra-high grade lumber is going to be over-kill for both needed quality, as well as price. History also tells us, these materials (as they are used last on a job site) tend to be stored poorly and/or grow legs and walk off (or get used for other than their original purpose). Your Hansen Pole Buildings’ Designer can discuss this further with you.
DEAR POLE BARN GURU: Hello, My wife and I would need a 3 bedroom 2 bath home. We would like a 4 bedroom or 3 bedroom with an office if possible. What would I be looking at for design and price on that? CHAD in BUCKLEY
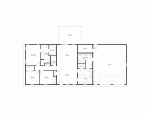 DEAR CHAD: As far as custom floor plans, our designs start at $695 and we will credit you back this amount, in full, should you order your building from us. Please see #3 here for more thoughts on design: https://www.hansenpolebuildings.com/2021/02/a-shortlist-for-smooth-barndominium-sailing/
DEAR CHAD: As far as custom floor plans, our designs start at $695 and we will credit you back this amount, in full, should you order your building from us. Please see #3 here for more thoughts on design: https://www.hansenpolebuildings.com/2021/02/a-shortlist-for-smooth-barndominium-sailing/
On your overall cost, our clients are reporting fully engineered post frame homes and barndominiums, modest tastes, DIY, budget roughly $75-85 per sft for conditioned spaces, $35 for all others. Does not include land, site prep, utilities, permits.
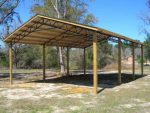 DEAR POLE BARN GURU: I want to build a pole barn carport with solar PV. Specifically, I want to build the carport:- to be 60′ Long x 30′ wide x 12′ high- to use steel gable trusses- for the posts to be 12′ apart to easily pull through an ag tractor and mower, boat, trailer, etc..- that would mean 5 “stalls” about 12′ wide and 30′ long. I have been told the posts should only be 8′ or 10′ apart or the purlins will sag. Given that I also want to add PV on the roof, that makes it more of a concern. I was thinking maybe to use a header board and add another truss in between the poles connected to the header board. That would make the span distance 6′ instead of 12′. But the steel trusses all look like at least 2′ deep and would stick out below when connected to a 2×12″ header board. Another solution might be to use 2×8 purlins instead of the typical 2x6s. What are your thoughts on this? STEPHEN in FREDERICKSBURG
DEAR POLE BARN GURU: I want to build a pole barn carport with solar PV. Specifically, I want to build the carport:- to be 60′ Long x 30′ wide x 12′ high- to use steel gable trusses- for the posts to be 12′ apart to easily pull through an ag tractor and mower, boat, trailer, etc..- that would mean 5 “stalls” about 12′ wide and 30′ long. I have been told the posts should only be 8′ or 10′ apart or the purlins will sag. Given that I also want to add PV on the roof, that makes it more of a concern. I was thinking maybe to use a header board and add another truss in between the poles connected to the header board. That would make the span distance 6′ instead of 12′. But the steel trusses all look like at least 2′ deep and would stick out below when connected to a 2×12″ header board. Another solution might be to use 2×8 purlins instead of the typical 2x6s. What are your thoughts on this? STEPHEN in FREDERICKSBURG
DEAR STEPHEN: A caution – a great majority of steel gable trusses are of questionable design and manufacture, one of my friends just had a collapse of his roof in Kentucky due to his steel trusses failing under just a few inches of snow!
We provide fully engineered post frame buildings every day with columns and prefabricated wood trusses every 12 feet. This immediately simplifies your proposed end resultant, eliminates need for headers (truss carriers) between columns and our 2×6 2400msr roof purlins, recessed between trusses, will easily support your roof with solar panels, without eye perceptible “sag” (deflection).
 DEAR POLE BARN GURU: My garage has plywood on it already can I just put steel roofing right on to the roof or do I have to purlin it. ? No insulation in garage, rough wood with ridge cap. SUE in HINCKLEY
DEAR POLE BARN GURU: My garage has plywood on it already can I just put steel roofing right on to the roof or do I have to purlin it. ? No insulation in garage, rough wood with ridge cap. SUE in HINCKLEY 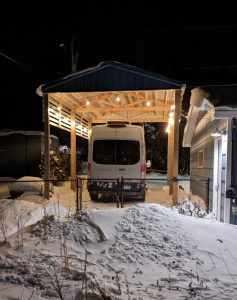 DEAR R.J.: In my humble opinion, you are plowing lots of time, energy and hard-earned cash into something unlikely to be worth your investment. These light gauge steel carports are generally referred to as “blow aways”, because so many of them do (although here in snow country, they usually collapse from snow first). You will need to reach out to whoever provided engineering for your original build, as they will be best to advise you as to what can and cannot be done. Just make certain to get their design solution as an engineer sealed plan specific to your site, so when it fails, you are not personally hung out to dry.
DEAR R.J.: In my humble opinion, you are plowing lots of time, energy and hard-earned cash into something unlikely to be worth your investment. These light gauge steel carports are generally referred to as “blow aways”, because so many of them do (although here in snow country, they usually collapse from snow first). You will need to reach out to whoever provided engineering for your original build, as they will be best to advise you as to what can and cannot be done. Just make certain to get their design solution as an engineer sealed plan specific to your site, so when it fails, you are not personally hung out to dry.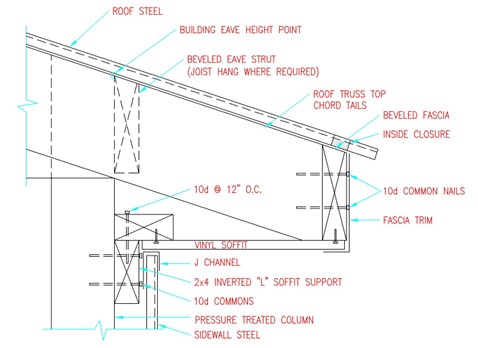
 Provided this can be done, I would place four UC-4B treated posts at 12′ and 24′ from existing building (two on each sidewall) and entirely backfill holes with concrete (this is a roof only building, lack of concrete encasement will likely result in racking of building). No, these cannot be 4×4. Use a single truss on front endwall and a pair of trusses at 12′. 2x purlins, on edge, joist hung between trusses (or to ledger).
Provided this can be done, I would place four UC-4B treated posts at 12′ and 24′ from existing building (two on each sidewall) and entirely backfill holes with concrete (this is a roof only building, lack of concrete encasement will likely result in racking of building). No, these cannot be 4×4. Use a single truss on front endwall and a pair of trusses at 12′. 2x purlins, on edge, joist hung between trusses (or to ledger).