Search Results for: sprinklers
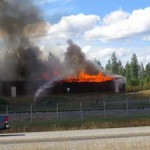
Turn On the Water I was recently reading a news story online about a fire which destroyed a pole building located in a Midwest industrial park. The large building was owned by a semi-trailer delivery company, and was a total loss of all contents including their offices. What really caught my attention was a quote […]
Read More
Why Your New Barndominium Should Be Post Frame For those who follow me – you know I am all about people loving their end results. As long as one has a fully engineered building they love, I couldn’t be more pleased, regardless of the structural system. In My Humble Opinion – fully engineered post frame […]
Read More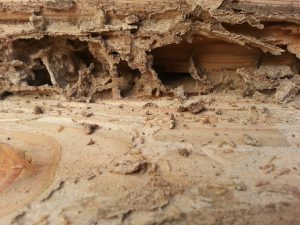
This Wednesday the Pole Barn Guru answers reader questions about subterranean termites eating the posts, the best resource to acquire commodity items like OSB, and providing a kit sized 16′ x 32′ x 10 height. DEAR POLE BARN GURU: What do you do about subterranean termites eating the posts.? Where I’m at they eat treated […]
Read More
This week the Pole Barn Guru answers reader questions about building a basketball court within town height restrictions, building a “dog trot” and some advice on the proper way to insulate a red iron building. DEAR POLE BARN GURU: I have been on the pole barn Facebook group for over a year and was strongly […]
Read More
This Wednesday the Pole Barn Guru answers reader questions about use of 6 mil plastic vapor barrier in Michigan, if Hansen provides the option of a precast concrete pier to keep columns out of the ground, build heights, and “if anything needed between interior PVC panels, closed cell spray foam and the exterior metal siding.” […]
Read More
In this Wednesday’s Ask the Guru, Mike answers reader questions about the use of bituthene to wrap the bottom of posts in addition to the treatment, the possibility of a two-story post frame building, and if one can convert an existing Hansen Building into a “barndominium” (residential unit). DEAR POLE BARN GURU: Hi Mike, getting […]
Read More
This Wednesday the Pole Barn Guru answers reader questions about what best installed between ceiling liner and trusses and insulation recommendations in a new shop, advice on sidewall column size for use with double trusses, and the structural stability of a pole barn second floor. DEAR POLE BARN GURU: Just built a 40x60x11 pole barn […]
Read More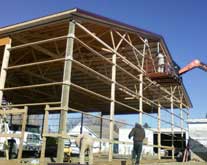
This Wednesday the Pole Barn Guru tackles reader questions about the potential wide and tall a pole building can be designed, if a pole building can be building on a slope, and how to mitigate condensation in an existing ‘horse barn’ with an open metal roof. DEAR POLE BARN GURU: How wide and tall can […]
Read More
This week the Pole Barn Guru answers reader questions about footing size for a twenty foot wall height, finding a builder for a post frame buildings, and if Hansen provides post frame home kits. DEAR POLE BARN GURU: Can you achieve wall heights of 20 feet and if so what kind of footing requirement do […]
Read More
Post Frame Building Doors – Coil or Sectional? In my 40 plus years of post frame buildings, I have provided tens of thousands of overhead steel sectional doors and not so many coil roll-up doors. Where we park our vehicles is pretty darn importantish for us Americans. Our garages and shops serve as a unique […]
Read More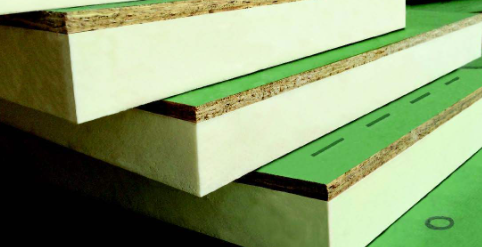
ZIP Sheathing and Other Post Frame Thoughts Reader SPENCER in WINLOCK writes: “Hello, I’m in the planning phase and your roof purlin style and watching the “Hart and Home” youtube series have just about convinced me to go with Hansen buildings. I have a few general questions. 1. I have a tight driveway with a […]
Read More
Why Your New Barndominium Should Be Post Frame For those who follow me – you know I am all about people loving their end results. As long as one has a fully engineered building they love, I couldn’t be more pleased, regardless of the structural system. In My Humble Opinion – fully engineered post frame […]
Read More
Questions About a Pole Barndominium Reader PAYTON in CANTON writes: “I have a few questions regarding building a pole barn/barndominium. 1. Do you offer any model homes we can explore? 2. Can we set up a consultation to discuss our options as far as building/kits? 3. What is the lead time for purchasing a kit? […]
Read More
Disclaimer – this and subsequent articles on this subject are not intended to be legal advice, merely an example for discussions between you and your legal advisor. Please keep in mind, many of these terms are applicable towards post frame building kits and would require edits for cases where a builder is providing erection services […]
Read More
Reader CAROLYN in INDIANAPOLIS writes: “How tall are barn homes? I didn’t know what height to put in…I like tall ceilings …also do u build the homes also?” Fully engineered post frame homes and barndominiums (barn homes) are beautiful because they only limit your heights under Building Codes to three stories and a 40 foot […]
Read More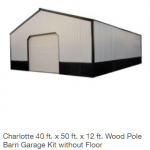
This Monday the Pole Barn Guru answers reader questions about bigger options for the Charlotte 40×50 on the Home Depot site, Raymundo asks if a building can be made 2 ft. taller, and how to brace a building to stop it from “rocking” in the wind. DEAR POLE BARN GURU: Good morning. I saw on […]
Read More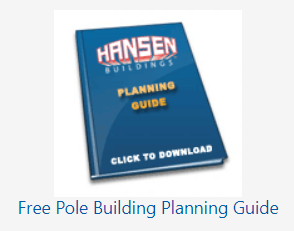
Reader (and Realtor) JIM in NEW PALISTINE writes: “How can I participate in the post-frame industry as a Realtor? How do people develop their custom residential interior designs? How are residential pole barn projects coordinated A-Z? Okay, that was three. Can you help me, please?” Mike the Pole Barn Guru responds: Post frame […]
Read More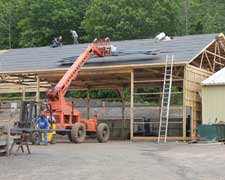
This Monday, Mike the Pole Barn Guru discusses the ins and outs of a roof, lumber provided with the Kit, and if we can offer a two story shed/office (“Shoffice”?). DEAR POLE BARN GURU: How is the roof done? Do you use screws or nails? Is the frame wood or steel? MARY in MT. PLEASANT […]
Read More
Fire Separation Requirements for Barndominiums and Shouses Loyal reader CHUCK in MERINO timed asking this question perfectly, as fire separation requirements for barndominiums, shouses and post frame houses had just made it to my list of subjects to research and comment upon. Chuck writes: “I was wondering if you could pen your interpretation of the […]
Read More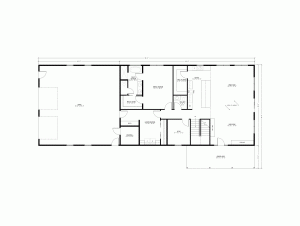
This week the Pole Barn Guru answers questions about “plans only” purchases, proper use of moisture barriers when adding insulation to an existing building, as well as the possibility or building a two story post frame house. DEAR POLE BARN GURU: Do you offer just the plans? I own a sawmill and would like to […]
Read More
Exciting Times for Post Frame Construction Welcome to 2020! My fifth decade of post frame buildings and I could not be more excited. 40 years ago today if you would have told me I was going to embark in an exciting career in post frame buildings I would have looked at you quizzically – and […]
Read More
Jai Alai Court In my now rapidly approaching 40 year career in and around post frame buildings, I have covered lots and lots of very diverse things. These have included train and trolley car refurbishing, Las Vegas zoo’s giraffe barn, a United States Marine Corps rifle range, steer roping, basketball and volleyball courts, baseball batting […]
Read More
Elevating to Avoid Flood Level Building in flood zones can be problematic, with one solution being to elevate to get usable spaces above high water mark. Typically jurisdictions and insurance companies want to get structures above 100 year occurrence flood level, however to error towards caution’s side can prove advantageous. Today’s article has been sparked […]
Read More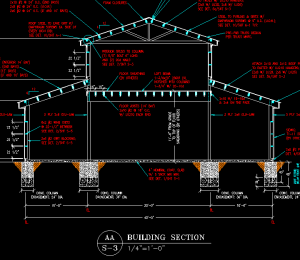
Go back two days to get up to speed for an example of determining the Use and Occupancy of a monitor barn example. Part III “SECTION 506 BUILDING AREA 506.1 General. The floor area of a building shall be determined based upon the type of construction, occupancy, whether there is an automatic sprinkler system installed […]
Read More
See yesterday’s blog for Part I. To continue the discussion on Use and Occupancy: Momentarily skipping a few chapters and going to Chapter 6 (because it would be too simple if the IBC was in order) the code book outlines different types of construction. Post frame buildings can fall under the following construction types: The […]
Read More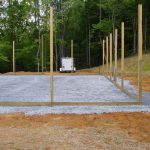
Proper Foundation and Slab, Two-Story Buildings, and Door Parts DEAR POLE BARN GURU: Dear Sir, I read the details of pouring a concrete slab after building the barn. I live in Montana with some pretty cold winters. If I were laying a slab for a conventional stick built structure i would be required to dig […]
Read More
Post Frame Hotels Over the years my lovely bride and I have spent many a night in one hotel or another in nearly every state in the continental United States. We’ve been in small ones and large ones, nice ones and ones which were not quite so nice. One thing which I noticed early on […]
Read More
Post Frame Apartment Buildings I have thought about the possibilities of constructing apartments using post frame construction for years, however a recent query from reader DERRICK in CINCINNATI brought it to the forefront of my thoughts. Dave writes: “Can you build apartment buildings out of your products? Nothing fancy. Just affordable living in a rural […]
Read More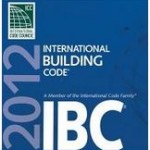
True horse riding arenas are big buildings. Even a relatively small one at 60 foot wide by 120 feet long is a big building – 7200 square feet. Add on a decent width (12 foot as a minimum) aisleway and (10) 12 foot square spaces for stalls, wash racks, tack and/or feed rooms and we […]
Read More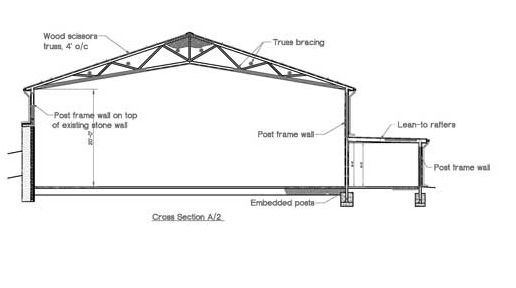
This article’s content was published in Construction Magazine, October 28, 2016 Post-frame construction is ideal for non-code-exempt buildings of many shapes and sizes. One category of such structures that is often overlooked by post-frame builders is gymnasiums and multipurpose recreational buildings. Gymnasiums and multipurpose recreational buildings are a perfect fit for post-frame construction for several […]
Read More
And the one between Hansen Pole Buildings, LLC and our clients is no exception. Here is an excerpt from ours: “…. provision for flooding, firewalls, sprinklers or other fire separations …..” Our client Matt from Chapel Hill wrote: “Our local building department is a little uncertain on what type of fire separation should be required […]
Read More
Welcome to Ask the Pole Barn Guru – where you can ask questions about building topics, with answers posted on Mondays & Saturdays. With many questions to answer, please be patient to watch for yours to come up on a future Monday segment. If you want a quick answer, please be sure to answer with […]
Read More
Yesterday I started the discussion of the International Wildland-Urban Interface Code –which spells out requirements for protecting buildings in case of wildfires. So back up a day if you missed the first part of this. To recap a bit… The International Wildland-Urban Interface Code (IWUIC) is a model code intended to be adopted and used […]
Read More
Population growth and the expanding urban development into traditionally nonurban areas have increasingly brought humans into contact with wildfires. In the decade ending with 1994, wildfires destroyed more than 9,000 homes in the United States. Generally, these homes were located in areas where structures and other human developments meet or intermingle with undeveloped wildland or […]
Read More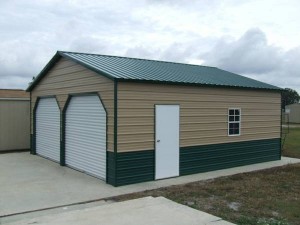
Arborvitae Green To my friends Jim Betonte, the Oglevie Brothers (Mike, Doug and Randy) and Kimron Leach – this blog’s for you! Somewhere about 35 million years ago the Willamette River of Oregon was created by plate tectonics. A few miles to the south of what was Willamette Falls, the river makes a sharp bend, […]
Read More
Will I need a building permit for my pole building? Usually. In some areas no building permit is required for post frame (pole) building construction. We have no way of knowing for sure and you will have to research your local building codes to answer this question yourself. We always recommend you check with your […]
Read More
Hansen Buildings have put together probably one of the most comprehensive pole building glossaries found on the web. If you are like most people, if you can’t see it, you still don’t understand it very well. If there is any pole building term you still don’t understand, or one not yet listed here, please use the […]
Read More
Welcome to Ask the Pole Barn Guru – where you can ask questions about building topics, with answers posted on Mondays. With many questions to answer, please be patient to watch for yours to come up on a future Monday or Saturday segment. If you want a quick answer, please be sure to answer with […]
Read More
Last week I started discussing understanding the Building Code – and how it applies to post frame buildings. Go back to Friday if you want to get caught up – this is part II of a two part blog. Again – this will appear “long” – but hard to break it up, and the tables […]
Read More
This is part 1 of a two part series – I know it’s long, but bear with me – this is too important to divide it up into too many “pieces”. Good stuff here – read on: The information below is excerpted from the International Building Code (IBC) and based upon information provided by the […]
Read More
Our daughter, Allison, at 19 is tall….as in 6’ tall. Going through school, she was always the tallest kid in her class. When she was in fourth grade she decided she was going to become a volleyball player, and the height was certainly a plus. Now, I can relate some to Allie, as I was […]
Read More
Steel wrapped poles Hansen Pole Buildings Designer Alan came up with a new client concern recently. His client lost his last barn to a fire, so the client’s idea for his new pole barn is to wrap the poles with light gauge steel, in order to keep them from burning. Of course Alan and I […]
Read More
Those of you who know me well are very aware I am willing to change my mind, when sufficient evidence is provided to prove a case. Recently a fair amount of brouhaha has been generated around legislation to require fire suppression sprinkler systems in new residential construction. The International Code Council (an organization of building […]
Read More




