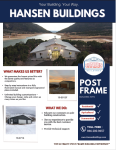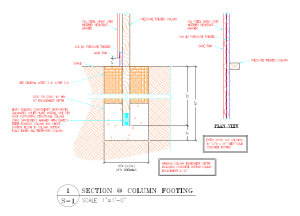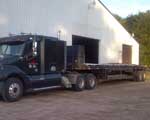This week the Pole Barn Guru answers reader questions about a reliable financing source for a post frame home, what size footing would be required for a pole barn spanning 50′ and 6 x 6 laminated posts every 8′ and if the kit will be “move in ready.”
 DEAR POLE BARN GURU: I’m in need of financing a 4 bedroom 4 bathroom home. DEBRA in BROOKLET
DEAR POLE BARN GURU: I’m in need of financing a 4 bedroom 4 bathroom home. DEBRA in BROOKLET
DEAR DEBRA: Our preferred lender for barndominium homes is First Federal Bank of Kansas City. Their Construction Load Officer – Stephanie Caffee, or one of her immediate associates, will be reaching out to you to discuss your financing needs.
DEAR POLE BARN GURU: With a pole barn spanning 50′ and 6 x 6 laminated posts every 8′ what diameter footing is required? BRIAN in CENTER VALLEY
 DEAR BRIAN: Hopefully your “laminated” posts will be true glulaminated columns and not 2×6 nailed together. In order to determine footing diameters, our engineers would need to know: Soil bearing capacity at your particular site (a Geotechnical Engineer should be engaged to provide an engineered soils report); Frost depth (soil bearing capacity has an allowable increase with depth of embedment); Sloped roof snow load (Ps). This is calculated from Ground Snow Load (Pg) and can vary due to roofing materials, roof slope, is building heated or not, use of building (True agricultural buildings have a 20% reduction to Ps); Roof dead loads – roofing materials and substrates (OSB or plywood), ceiling materials, as well as roof insulation.
DEAR BRIAN: Hopefully your “laminated” posts will be true glulaminated columns and not 2×6 nailed together. In order to determine footing diameters, our engineers would need to know: Soil bearing capacity at your particular site (a Geotechnical Engineer should be engaged to provide an engineered soils report); Frost depth (soil bearing capacity has an allowable increase with depth of embedment); Sloped roof snow load (Ps). This is calculated from Ground Snow Load (Pg) and can vary due to roofing materials, roof slope, is building heated or not, use of building (True agricultural buildings have a 20% reduction to Ps); Roof dead loads – roofing materials and substrates (OSB or plywood), ceiling materials, as well as roof insulation.
 DEAR POLE BARN GURU: With my kit and installation does this mean move in ready? MARK in CANTON
DEAR POLE BARN GURU: With my kit and installation does this mean move in ready? MARK in CANTON
DEAR MARK: Your (Hansen Pole Buildings) kit takes care of all structural aspects of your building for you to be ‘weathered in’. We have access to independent building contractors who can erect just your building shell for you to finish interior, or can take you to move in ready, depending upon your needs, abilities and budget.
 DEAR ELLIOT: Most post frame buildings are rectangular, with peaks (a point or gable) on opposite ends. Building codes require a minimum footing thickness of six inches, or an ICC-ESR approved alternative (like these
DEAR ELLIOT: Most post frame buildings are rectangular, with peaks (a point or gable) on opposite ends. Building codes require a minimum footing thickness of six inches, or an ICC-ESR approved alternative (like these  DEAR NEIL: A far greater issue than weight of your building package (roughly 20,000 pounds total depending upon features) will be weight of trucks making deliveries (many weigh 32-40,000 pounds when empty). We have had many clients in a similar situation to yours and materials can often be offloaded onto a flat trailer you can pull behind a pickup, or similar, in order to get into challenging jobsites. Biggest concern will be 50 foot long roof trusses, as truss truck is going to be a semi pulling usually a 48 foot long trailer. You might want to consider making a donation to your local high school’s football team in order to have them physically pick up and carry individual trusses across bridge and to your site.
DEAR NEIL: A far greater issue than weight of your building package (roughly 20,000 pounds total depending upon features) will be weight of trucks making deliveries (many weigh 32-40,000 pounds when empty). We have had many clients in a similar situation to yours and materials can often be offloaded onto a flat trailer you can pull behind a pickup, or similar, in order to get into challenging jobsites. Biggest concern will be 50 foot long roof trusses, as truss truck is going to be a semi pulling usually a 48 foot long trailer. You might want to consider making a donation to your local high school’s football team in order to have them physically pick up and carry individual trusses across bridge and to your site. DEAR BRENT: We have provided roughly 300 fully engineered post frame buildings to our clients in Colorado (many of these in Weld County). Types of foundations for post frame homes are nearly as varied as are our clients. We’ve done full or partial basements (including walkout or daylight) in block, poured concrete or ICF; crawl spaces (both conditioned and non-conditioned) as well as slabs on grade (both with heated slabs and under floor insulation or unheated slabs with perimeter insulation). Embedded columns are going to be least expensive and strongest, however we can also design and provide for cases with ICC-ESR approved wet set brackets. With most sites in Colorado, it is beneficial to involve a Geotechnical engineer to do a proper assessment of your site’s soil conditions and bearing capacity in order to assure best outcome. Often jurisdictions will make this a requirement. Here is some extended reading on slabs vs. crawl spaces:
DEAR BRENT: We have provided roughly 300 fully engineered post frame buildings to our clients in Colorado (many of these in Weld County). Types of foundations for post frame homes are nearly as varied as are our clients. We’ve done full or partial basements (including walkout or daylight) in block, poured concrete or ICF; crawl spaces (both conditioned and non-conditioned) as well as slabs on grade (both with heated slabs and under floor insulation or unheated slabs with perimeter insulation). Embedded columns are going to be least expensive and strongest, however we can also design and provide for cases with ICC-ESR approved wet set brackets. With most sites in Colorado, it is beneficial to involve a Geotechnical engineer to do a proper assessment of your site’s soil conditions and bearing capacity in order to assure best outcome. Often jurisdictions will make this a requirement. Here is some extended reading on slabs vs. crawl spaces: 





