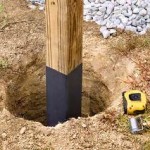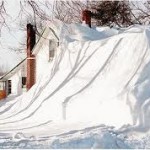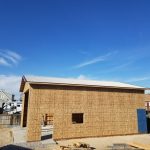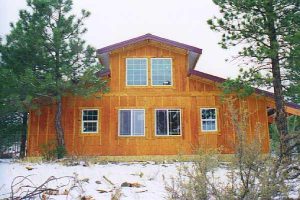Can’t Afford a Backyard Guesthouse?
 Who wouldn’t want a backyard guesthouse and the endless possibilities it offers? You could use your guesthouse to host friends from out of town or house parents or in-laws. You could earn some extra income by renting out your guesthouse on Homeaway or Airbnb, or you could use it as your very own sanctuary for a relaxing staycation.
Who wouldn’t want a backyard guesthouse and the endless possibilities it offers? You could use your guesthouse to host friends from out of town or house parents or in-laws. You could earn some extra income by renting out your guesthouse on Homeaway or Airbnb, or you could use it as your very own sanctuary for a relaxing staycation.
Unfortunately, many homeowners convince themselves that the cost of building a guesthouse on their property is too steep to justify the project, no matter how much they would enjoy the additional living space. However, price doesn’t have to be an obstacle when you use a pole building house kit to construct your beautiful pole barn guesthouse.
What is a Pole Building and How Can It Become a Guesthouse?
Pole buildings are cost-effective, easy-to-install permanent structures. As the name suggests, poles play a significant role in the design: pressure-treated timber columns are embedded in the ground to support primary structural frames. The walls and roof of the building are supported and connected with purlins, girts, and sheathing. This is a building style that has its roots in agricultural communities. You may have seen pole barns before! More recently, this affordable, customizable, and versatile structure has become increasingly popular for primary homes, seasonal cabins, hobby buildings, and guesthouses.
While the standard pole building can have a somewhat industrial look, your pole building can be designed with your preferred aesthetic in mind, whether you’re looking for a rustic back garden cottage or a modern, minimalist detached studio. When you order from Hansen Pole Buildings, you can get a custom pole house building kit with each component designed to meet safety, space, and style needs.
Adding a Pole Building Guesthouse
Before you decide to add a pole building guesthouse, you will, of course, need to check your city’s zoning and property laws. Building codes vary from place to place, but in most cities, you will need a building permit to add a new standalone structure to your property.
Once you’ve obtained the proper permitting, the actual construction process is relatively straightforward. Because residential pole barns come in prefabricated kits with detailed instructions, it’s not even necessary to hire a construction crew—many ambitious DIYers choose to construct their own pole barn guesthouses.
With your pole building completed, it’s up to you to decide how you want to use it. Maybe you’ll decide to host more visitors—or to set aside the space for your own work or relaxation. There’s no wrong way to use a pole building guesthouse.

 DEAR POLE BARN GURU:
DEAR POLE BARN GURU:  DEAR POLE BARN GURU: We are in an area of 120 – 150 snow load in the mountains of MT and want to error on the 150 load side when building our shed. The shed plan is 30×70 (2 RV doors) on the 30 side) with a 15×70 enclosed lean to (car garage door on the 15 side) that will have a car garage, workshop and storage room. Can we do a pole building with this size of shed and snow load or do we have to go stick built? KIM in BIGFORK
DEAR POLE BARN GURU: We are in an area of 120 – 150 snow load in the mountains of MT and want to error on the 150 load side when building our shed. The shed plan is 30×70 (2 RV doors) on the 30 side) with a 15×70 enclosed lean to (car garage door on the 15 side) that will have a car garage, workshop and storage room. Can we do a pole building with this size of shed and snow load or do we have to go stick built? KIM in BIGFORK DEAR POLE BARN GURU:
DEAR POLE BARN GURU:  DEAR SEAN: A beauty of post frame (pole) building construction is virtually any variety of materials can be utilized for roofing and siding. This would include have a bricked exterior as well as a shingled roof.
DEAR SEAN: A beauty of post frame (pole) building construction is virtually any variety of materials can be utilized for roofing and siding. This would include have a bricked exterior as well as a shingled roof. DEAR JUDYANN: Thank you very much for your interest in a new Hansen Pole Building. Because all of our buildings are 100% custom, we can design and provide virtually anything you can imagine as a post frame building. This also means we have no catalog. Find a home design you like and we can fit it into being a post frame building. One of our Building Designers will be reaching out to you to further discuss your needs or you can dial 1(866)200-9657.
DEAR JUDYANN: Thank you very much for your interest in a new Hansen Pole Building. Because all of our buildings are 100% custom, we can design and provide virtually anything you can imagine as a post frame building. This also means we have no catalog. Find a home design you like and we can fit it into being a post frame building. One of our Building Designers will be reaching out to you to further discuss your needs or you can dial 1(866)200-9657.


 When you look at a barn, what do you see? A space for hay or machinery storage? Living quarters for livestock? If you’re like the increasing number of people in the market for a barndominium, you may see it as something completely different: a home.
When you look at a barn, what do you see? A space for hay or machinery storage? Living quarters for livestock? If you’re like the increasing number of people in the market for a barndominium, you may see it as something completely different: a home. Barndominiums can also be constructed relatively quickly and easily. Barndominium material kits are readily available, allowing the do-it-yourselfer to assemble their own home or bring in a contractor for a reasonable price. Once barndominium contractors have completed their project, the exterior maintenance requirements are minimal.
Barndominiums can also be constructed relatively quickly and easily. Barndominium material kits are readily available, allowing the do-it-yourselfer to assemble their own home or bring in a contractor for a reasonable price. Once barndominium contractors have completed their project, the exterior maintenance requirements are minimal. In terms of decorating a barndominium, the sky’s the limit. While pole buildings may naturally have a more simple look, many barndo owners customize their homes to have a more rustic appearance, using features such as wood beams, faux brick walls, and antique decorations. Of course, it’s just as easy to opt for a modern design, with open, airy spaces and wide glass doors and full-length windows. A common misconception is that barndominium pole buildlings must have metal sidings or a metal roof. That’s just not the case. A pole building can be designed and built with any roof or siding materials!
In terms of decorating a barndominium, the sky’s the limit. While pole buildings may naturally have a more simple look, many barndo owners customize their homes to have a more rustic appearance, using features such as wood beams, faux brick walls, and antique decorations. Of course, it’s just as easy to opt for a modern design, with open, airy spaces and wide glass doors and full-length windows. A common misconception is that barndominium pole buildlings must have metal sidings or a metal roof. That’s just not the case. A pole building can be designed and built with any roof or siding materials!





