This week the Pole Barn Guru answers reader questions about Hansen providing stamped engineered plans, buildings with “no foundation,” and if a two story or single story structure is more economical to build.
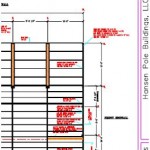 DEAR POLE BARN GURU: Do you supply stamped engineering plans for building inspection purposes? DOUG in BENEZETTE
DEAR POLE BARN GURU: Do you supply stamped engineering plans for building inspection purposes? DOUG in BENEZETTE
DEAR DOUG: Every building we provide comes with site specific, engineer sealed plans showing every member, its location and connection, as well as engineer sealed verifying calculations.
 DEAR POLE BARN GURU: I see buildings with no foundation what is the code for pole barn foundations in Michigan? ANTHONY in GLADWIN
DEAR POLE BARN GURU: I see buildings with no foundation what is the code for pole barn foundations in Michigan? ANTHONY in GLADWIN
DEAR ANTHONY: IRC and IBC codes allow for post frame (pole barn) foundations to be columns either embedded in ground (properly pressure preservative treated, with sufficient means to disperse weight across bottom of holes, usually via a concrete footing) or attached to ICC-ESR approved wet set brackets poured into concrete piers.
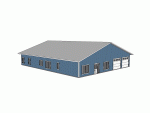 DEAR POLE BARN GURU: Which would be more economical, to build a 40x64x12 post frame shouse with attic trusses over a 40 x 32 section for an upstairs or to build a 40 x 72 x 12 with no upstairs needed? BETH in CADIZ
DEAR POLE BARN GURU: Which would be more economical, to build a 40x64x12 post frame shouse with attic trusses over a 40 x 32 section for an upstairs or to build a 40 x 72 x 12 with no upstairs needed? BETH in CADIZ
DEAR BETH: All on one level will be more economical. Attic trusses do not come cheap, plus you lose the space wasted by stairs. One level also affords accessibility for those with limited mobility.
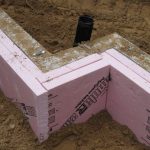 DEAR POLE BARN GURU: I am building a 24X48 pole barn, but instead of using a slab, I would like to have a conventional foundation. Is there any advice you can give me on layout and construction using this method? ROBERT in FRENCH CAMP
DEAR POLE BARN GURU: I am building a 24X48 pole barn, but instead of using a slab, I would like to have a conventional foundation. Is there any advice you can give me on layout and construction using this method? ROBERT in FRENCH CAMP Thank you. HAROLD in WELCH
Thank you. HAROLD in WELCH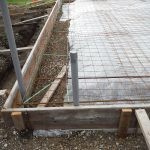 DEAR JOSHUA: Having a continuous footing and foundation will not act as a vapor barrier (but will add to your expense). Building Codes require a minimum 6mil vapor barrier under any concrete slab poured in a conditioned building (and we recommend using one under any interior pour). We normally recommend using thicker material (ideally 15mil) to help prevent damage during pouring slabs on grade.
DEAR JOSHUA: Having a continuous footing and foundation will not act as a vapor barrier (but will add to your expense). Building Codes require a minimum 6mil vapor barrier under any concrete slab poured in a conditioned building (and we recommend using one under any interior pour). We normally recommend using thicker material (ideally 15mil) to help prevent damage during pouring slabs on grade.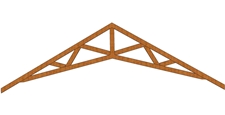 DEAR POLE BARN GURU: I have a 30×40 pole barn. And my lower beam on the trusses is to low for my car lift. Is scissor trusses as strong or stronger then common trusses and I know without a engineer doing the math it’s hard to say. ZACH in ATASCOCITA
DEAR POLE BARN GURU: I have a 30×40 pole barn. And my lower beam on the trusses is to low for my car lift. Is scissor trusses as strong or stronger then common trusses and I know without a engineer doing the math it’s hard to say. ZACH in ATASCOCITA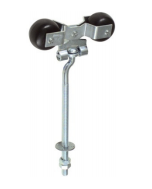 DEAR POLE BARN GURU: The round rail hanger bolt on our sliding door got pulled out of the hole drilled through the 2×6 at the top of the door. We have made angle iron for the top and bottom of the 2×6 with 1/2in holes but are finding it difficult to get the bolt through the holes. Is there an easy way to reinstall the door hanger without removing the entire door from the track? AARON in MARYSVILLE
DEAR POLE BARN GURU: The round rail hanger bolt on our sliding door got pulled out of the hole drilled through the 2×6 at the top of the door. We have made angle iron for the top and bottom of the 2×6 with 1/2in holes but are finding it difficult to get the bolt through the holes. Is there an easy way to reinstall the door hanger without removing the entire door from the track? AARON in MARYSVILLE DEAR TERRY: Post frame (pole barn) buildings can be permanent residences – I happen to live in one myself, with about 8000 square feet of finished space. They can be built either with embedded columns, or on a partial or full foundation. For more information please visit
DEAR TERRY: Post frame (pole barn) buildings can be permanent residences – I happen to live in one myself, with about 8000 square feet of finished space. They can be built either with embedded columns, or on a partial or full foundation. For more information please visit 





