This week the Pole Barn Guru answers reader questions about the possibility of a 100′ x 100′ pole building, the consideration of switching from asphalt shingles to steel roofing, and if one can reuse the “double-bubble” when replacing roof steel.
DEAR POLE BARN GURU: Can I build a 100 ft X 100 ft. pole building? JOHN in PENSACOLA?
DEAR JOHN: While 100 foot clearspans can be  achieved using post-frame construction, most building uses do not have this sort of requirement. In general, it will be far more cost effective to get your 10,000 square feet with a rectangular footprint of 60 to 80 foot in clearspan width. If you are limited, by property constraints to 100 x 100, but do not necessarily have to have a clearspan, a row or two of strategically placed interior columns can assist in keeping your building investment down.
achieved using post-frame construction, most building uses do not have this sort of requirement. In general, it will be far more cost effective to get your 10,000 square feet with a rectangular footprint of 60 to 80 foot in clearspan width. If you are limited, by property constraints to 100 x 100, but do not necessarily have to have a clearspan, a row or two of strategically placed interior columns can assist in keeping your building investment down.
DEAR POLE BARN GURU: I’ve got a question for you finally. I have a house with asphalt shingles at the moment and was thinking about switching to steel. If I were to remove the shingles, would I need to place latticed boards to keep the steel roof off the plywood to provide room for air movement? I’d use whatever underlayment is approved for the steel, but looking at a lot of your posts and comments, it’s got me wondering if I’m better off just going back to asphalt shingles instead and saving a lot of extra work.
I’m curious if in the case of placing the steel on the underlayment could cause some issues with condensation that may or may not make its way down the underlayment and off the roof. Would hate for any condensation to find its way into the plywood and become locked in causing rot. SETH in GRAND FORKS
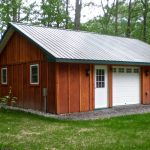
DEAR SETH: Let’s start by looking at downside of shingles – https://www.hansenpolebuildings.com/2015/03/shingle-warranties/ and from Tim Carter https://www.hansenpolebuildings.com/2018/10/ask-the-builder/
For condensation to occur on underside of steel roofing, warm, moist air from your attic must be able to come in contact with roofing. Your plywood with an appropriate underlayment provide a thermal break keeping this from happening. You do want to make sure you have adequate eave and ridge ventilation https://www.hansenpolebuildings.com/2018/03/adequate-eave-ridge-ventilation/
Here is an actual “how I did it” story for you: https://www.hansenpolebuildings.com/2018/06/how-to-install-a-steel-roof-over-shingles/
DEAR POLE BARN GURU: I’m replacing my screwed down corrugated steel roof because the installer kinked the metal in a few places. Can I use the same double bubble vapor barrier or must i replace the vapor barrier too? It has a few holes in a few places in addition to the staple holes they made when applying it. JAVO in PRINCE FREDERICK
DEAR JAVO: Double bubble or other reflective radiant barriers only work to control condensation when they are 100% air sealed. You would be money ahead to order your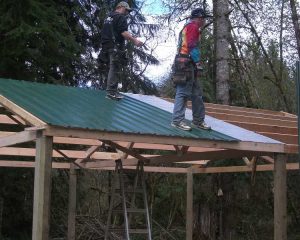 replacement panels with an Integral Condensation Control factory applied and throw away your old double bubble. Please read more here: https://www.hansenpolebuildings.com/2020/09/integral-condensation-control-2/
replacement panels with an Integral Condensation Control factory applied and throw away your old double bubble. Please read more here: https://www.hansenpolebuildings.com/2020/09/integral-condensation-control-2/
 DEAR BEN: Code requires a one inch minimum of airflow across your entire roof surface above batt insulation. Air flowing only at steel ribs would be inadequate to meet requirements. Assuming you have 2×6 roof purlins, 5-1/2 inches of blown cellulose would give you roughly R-19.25. You would be better served by using 2-1/2 to 3 inches (R-17.5 to R-21) of closed cell spray foam applied directly to underside of your roof steel, as it does not have to be vented above.
DEAR BEN: Code requires a one inch minimum of airflow across your entire roof surface above batt insulation. Air flowing only at steel ribs would be inadequate to meet requirements. Assuming you have 2×6 roof purlins, 5-1/2 inches of blown cellulose would give you roughly R-19.25. You would be better served by using 2-1/2 to 3 inches (R-17.5 to R-21) of closed cell spray foam applied directly to underside of your roof steel, as it does not have to be vented above. DEAR KEVIN: Your call happened to be routed to one of our newer Building Designers. Post frame construction is highly complex, with a literal unlimited number of possibilities, this being one your designer was unfamiliar with.
DEAR KEVIN: Your call happened to be routed to one of our newer Building Designers. Post frame construction is highly complex, with a literal unlimited number of possibilities, this being one your designer was unfamiliar with.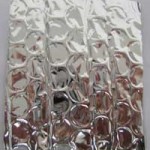 DEAR FRANCES: Without having to pull off your building’s roof steel, install some fashion of condensation control then reinstall it – there is only one practical solution – two inches of closed cell spray foam applied directly to underside of your steel roofing. This would provide an R-14 insulation value. It is unlikely to have an effect on reduction of noise from rain, as it is not good at blocking sound waves. “Double bubble” offers little to no R-value and would require being installed between framing and roof steel.
DEAR FRANCES: Without having to pull off your building’s roof steel, install some fashion of condensation control then reinstall it – there is only one practical solution – two inches of closed cell spray foam applied directly to underside of your steel roofing. This would provide an R-14 insulation value. It is unlikely to have an effect on reduction of noise from rain, as it is not good at blocking sound waves. “Double bubble” offers little to no R-value and would require being installed between framing and roof steel. DEAR SCOTT: You actually have several things going on here. First, single bubble reflective radiant barrier will do everything double bubble will, at a far lesser investment. The difference in the minimal R value is a fraction of one! Your building ceiling should not have an additional vapor barrier, you want the moisture from inside the building to be able to migrate through into the ventilated attic space. Blowing in an appropriate thickness of fiberglass or cellulose insulation will be far more effective, probably less expensive and will allow the moisture through. Make sure to have adequate intake at the eaves and exhaust at the ridge to be able to properly vent the dead attic space.
DEAR SCOTT: You actually have several things going on here. First, single bubble reflective radiant barrier will do everything double bubble will, at a far lesser investment. The difference in the minimal R value is a fraction of one! Your building ceiling should not have an additional vapor barrier, you want the moisture from inside the building to be able to migrate through into the ventilated attic space. Blowing in an appropriate thickness of fiberglass or cellulose insulation will be far more effective, probably less expensive and will allow the moisture through. Make sure to have adequate intake at the eaves and exhaust at the ridge to be able to properly vent the dead attic space.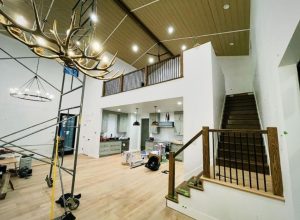
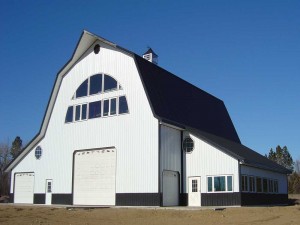 DEAR RICK: Most certainly you can. I have a post frame building on the back of our property outside of Spokane, Washington. The site has 12 feet of grade change across the 40 foot width. After excavating the area where the building would be placed to level, ICF blocks were placed 12 feet high along the southern wall, stepping down with the slope on the east wall, with the other two walls being “daylight” and utilizing traditional columns embedded in the ground. You can read more about my building here:
DEAR RICK: Most certainly you can. I have a post frame building on the back of our property outside of Spokane, Washington. The site has 12 feet of grade change across the 40 foot width. After excavating the area where the building would be placed to level, ICF blocks were placed 12 feet high along the southern wall, stepping down with the slope on the east wall, with the other two walls being “daylight” and utilizing traditional columns embedded in the ground. You can read more about my building here: 





