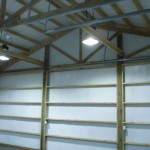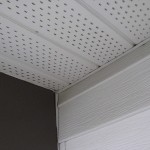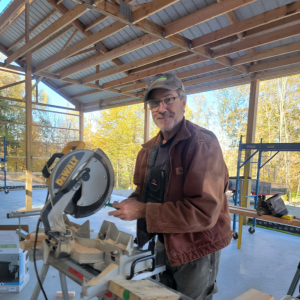This Wednesday readers “Ask the Guru” about Hansen having a builder in the area of Minot, ND, if an existing pole barn with 8′ column spacing can be converted into a residential space by “beefing up” rafters, and use of a vapor barrier in a residential post frame structure.
 DEAR POLE BARN GURU: I am interested in a residential build. Do you have a builder you’ve worked with in the Minot ND area? Have you had any troubles with builders taking on jobs with your kits? KARLEY in VELVA
DEAR POLE BARN GURU: I am interested in a residential build. Do you have a builder you’ve worked with in the Minot ND area? Have you had any troubles with builders taking on jobs with your kits? KARLEY in VELVA
DEAR KARLEY: Hansen Pole Buildings is America’s leader in providing fully engineered, 100% custom designed, post frame building and barndominium kits, with multiple buildings in all 50 states. Your new building kit is designed for the average physically capable person, who can and will read and follow instructions, to successfully construct your own beautiful building shell (and most of our clients do DIY – saving tens of thousands of dollars – need a builder, we can probably help you there as well). We’ve had clients ranging from septuagenarians to fathers bonding with their teenage daughters erect their own buildings, so chances are – you can as well! Your new building investment includes full multi-page 24” x 36” structural blueprints detailing the location and attachment of every piece (as well as suitable for obtaining Building Permits), the industry’s best, fully illustrated, step-by-step installation manual, and unlimited technical support from people who have actually built post frame buildings. Even better – it includes our industry leading Limited Lifetime Structural warranty! Need a builder? Please complete this information https://www.hansenpolebuildings.com/builder-terms-conditions/ As to your last question, sadly most builders are unable or unwilling to read plans and can only build they way they have always done it – this may or may not be correct or even structurally sound (not to mention, highly limiting to meet clients’ end wants and needs).
DEAR POLE BARN GURU: Is there anything I can do to make an existing pole building with 8′ pole spacing that was built for commercial use into residential without adding additional rafters. Can the rafters be beefed? CHRIS in HIXTON
 DEAR CHRIS: If your existing pole building was indeed built for commercial use, then it should be in Risk Category II for wind, snow and seismic loads – same as residential. You will want to ascertain if roof trusses were fabricated to an adequate bottom chord (ceiling) dead load to support your choice of interior finishes. Typically you will want to see a 10 psf (pounds per square foot) load to support sheetrock. You will want to examine truss drawings prior owner should have. If these are not available, reach out to your local permit issuing authority, as many jurisdictions now have digitally archived plans and specifications. Another source would be whomever fabricated your trusses. Each truss should have a quality control stamp with fabricator’s name on it. Contact them, with your site address and approximate year built and they may be able to assist you. Worst case is you should be able to pay fabricator to send a representative out to gather specifics of your trusses (web configuration, lumber dimensions and grade, steel connector plate sizes). They can run it on their computer program to determine adequacy. If a structural repair is required for an upgrade, for a nominal fee, they should be able to provide.
DEAR CHRIS: If your existing pole building was indeed built for commercial use, then it should be in Risk Category II for wind, snow and seismic loads – same as residential. You will want to ascertain if roof trusses were fabricated to an adequate bottom chord (ceiling) dead load to support your choice of interior finishes. Typically you will want to see a 10 psf (pounds per square foot) load to support sheetrock. You will want to examine truss drawings prior owner should have. If these are not available, reach out to your local permit issuing authority, as many jurisdictions now have digitally archived plans and specifications. Another source would be whomever fabricated your trusses. Each truss should have a quality control stamp with fabricator’s name on it. Contact them, with your site address and approximate year built and they may be able to assist you. Worst case is you should be able to pay fabricator to send a representative out to gather specifics of your trusses (web configuration, lumber dimensions and grade, steel connector plate sizes). They can run it on their computer program to determine adequacy. If a structural repair is required for an upgrade, for a nominal fee, they should be able to provide.
 DEAR POLE BARN GURU: I am a little confused on this vapor barrier situation as some say yes and some say no. I am building a residence in Missouri. Metal roof with reflective bubble wrap radiant barrier. I have Soffit venting with a thermostat controlled ventilation fan in one gable end. Is vapor barrier needed when attaching metal to bottom of trusses when using R38 blown in fiberglass. RANDY in MISSOURI
DEAR POLE BARN GURU: I am a little confused on this vapor barrier situation as some say yes and some say no. I am building a residence in Missouri. Metal roof with reflective bubble wrap radiant barrier. I have Soffit venting with a thermostat controlled ventilation fan in one gable end. Is vapor barrier needed when attaching metal to bottom of trusses when using R38 blown in fiberglass. RANDY in MISSOURI
DEAR RANDY: Your gable fan probably is inadequate for meeting ventilation requirements, I would look to vent your ridge as well. Your short answer is – no. Here is some extended reading on this subject: https://www.hansenpolebuildings.com/2023/01/does-my-pole-barn-need-a-vapor-barrier/

 We are building in a remote area and the trades are difficult to come by. I received a recommendation of a person who has been building fence for 20 years. He organized 2 Amish crews that have built 2 large pole barns. They set poles and framed in with 2×6 exterior walls. When we spoke about pricing I was told it would be $4.50 a sq foot. I have framed stick build for a lot less in the past. A local subdivision in the area is paying $3.50 a foot for stick built houses. My question is how do I determine if that is a fare price. I’m having a difficult time seeing how that price is valid. What am I missing? Any input would be appreciated. The zip code for the new build is 65571. Thanks.”
We are building in a remote area and the trades are difficult to come by. I received a recommendation of a person who has been building fence for 20 years. He organized 2 Amish crews that have built 2 large pole barns. They set poles and framed in with 2×6 exterior walls. When we spoke about pricing I was told it would be $4.50 a sq foot. I have framed stick build for a lot less in the past. A local subdivision in the area is paying $3.50 a foot for stick built houses. My question is how do I determine if that is a fare price. I’m having a difficult time seeing how that price is valid. What am I missing? Any input would be appreciated. The zip code for the new build is 65571. Thanks.” 





