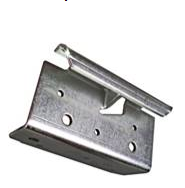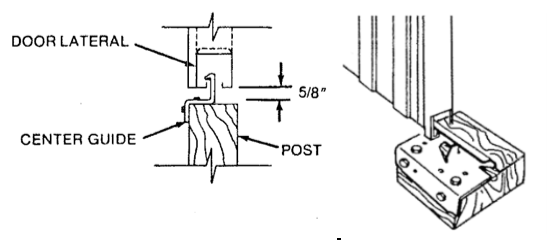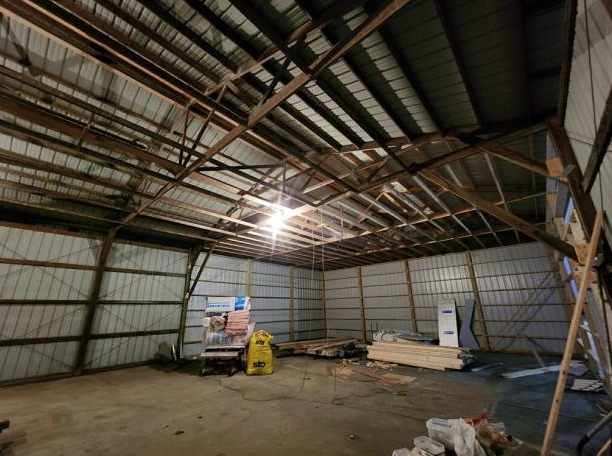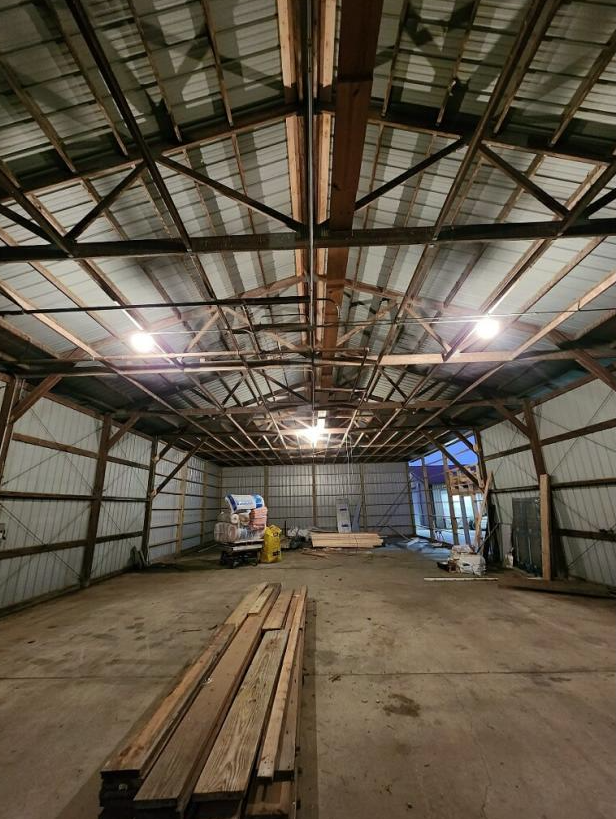This Wednesday the Pole Barn Guru answers reader questions about a possible source of replacement sliding door parts, the shape of poles for pole buildings, and whether or not a 2/12 roof pitch can handle the Minnesota snow loads.
 DEAR POLE BARN GURU: Hi! I have a Cleary Pole Barn with concrete floor and main doors are dual sliding doors. The single piece center bottom guide plate that the doors close into (keeps them together) has gradually worked its way off the 6×6 that is sunk into the ground and is all mangled up and I am trying to find a suitable replacement. Any thoughts as to where I can go to look at options? Thank you. BILL in TRENTON
DEAR POLE BARN GURU: Hi! I have a Cleary Pole Barn with concrete floor and main doors are dual sliding doors. The single piece center bottom guide plate that the doors close into (keeps them together) has gradually worked its way off the 6×6 that is sunk into the ground and is all mangled up and I am trying to find a suitable replacement. Any thoughts as to where I can go to look at options? Thank you. BILL in TRENTON
DEAR BILL: Try reaching out to Plyco (https://www.plyco.com/slide-doors/sliding-door-components). If they will not sell you one direct, they should be able to direct you to a vendor near you.
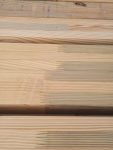 DEAR POLE BARN GURU: What are the poles shaped like? For instance 6×6 square (?cut corners like landscape or true square 6×6″)? I’m having a Drafting company draw up a gable porch (attached to house) to replace metal carport overhang. 3-Gable style 3-stall carport 26’x20′ and matchjbg 3-gable 3-stall utility boat/Rv port, center stall (gable) is raised 36’x24′. They are what I call glorified pole barns. I’m already obligated for the engineering @$4k. Porch is on 8×8 cedar posts, 6×4 beams. Carports using 6×6, 6×4 beams that Extend beyond eve w/curved end like a pergalo look (Tuscan). Metal roof. Porch will probably be planked before plywood layer, but also quoting vinyl ceiling, attaches to plywood after roof. I’m looking for builder that can handle Big beams. Told the Amish or Mennonites are best in this area – they knows the ropes. Have a Mill supplier located only 40min away, but taking bids. Nokomis, build in 2-3mo, time to get permits issued. DEBBI in NOKOMIS
DEAR POLE BARN GURU: What are the poles shaped like? For instance 6×6 square (?cut corners like landscape or true square 6×6″)? I’m having a Drafting company draw up a gable porch (attached to house) to replace metal carport overhang. 3-Gable style 3-stall carport 26’x20′ and matchjbg 3-gable 3-stall utility boat/Rv port, center stall (gable) is raised 36’x24′. They are what I call glorified pole barns. I’m already obligated for the engineering @$4k. Porch is on 8×8 cedar posts, 6×4 beams. Carports using 6×6, 6×4 beams that Extend beyond eve w/curved end like a pergalo look (Tuscan). Metal roof. Porch will probably be planked before plywood layer, but also quoting vinyl ceiling, attaches to plywood after roof. I’m looking for builder that can handle Big beams. Told the Amish or Mennonites are best in this area – they knows the ropes. Have a Mill supplier located only 40min away, but taking bids. Nokomis, build in 2-3mo, time to get permits issued. DEBBI in NOKOMIS
DEAR DEBBI: In our instance, columns would typically be rectangular 4-1/8″ x 5-1/8″ as we use only glu-lam columns for structural roof supports. It is a shame you invested $4k in engineering, as we include engineer sealed structural plans with every building our clients invest in – even if you have already paid for it elsewhere (rarely do outside engineers design to our rigid standards of quality).
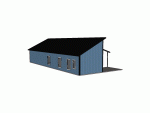 DEAR POLE BARN GURU: I have found and customized single sloped barndominium house plan that is 96′ x 34′ (living area 49×34, garage 45×35) with a 10′ covered rear porch that extends from the roof. The plan was a generic plan i found online that calls for a 2:12 roof pitch. My question is…Would this 2:12 pitch at this width (35′) work for a home in Central MN considering the snow loads? There is a bearing wall that will run the length of living area at 15′, but not in the garage. ROBERT in SAUK RAPIDS
DEAR POLE BARN GURU: I have found and customized single sloped barndominium house plan that is 96′ x 34′ (living area 49×34, garage 45×35) with a 10′ covered rear porch that extends from the roof. The plan was a generic plan i found online that calls for a 2:12 roof pitch. My question is…Would this 2:12 pitch at this width (35′) work for a home in Central MN considering the snow loads? There is a bearing wall that will run the length of living area at 15′, but not in the garage. ROBERT in SAUK RAPIDS
DEAR ROBERT: Whether pitched or single sloped, we can engineer a clearspan roof system capable of supporting Central Minnesota’s snow loads across 35 feet. I normally encourage clients to look at a minimum of a 2.5/12 roof slope, as flatter slopes void paint warranties.
 DEAR POLE BARN GURU: Hello We have an existing pole barn that has an R-7 vapor barrier. The vapor barrier is between the metal and the 2×6 purlins. We would like to insulate the ceiling and maintain the vaulted ceiling look. We are using a 5.5″ wool bat insulation. Can we put the bats in between the purlins in direct contact with the vapor barrier or do we need an air gap between the vapor barrier and the new insulation? If an air gap is needed, how much space is required? Will it need to be vented? SARA in ANACORTES
DEAR POLE BARN GURU: Hello We have an existing pole barn that has an R-7 vapor barrier. The vapor barrier is between the metal and the 2×6 purlins. We would like to insulate the ceiling and maintain the vaulted ceiling look. We are using a 5.5″ wool bat insulation. Can we put the bats in between the purlins in direct contact with the vapor barrier or do we need an air gap between the vapor barrier and the new insulation? If an air gap is needed, how much space is required? Will it need to be vented? SARA in ANACORTES 