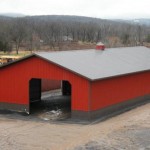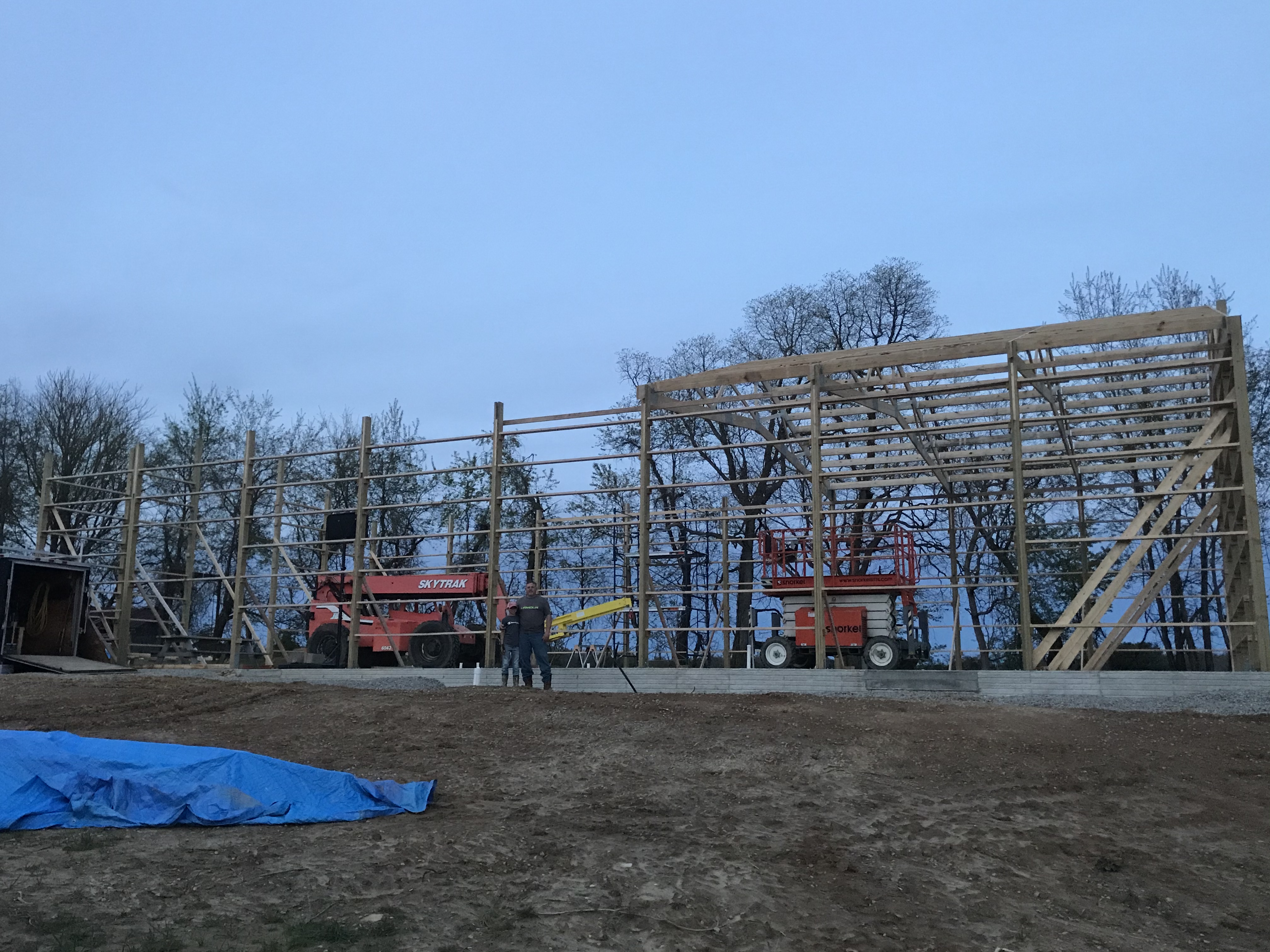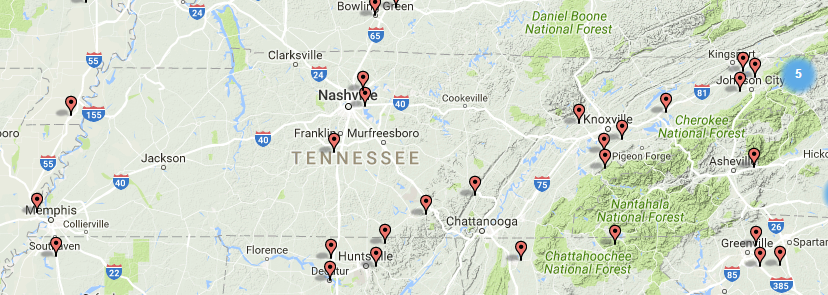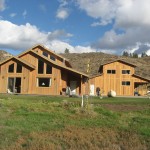This week the Pole Barn Guru answers questions about financing a Shouse, a timeline for plans to build a large pole barn, advice for roofing with standing seam steel.
DEAR POLE BARN GURU: We are in the process of selling our home and buying a piece of property to build on. We want to build a pole barn home that is 40×80, half shop, half 2 story home (shouse).
Because we don’t own the property yet, what is the best way to go about financing this project?? Where do you start? How do you find out what types of financing are available? Any advice would be appreciated. HEATHER in DEER PARK
DEAR HEATHER: Reach out to New Century Bank as they specialize in post frame financing nationwide https://www.newcenturybankna.com/lending/post-frame-building-leases-loans
Here are some plan tips – consider these factors:
Direction of access (you don’t want to have to drive around your house to get to garage doors)
‘Curb appeal’ – what will people see as they drive up?
Any views?
North-south alignment – place no or few windows on north wall, lots on south wall
Overhang on south wall to shade windows from mid-day summer sun If your AC bill is far greater than your heating bill, reverse this and omit or minimize north overhangs.
Slope of site
Work from inside out – do not try to fit what you need within a pre-ordained box just because someone said using a “standard” size might be cheaper. Differences in dimensions from “standard” are pennies per square foot, not dollars.
Use the links in this article to assist with determining needed spaces, sizes and how to get expertly crafted floor plans and elevation drawings https://www.hansenpolebuildings.com/2019/10/show-me-your-barndominium-plans-please/
 DEAR POLE BARN GURU: How do I get drawings quickly for a large pole barn, post frame? JAMES in LITTLE SILVER
DEAR POLE BARN GURU: How do I get drawings quickly for a large pole barn, post frame? JAMES in LITTLE SILVER
DEAR JAMES: Your quickest way will be to call 1(866)200-9657 and speak with a Hansen Pole Buildings’ Designer. As soon as you have settled on a building design and get your building order placed, we can get it into our Drafting Department. Depending upon complexity, backlog of work and how quickly you electronically approve documents, you may be able to have your engineer sealed plans and verifying calculations in hand in seven to 10 days.
DEAR POLE BARN GURU: I am building my first pole barn. I plan to sheet the roof so i can do standing seem metal and spray foam the roof. I desire to have a thermal break on the top chord of the truss. I am considering laying R max before i sheet the roof. I have tried to find a foam tape or something I can just apply to the top edge of the truss, instead of using R Max to cover the entire structure. Any suggestions? I have set the Purlins between the trusses. STEVE in SOMERSET

DEAR STEVE: As standing seam roofing must be installed over minimum 5/8″ CDX plywood and 30# felt (or a synthetic underlayment) you will already have created a thermal break across your trusses as great as what is provided at your purlin locations.


 “
“





