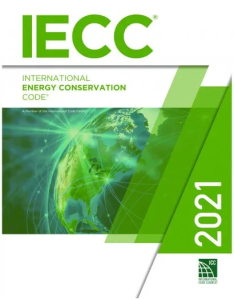Full Frost Wall Foundation?
Reader AARON in ROSEVILLE writes:
“Assuming (not yet verified) that I don’t need a full frost wall foundation for my barndo, wondering about the pros/cons for full frost wall vs pier footings in southern MN. Obviously there is the cost difference, but when it comes to building performance(in the winter), would you recommend frost wall over pier footings? And are there any work arounds to improve the cold weather performance of a pier footing?”
Mike the Pole Barn Guru responds:
When we built our post frame barndominium in NE South Dakota nearly 20 years ago, we could have utilized any foundation type we wanted. We opted for embedded columns and have had absolutely no regrets about our choice.
From a standpoint of both Code requirements, as well as performance over time, there is not a structural reason to use a full frost wall for a post frame barndominium.
 Any heated structure should be meeting the most recent edition of ICC’s (International Code Council) 2021 IECC (International Energy Conservation Code), even if not required in your jurisdiction (usually due to either no structural permit requirements or not yet adopted). You can look up your county’s Climate Zone at: www.codes.iccsafe.org/content/IECC2021P2/chapter-3-re-general-requirements. Once you know your Climate Zone, Chapter 4 will guide you through insulation requirements for roofs/attics, walls and floors.
Any heated structure should be meeting the most recent edition of ICC’s (International Code Council) 2021 IECC (International Energy Conservation Code), even if not required in your jurisdiction (usually due to either no structural permit requirements or not yet adopted). You can look up your county’s Climate Zone at: www.codes.iccsafe.org/content/IECC2021P2/chapter-3-re-general-requirements. Once you know your Climate Zone, Chapter 4 will guide you through insulation requirements for roofs/attics, walls and floors.
In Minnesota, Code requires slab edges to be insulated down four feet with R-10 insulation. With post frame construction, you can rip 4′ x 8′ sheets of R-10 EPS in half lengthwise. Attach lengthwise to the inside of pressure preservative treated splash plank (aka skirt board or bottom girt) with top of insulation even with eventual top of concrete slab. Balance of requirement is solved by using another two foot piece horizontally at the bottom of vertical insulation (basically forming an insulation “L”). This does require digging a trench, however one would need to be dug (and far deeper) for a concrete foundation wall.
Now your challenge….how to insulate piers. Whether using embedded columns with a concrete footing/bottom collar, or full concrete piers with wet set brackets, you can build square forms out of EPS. It does mean you will have excess insulation on the under slab side of the pier, but it is a viable and cost effective solution.
Best way to ensure a successful outcome is with really great site preparation. If you would kindly visit our website www.HansenPoleBuildings.com and navigate to SEARCH in the upper right corner. Type in SITE PREP and hit ENTER. Up will come a plethora of relevant articles for your reading pleasure.
 As a member of most every active barndominium group in the social media world, I read all too often how new or prospective barndominium owners proudly proclaim they are or will be building where Building Codes are not enforced.
As a member of most every active barndominium group in the social media world, I read all too often how new or prospective barndominium owners proudly proclaim they are or will be building where Building Codes are not enforced. Reader MATT in PIERRE writes: “Is there any possibility that the ICC will adopt an appendix related to pole-frame buildings. We require engineering in our local jurisdiction at this time and it would be much simpler for customers who want to build a pole-barn if there was a way to construct these buildings without engineering. They do have an appendix for straw bale houses, of which I have seen exactly 0. Thank you!”
Reader MATT in PIERRE writes: “Is there any possibility that the ICC will adopt an appendix related to pole-frame buildings. We require engineering in our local jurisdiction at this time and it would be much simpler for customers who want to build a pole-barn if there was a way to construct these buildings without engineering. They do have an appendix for straw bale houses, of which I have seen exactly 0. Thank you!”  For one thing, the fiddle didn’t exist in ancient Rome. Music historians believe the viol class of instruments (to which the fiddle belongs) was not developed until the 11th century. If Nero played anything, it would probably have been the cithara, a heavy wooden instrument with four to seven strings—but there is still no solid evidence he played one during the Great Fire. The Roman historian Tacitus wrote Nero was rumored to have sung about the destruction of Troy while watching the city burn; however, he stated clearly this was unconfirmed by eyewitness accounts.
For one thing, the fiddle didn’t exist in ancient Rome. Music historians believe the viol class of instruments (to which the fiddle belongs) was not developed until the 11th century. If Nero played anything, it would probably have been the cithara, a heavy wooden instrument with four to seven strings—but there is still no solid evidence he played one during the Great Fire. The Roman historian Tacitus wrote Nero was rumored to have sung about the destruction of Troy while watching the city burn; however, he stated clearly this was unconfirmed by eyewitness accounts.





