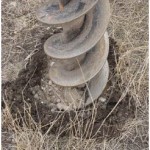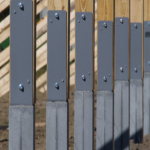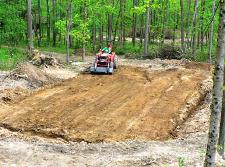This week readers “Ask the Guru” to answer questions about setting columns on clay soil that has been saturated, a quote request for a maintenance facility, and protecting posts from rot.
 DEAR POLE BARN GURU: Hello, I am building a pole barn for cattle in the north TX area ( primarily clay soil). I have augured my post holes and took a lot of time making sure I set the post square and plum. Unfortunately before the concrete truck couldn’t get to me the rain started and dint not stop. All of my post holes stayed full of water for about 1.5 weeks…. Since then I have pumped them out and we have had 2 weeks of high 90 degree days with full sun but the bottom of the holes are still muddy. My plan has been to let them dry out but I wonder if I need to pull the post, possibly auger out the mud and repack them. This option of starting all over gives me heart burn!!! My concern is that my post will sink and settle when I add the weight of concrete and all of the other building materials. I know you probably can’t say definitively but if you were in my shoes would you start all over or do you think it would be ok to just let them dry out and move on? Not sure if it matters but the post holes are 16″ in diameter and 52″ deep. Thanks for any advice! ANTHONY in SHERMAN
DEAR POLE BARN GURU: Hello, I am building a pole barn for cattle in the north TX area ( primarily clay soil). I have augured my post holes and took a lot of time making sure I set the post square and plum. Unfortunately before the concrete truck couldn’t get to me the rain started and dint not stop. All of my post holes stayed full of water for about 1.5 weeks…. Since then I have pumped them out and we have had 2 weeks of high 90 degree days with full sun but the bottom of the holes are still muddy. My plan has been to let them dry out but I wonder if I need to pull the post, possibly auger out the mud and repack them. This option of starting all over gives me heart burn!!! My concern is that my post will sink and settle when I add the weight of concrete and all of the other building materials. I know you probably can’t say definitively but if you were in my shoes would you start all over or do you think it would be ok to just let them dry out and move on? Not sure if it matters but the post holes are 16″ in diameter and 52″ deep. Thanks for any advice! ANTHONY in SHERMAN
DEAR ANTHONY: You are now finding out why clay is problematic to build upon. In lieu of hiring a geotechnical engineer (highly recommended) to do an actual soils report and make recommendations, a general rule of thumb is for holes in clay soils to be dug to no less than six (6) times hole diameters. Not know what your spans are, but 16″ diameter seems very small.
 DEAR POLE BARN GURU: Do you provide quotes for a Maintenance Garage in Salem, Missouri? DANIEL in ST. LOUIS
DEAR POLE BARN GURU: Do you provide quotes for a Maintenance Garage in Salem, Missouri? DANIEL in ST. LOUIS
DEAR DANIEL: Hansen Pole Buildings has provided hundreds of fully engineered, custom designed post frame buildings to our clients in Missouri. A member of our Design Team will be reaching out to you shortly or please email your building specifics, site address and best contact number to our Design Studio Manager Caleb@HansenPoleBuildings.com 1.866.200.9657 Thank you. https://www.hansenpolebuildings.com/2024/04/things-hansen-pole-buildings-does-better-than-any-other-post-frame-building-provider/
 DEAR POLE BARN GURU: My GF lives in In Indonesia and as you know, they are moving the Capitol. Because of rising water levels. I saw some rubber ” boots” that are supposed to protect against rot from water. They also sell concrete for building a ” pier”. Any advice? She has family there and does not want to leave. MATHEW in RENO
DEAR POLE BARN GURU: My GF lives in In Indonesia and as you know, they are moving the Capitol. Because of rising water levels. I saw some rubber ” boots” that are supposed to protect against rot from water. They also sell concrete for building a ” pier”. Any advice? She has family there and does not want to leave. MATHEW in RENO
DEAR MATHEW: Rot is actually not a direct function of water – you can completely submerge wood in water and it will last centuries. The required rot combination is dampness (20-30% moisture content), presence of wood-rotting fungi, oxygen and warm temperatures (65-95 F). Remove any of these and your challenge goes away. Assuming this is an existing structure, a wrap might be your best design solution. Here is an example (disclaimer, I have not personally used): https://www.postsaver.com/en-us/products/fence-deck-and-pergola-post-protection/
 DEAR POLE BARN GURU: Can a pole barn be built on a walk out type foundation? CRAIG in MESICK
DEAR POLE BARN GURU: Can a pole barn be built on a walk out type foundation? CRAIG in MESICK  My own barndominium site was very similar, including a slope. We had all of the clay excavated out, down to frost line (not an issue where you are) and then brought in compactible fill to a level point, and poured a slab on grade. Expensive, but correct.
My own barndominium site was very similar, including a slope. We had all of the clay excavated out, down to frost line (not an issue where you are) and then brought in compactible fill to a level point, and poured a slab on grade. Expensive, but correct. DEAR ERIC: It can certainly be done. Walls will need to have at least some ‘solid’ areas in order to properly transfer wind shear loads. Needed amount would depend upon height of building. Walls should be bookshelf girted to create an insulation cavity (and a place to run electrical) without a need to add more framing in order to side and finish interior. Electrical would be no different than for any structural system and would need to tie back into your home’s main breaker box. Use an omnidirectional Water Resistant Barrier between siding and framing, Rockwool batt insulation to fill wall cavities, a well-sealed interior vapor barrier, then gypsum wallboard (drywall).
DEAR ERIC: It can certainly be done. Walls will need to have at least some ‘solid’ areas in order to properly transfer wind shear loads. Needed amount would depend upon height of building. Walls should be bookshelf girted to create an insulation cavity (and a place to run electrical) without a need to add more framing in order to side and finish interior. Electrical would be no different than for any structural system and would need to tie back into your home’s main breaker box. Use an omnidirectional Water Resistant Barrier between siding and framing, Rockwool batt insulation to fill wall cavities, a well-sealed interior vapor barrier, then gypsum wallboard (drywall). My own particular site was once shallow lake bottom – probably closest to silty clay. In order to build upon it, we removed several feet of native soil, then built the site up using roughly five feet of compactable fill, in lifts of no greater than six inches. Exterior was graded to slope away from the building for 10 or more feet at a 5% or greater grade. As the site has a natural grade from left rear to front right, we should have also added french drains along left sidewall and rear endwall to divert underground water flow (although we have not experienced challenges with this over nearly 20 years of service). We used glu-laminated columns, embedded in ground, with concrete bottom collars and have had no column deterioration or movement problems.
My own particular site was once shallow lake bottom – probably closest to silty clay. In order to build upon it, we removed several feet of native soil, then built the site up using roughly five feet of compactable fill, in lifts of no greater than six inches. Exterior was graded to slope away from the building for 10 or more feet at a 5% or greater grade. As the site has a natural grade from left rear to front right, we should have also added french drains along left sidewall and rear endwall to divert underground water flow (although we have not experienced challenges with this over nearly 20 years of service). We used glu-laminated columns, embedded in ground, with concrete bottom collars and have had no column deterioration or movement problems. Before any question of construction time can be addressed, let’s eliminate one crucial variable –dirt. Time to lay out a building and dig holes depends upon so many factors. Is the building site level? If it is level, is your building’s prepared pad, actually large enough to place batter boards on? Sites “too tight” to work on will slow everything down.
Before any question of construction time can be addressed, let’s eliminate one crucial variable –dirt. Time to lay out a building and dig holes depends upon so many factors. Is the building site level? If it is level, is your building’s prepared pad, actually large enough to place batter boards on? Sites “too tight” to work on will slow everything down.





